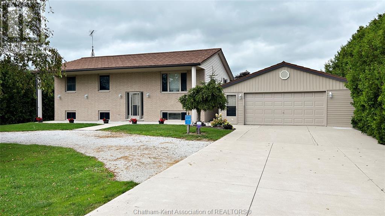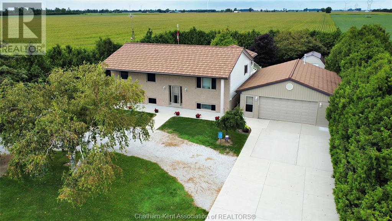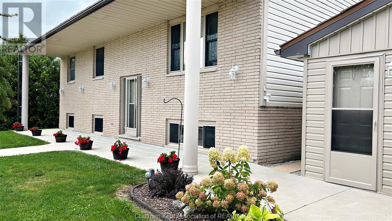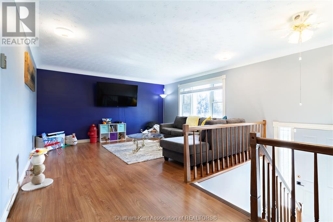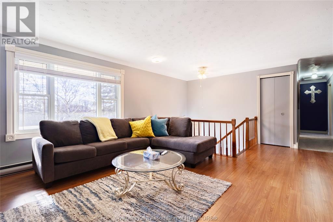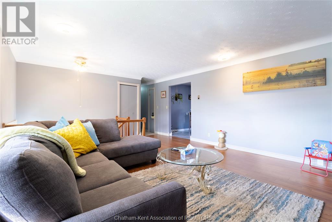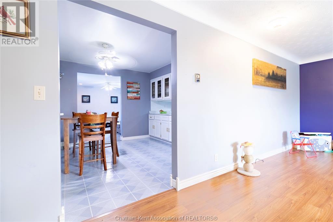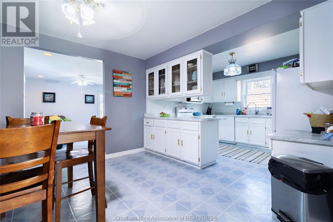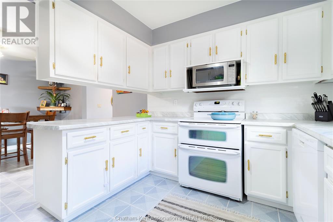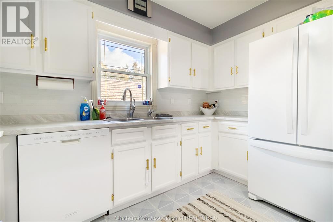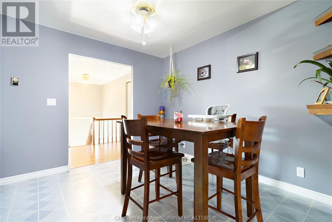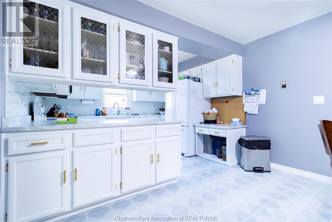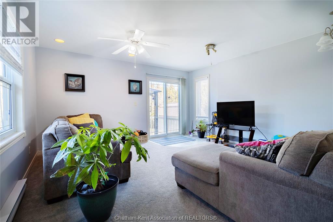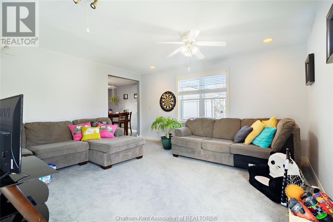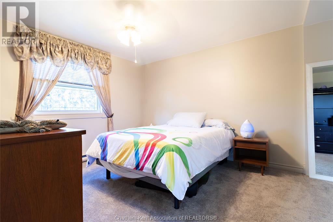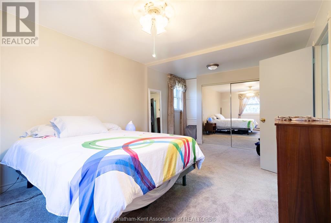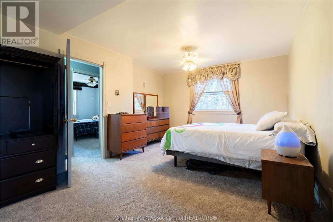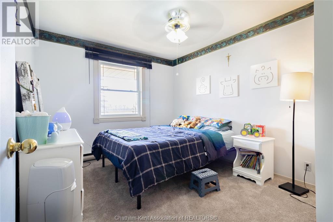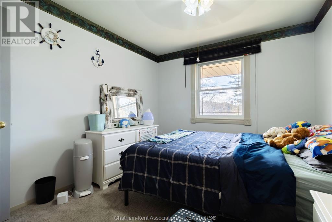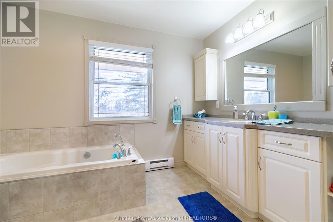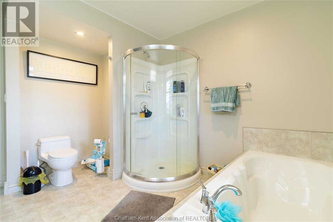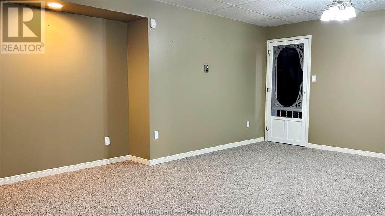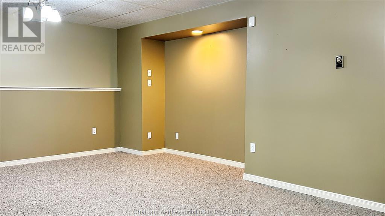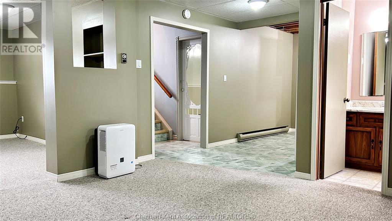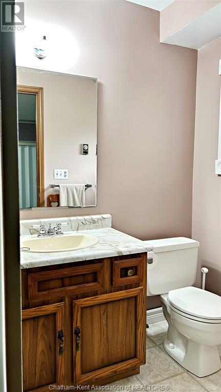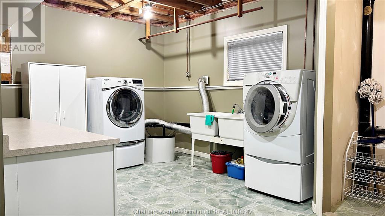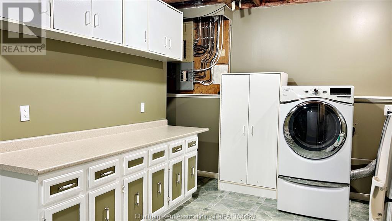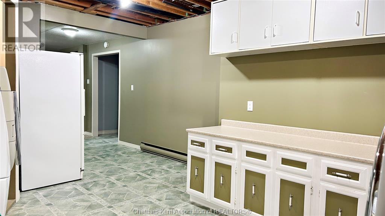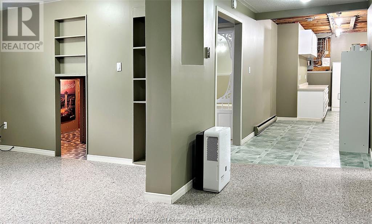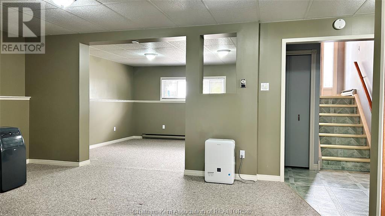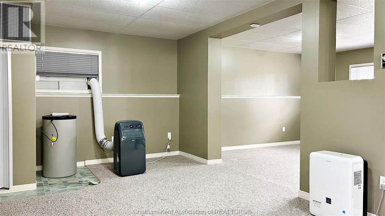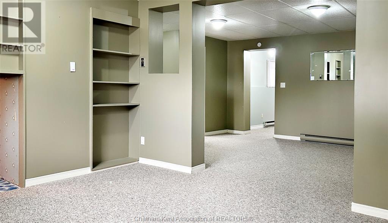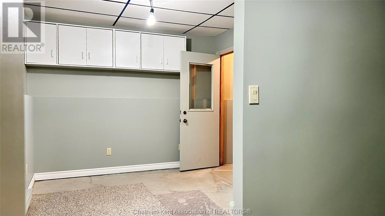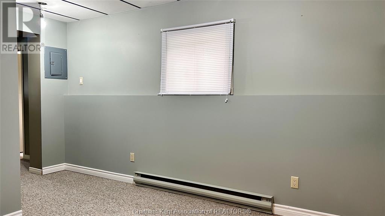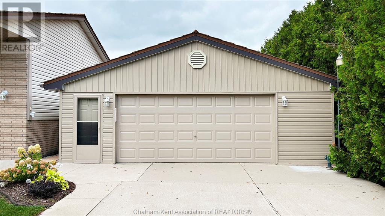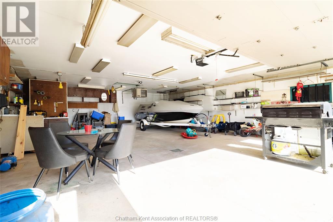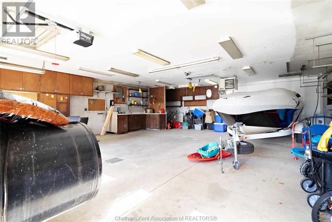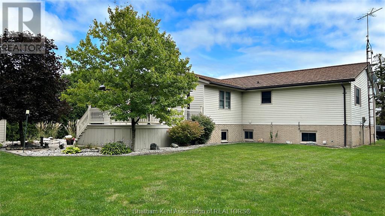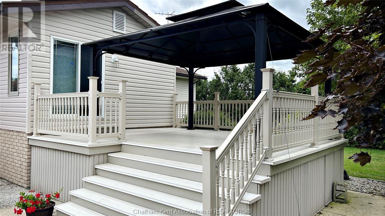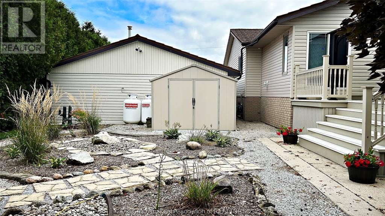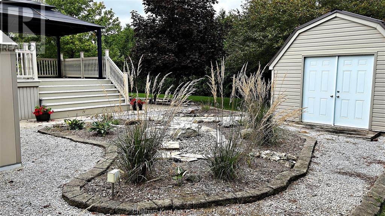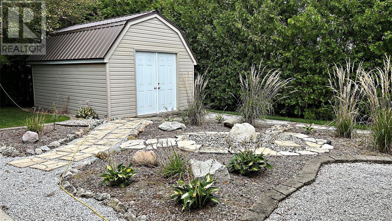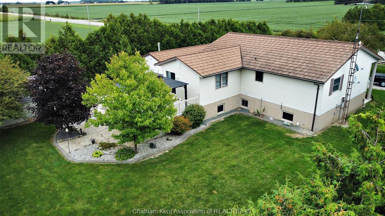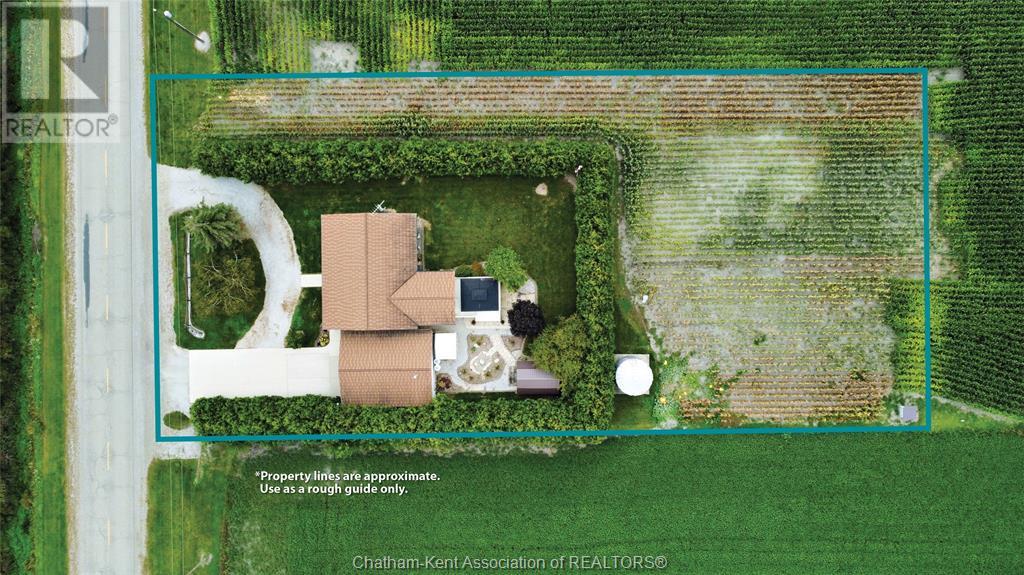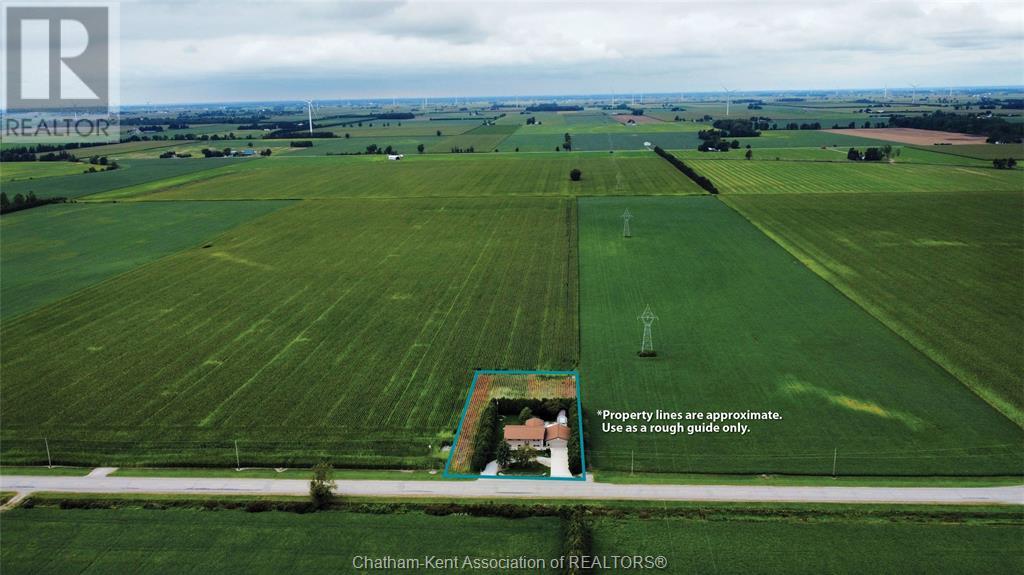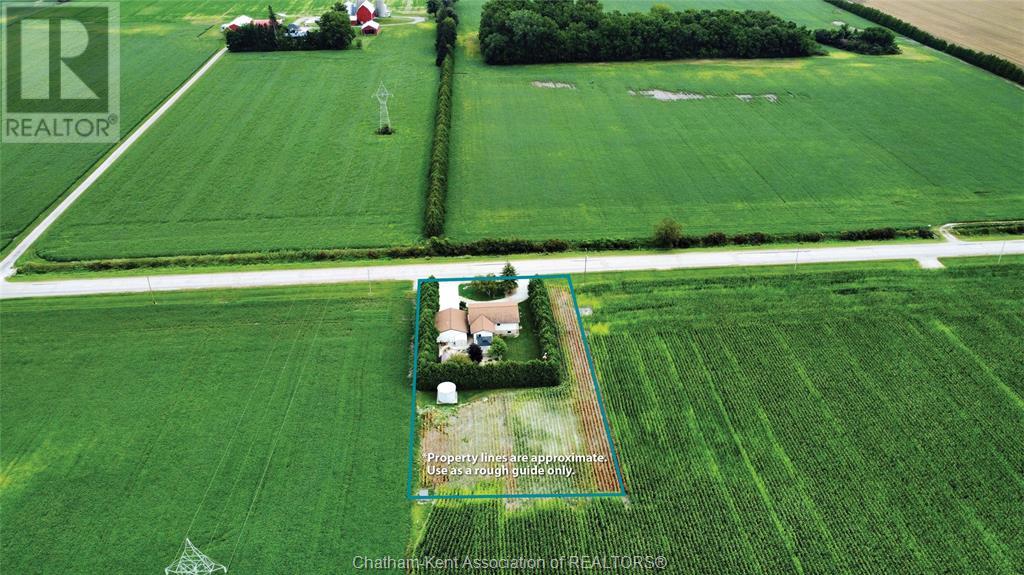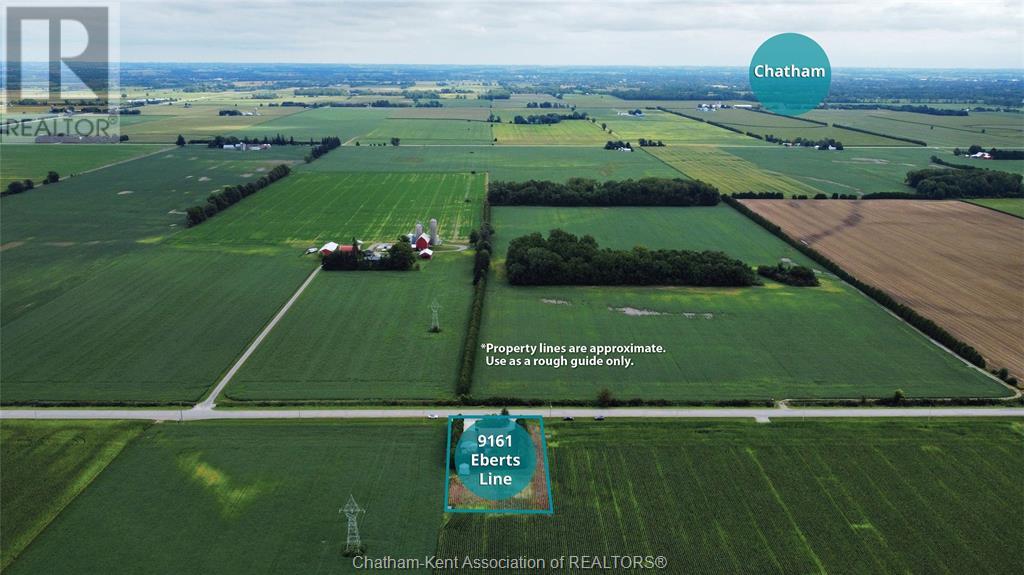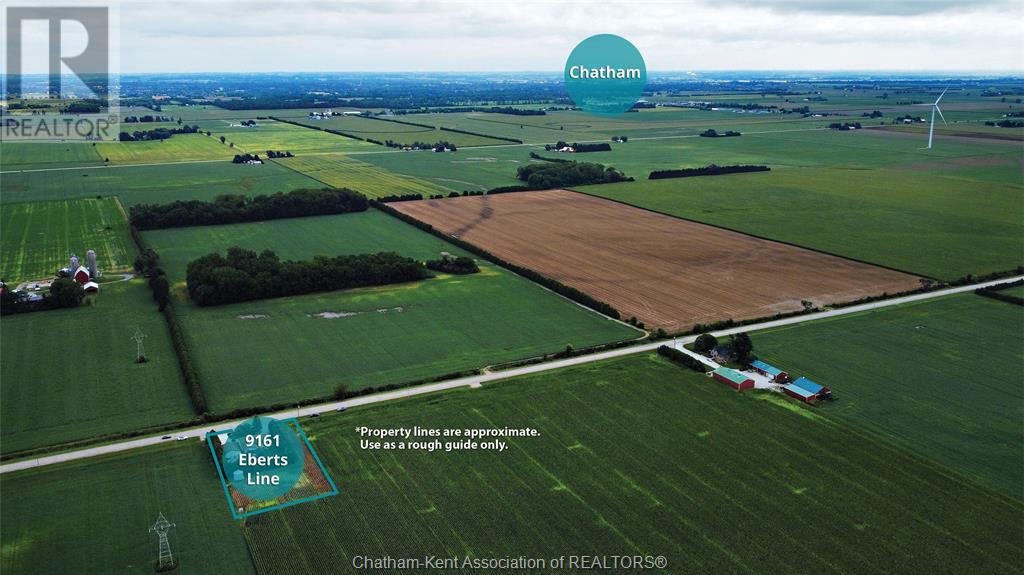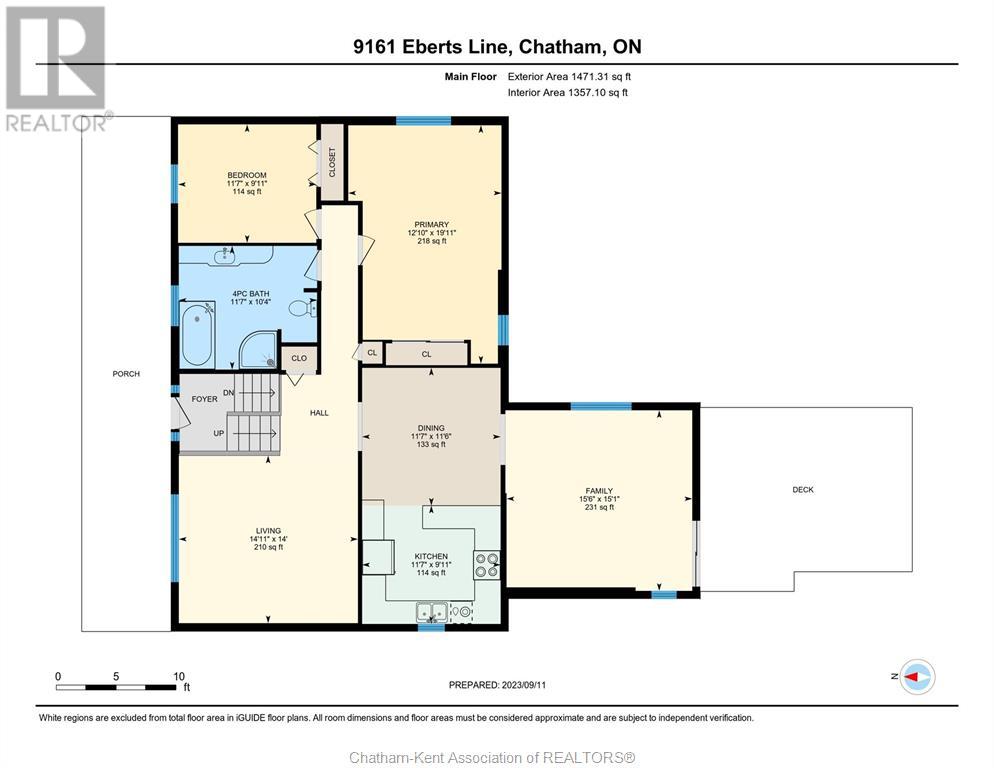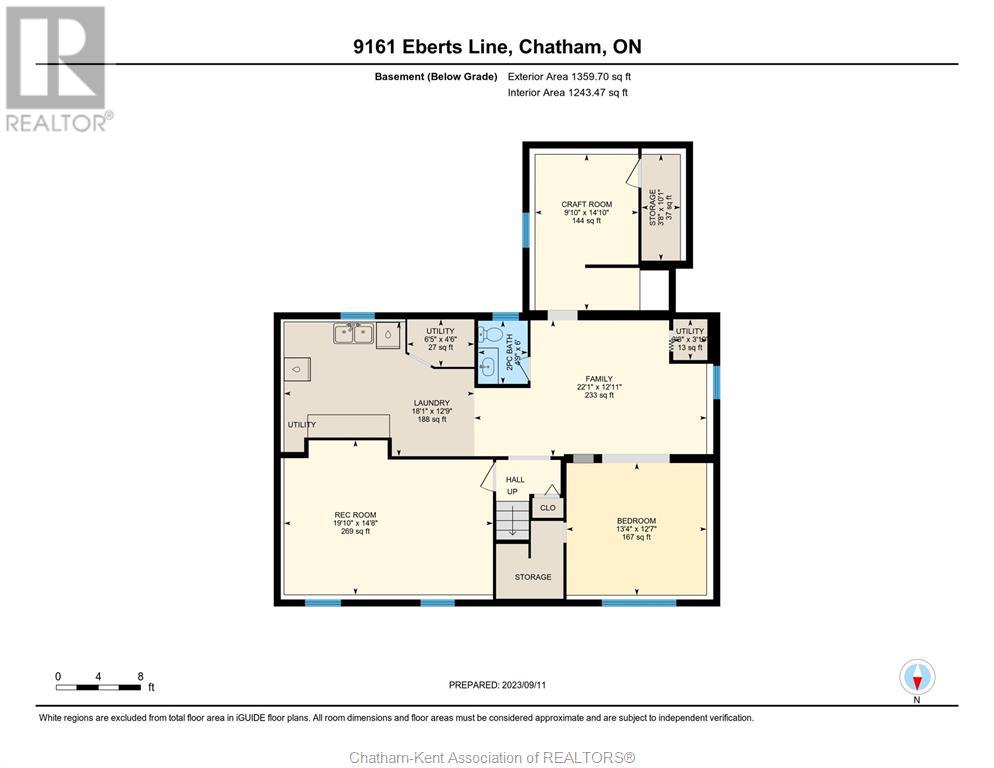9161 Eberts Line Chatham-Kent, Ontario N7M 5J2
$639,900
Prepare to experience your own piece of paradise on this sprawling, nearly 1-acre property located just on the outskirts of town. Nestled amidst a lush, fully cedared landscape, this charming 2+1 Bedroom home boasts a spacious vinyl deck complete with a gazebo. It’s the ultimate haven for those seeking a tranquil, private retreat with a beautifully secluded backyard. As an added bonus, this property comes with an oversized, heated garage/shop equipped with hot and cold water amenities. Furthermore, its convenient location on a paved road is the proverbial cherry on top! Disclosure: minimal seepage in the northeast corner of the basement in heavy rainfall. (id:38121)
Property Details
| MLS® Number | 24004586 |
| Property Type | Single Family |
| Equipment Type | Propane Tank |
| Features | Circular Driveway, Gravel Driveway |
| Rental Equipment Type | Propane Tank |
Building
| Bathroom Total | 2 |
| Bedrooms Above Ground | 2 |
| Bedrooms Below Ground | 1 |
| Bedrooms Total | 3 |
| Appliances | Dishwasher |
| Architectural Style | Raised Ranch |
| Construction Style Attachment | Detached |
| Exterior Finish | Aluminum/vinyl, Brick |
| Flooring Type | Carpeted, Cushion/lino/vinyl |
| Foundation Type | Concrete |
| Half Bath Total | 1 |
| Heating Fuel | Electric |
| Heating Type | Baseboard Heaters |
| Type | House |
Parking
| Garage | |
| Heated Garage |
Land
| Acreage | No |
| Sewer | Septic System |
| Size Irregular | 140.5x301.08 |
| Size Total Text | 140.5x301.08|1/2 - 1 Acre |
| Zoning Description | Ag |
Rooms
| Level | Type | Length | Width | Dimensions |
|---|---|---|---|---|
| Basement | Utility Room | 6 ft ,5 in | 4 ft ,6 in | 6 ft ,5 in x 4 ft ,6 in |
| Basement | Utility Room | 3 ft ,3 in | 3 ft ,10 in | 3 ft ,3 in x 3 ft ,10 in |
| Basement | Storage | 3 ft ,8 in | 10 ft ,1 in | 3 ft ,8 in x 10 ft ,1 in |
| Basement | Recreation Room | 19 ft ,10 in | 14 ft ,8 in | 19 ft ,10 in x 14 ft ,8 in |
| Basement | Laundry Room | 18 ft ,1 in | 12 ft ,9 in | 18 ft ,1 in x 12 ft ,9 in |
| Basement | Family Room | 22 ft ,1 in | 12 ft ,11 in | 22 ft ,1 in x 12 ft ,11 in |
| Basement | Hobby Room | 9 ft ,10 in | 14 ft ,10 in | 9 ft ,10 in x 14 ft ,10 in |
| Basement | Bedroom | 13 ft ,4 in | 12 ft ,7 in | 13 ft ,4 in x 12 ft ,7 in |
| Basement | 2pc Bathroom | 4 ft ,9 in | 6 ft | 4 ft ,9 in x 6 ft |
| Main Level | 4pc Bathroom | 10 ft ,4 in | 11 ft ,7 in | 10 ft ,4 in x 11 ft ,7 in |
| Main Level | Bedroom | 9 ft ,11 in | 11 ft ,7 in | 9 ft ,11 in x 11 ft ,7 in |
| Main Level | Primary Bedroom | 19 ft ,11 in | 12 ft ,10 in | 19 ft ,11 in x 12 ft ,10 in |
| Main Level | Living Room | 14 ft | 14 ft ,11 in | 14 ft x 14 ft ,11 in |
| Main Level | Kitchen | 9 ft ,11 in | 11 ft ,7 in | 9 ft ,11 in x 11 ft ,7 in |
| Main Level | Family Room | 15 ft ,1 in | 15 ft ,6 in | 15 ft ,1 in x 15 ft ,6 in |
| Main Level | Dining Room | 11 ft ,6 in | 11 ft ,7 in | 11 ft ,6 in x 11 ft ,7 in |
https://www.realtor.ca/real-estate/26568923/9161-eberts-line-chatham-kent
Interested?
Contact us for more information

Dan Moon
Sales Person
https://www.exitck.ca/

160 St Clair St
Chatham, Ontario N7L 3J5
(519) 351-7653

Kirk Groombridge
Broker of Record
https://www.exitck.ca/
www.facebook.com/pages/The-Groombridge-Team-Chatham-Kent-Real-Estate/208020379661

160 St Clair St
Chatham, Ontario N7L 3J5
(519) 351-7653

