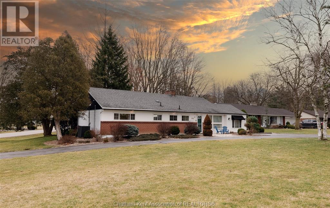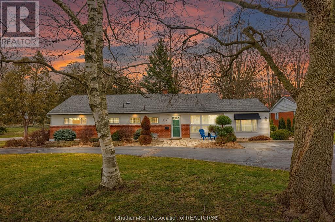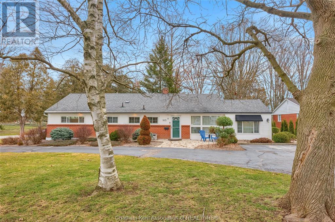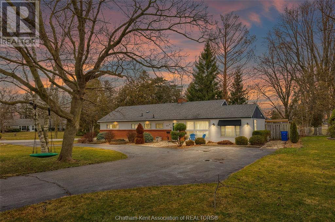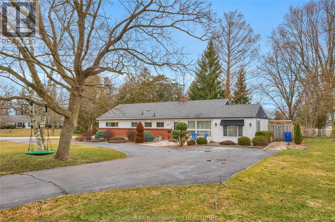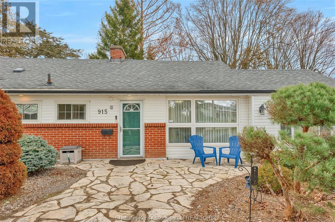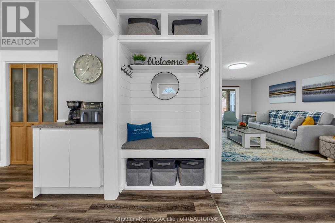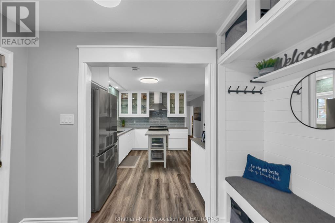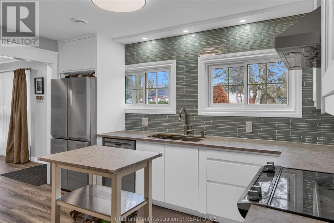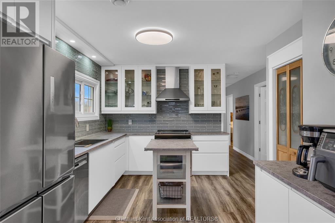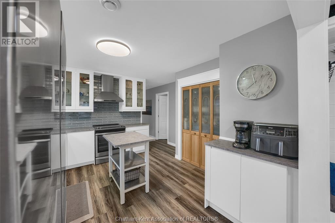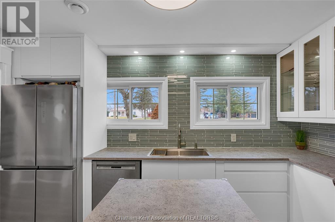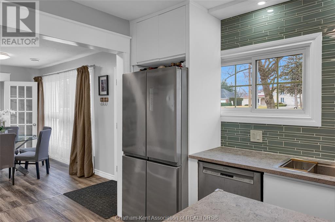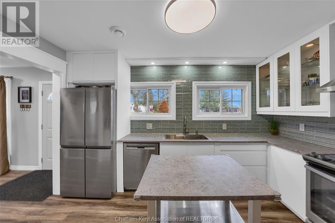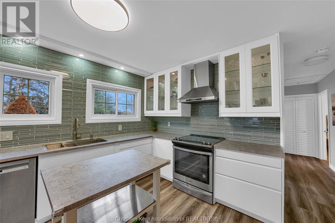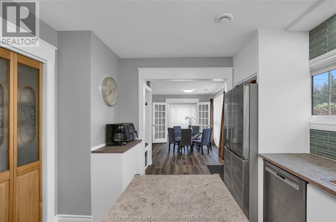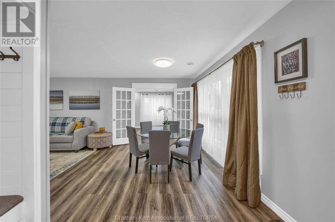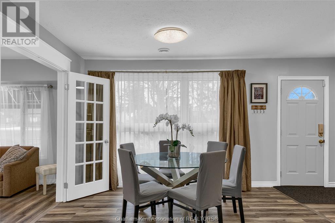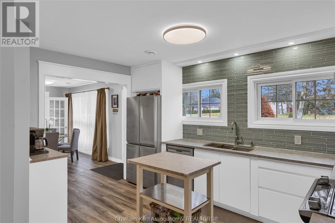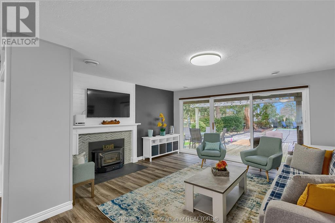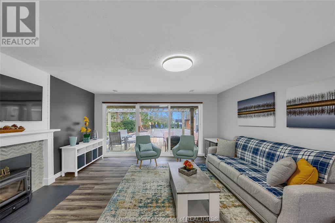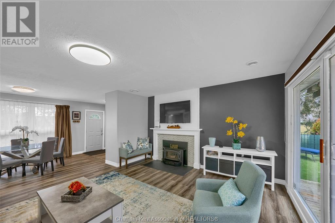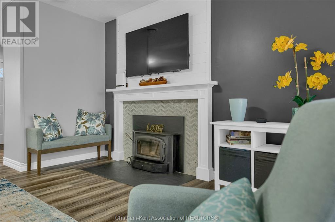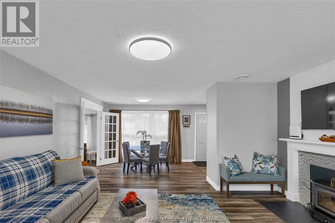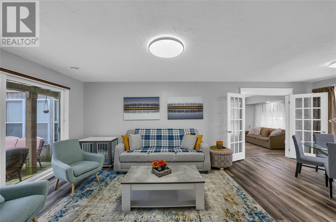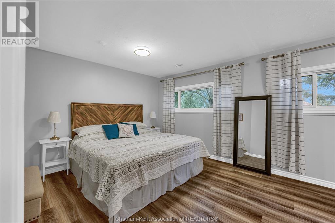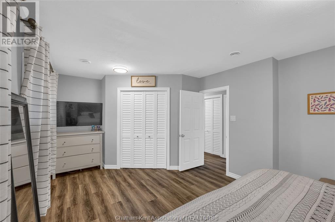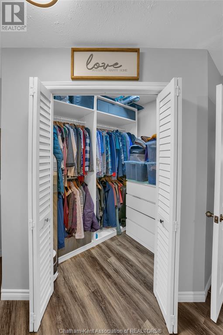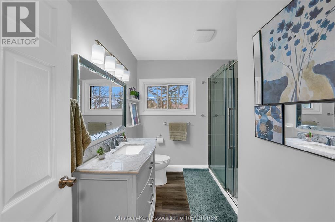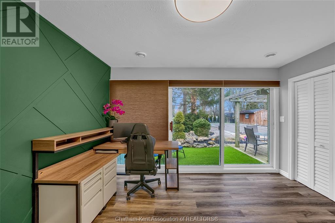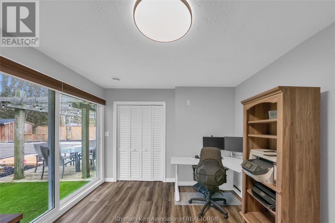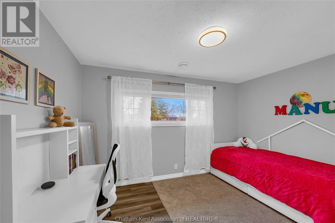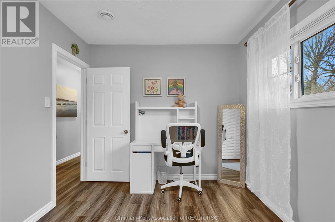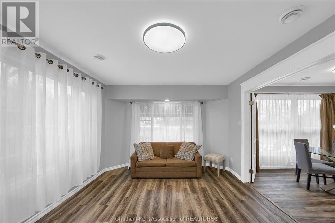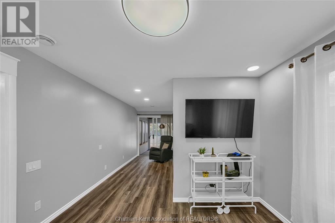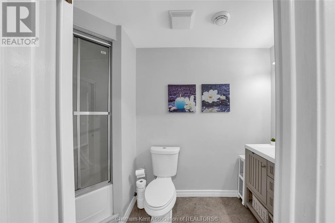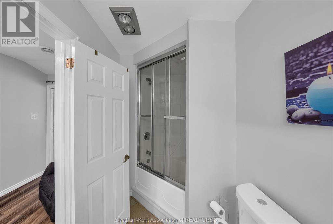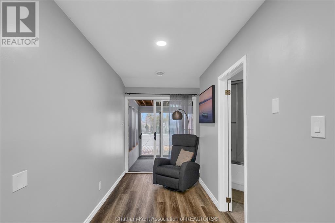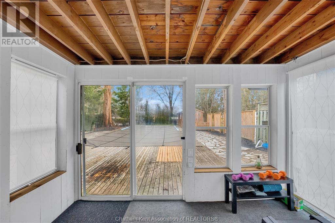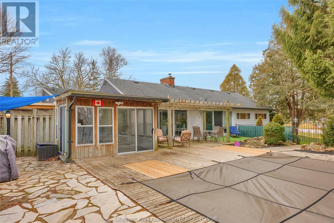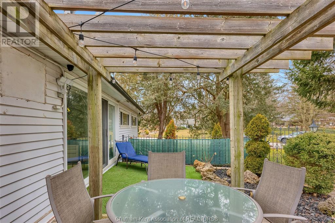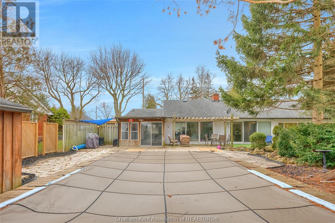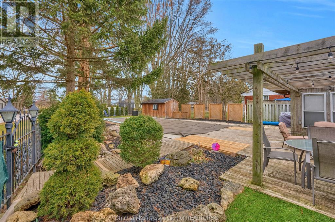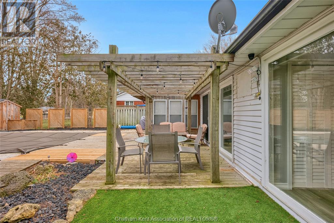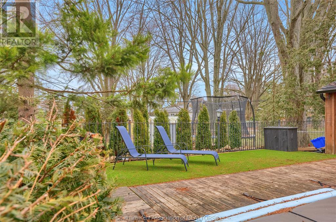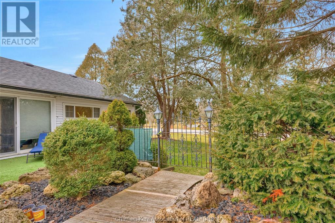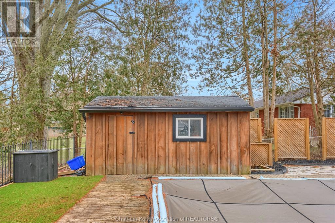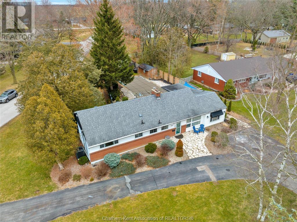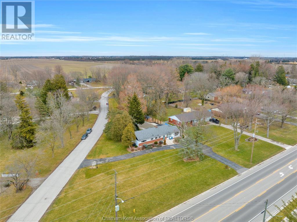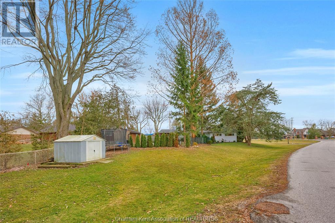915 Charing Cross Road Chatham, Ontario N7M 5H7
$549,000
Introducing 915 Charing Cross Rd, nestled on Chatham's south side in a highly desirable location. Situated on a generous .59-acre lot, this ranch-style home boasts a paved horseshoe driveway for utmost convenience and seclusion. Impeccably updated throughout featuring 3 bedrooms and 2 full bathrooms plus a den or potential income suite, this home offers lots of possibilities with the comfort of main floor living! Enjoy the seamless layout from the moment you enter this home. The stunning kitchen connected to the dining area and a spacious living room boasting a serene view of the backyard. From the patio doors or sunroom, you’re led to a private backyard oasis featuring a heated in ground pool, shed and meticulous landscaping, making this the ultimate relaxation haven. Updates include, kitchen, bathroom, flooring, H/E furnace, AC, tankless water heater, light fixtures, electrical panel, attic insulation , gutter guards and more! This lovingly cared for home is a gem! (id:38121)
Property Details
| MLS® Number | 24003459 |
| Property Type | Single Family |
| Features | Paved Driveway, Circular Driveway |
| Pool Features | Pool Equipment |
| Pool Type | Inground Pool |
Building
| Bathroom Total | 2 |
| Bedrooms Above Ground | 3 |
| Bedrooms Below Ground | 1 |
| Bedrooms Total | 4 |
| Architectural Style | Ranch |
| Constructed Date | 1953 |
| Construction Style Attachment | Detached |
| Cooling Type | Central Air Conditioning, Fully Air Conditioned |
| Exterior Finish | Aluminum/vinyl, Brick |
| Fireplace Fuel | Wood |
| Fireplace Present | Yes |
| Fireplace Type | Conventional |
| Flooring Type | Ceramic/porcelain, Cushion/lino/vinyl |
| Foundation Type | Concrete, Unknown |
| Heating Fuel | Natural Gas |
| Heating Type | Forced Air |
| Stories Total | 1 |
| Type | House |
Land
| Acreage | No |
| Fence Type | Fence |
| Landscape Features | Landscaped |
| Size Irregular | 188.15xirr |
| Size Total Text | 188.15xirr|1/2 - 1 Acre |
| Zoning Description | Rl1-e |
Rooms
| Level | Type | Length | Width | Dimensions |
|---|---|---|---|---|
| Main Level | Sunroom | 11 ft ,7 in | 8 ft ,5 in | 11 ft ,7 in x 8 ft ,5 in |
| Main Level | 4pc Bathroom | 11 ft ,8 in | 5 ft ,2 in | 11 ft ,8 in x 5 ft ,2 in |
| Main Level | Family Room | 12 ft ,7 in | 11 ft ,8 in | 12 ft ,7 in x 11 ft ,8 in |
| Main Level | Bedroom | 13 ft | 9 ft | 13 ft x 9 ft |
| Main Level | Bedroom | 12 ft ,10 in | 11 ft | 12 ft ,10 in x 11 ft |
| Main Level | 3pc Bathroom | 9 ft | 7 ft ,9 in | 9 ft x 7 ft ,9 in |
| Main Level | Primary Bedroom | 19 ft ,2 in | 12 ft ,1 in | 19 ft ,2 in x 12 ft ,1 in |
| Main Level | Living Room | 19 ft | 13 ft ,11 in | 19 ft x 13 ft ,11 in |
| Main Level | Dining Room | 11 ft ,5 in | 10 ft ,5 in | 11 ft ,5 in x 10 ft ,5 in |
| Main Level | Kitchen | 13 ft ,5 in | 12 ft ,10 in | 13 ft ,5 in x 12 ft ,10 in |
https://www.realtor.ca/real-estate/26564034/915-charing-cross-road-chatham
Interested?
Contact us for more information

Jeff Godreau
Sales Person

425 Mcnaughton Ave W.
Chatham, Ontario N7L 4K4
(519) 354-5470
www.royallepagechathamkent.com/

Chris Spafford
Sales Representative
www.facebook.com/chrisspaffordck
www.instagram.com/spaffordrealestate/

425 Mcnaughton Ave W.
Chatham, Ontario N7L 4K4
(519) 354-5470
www.royallepagechathamkent.com/

