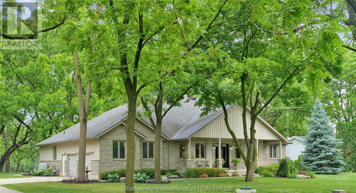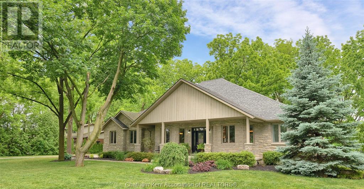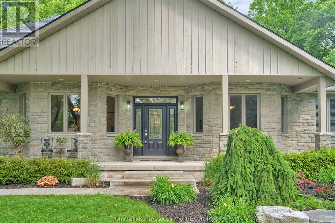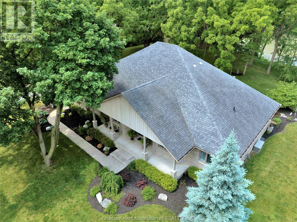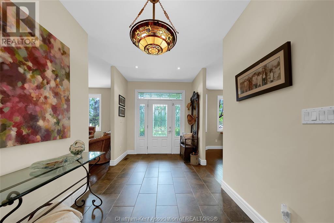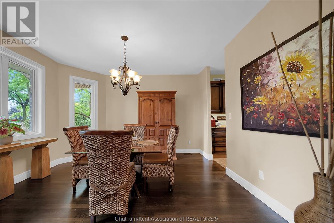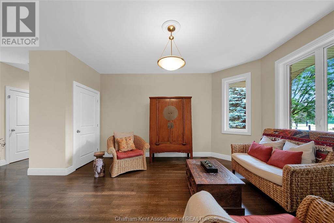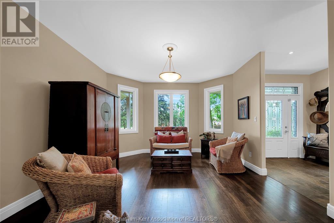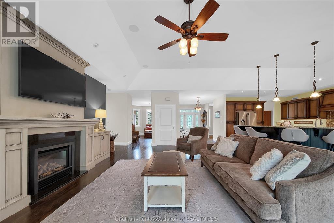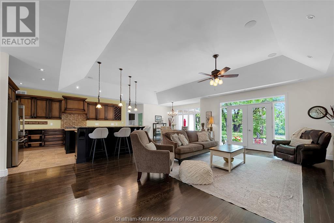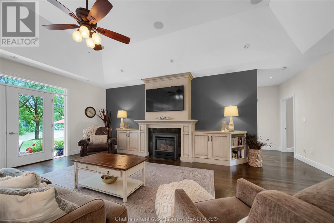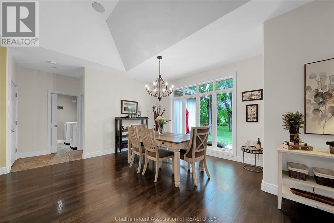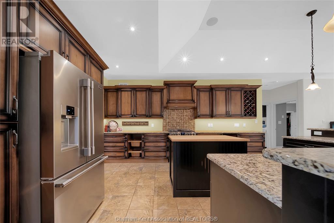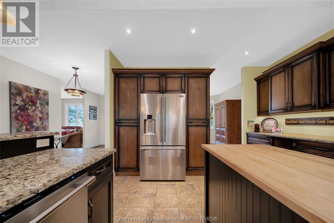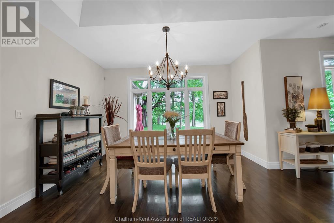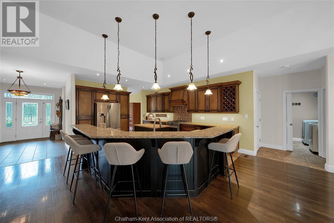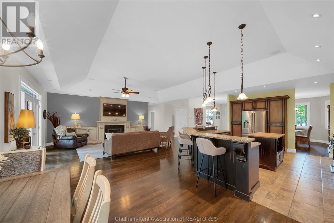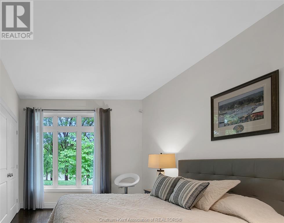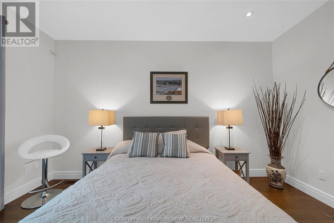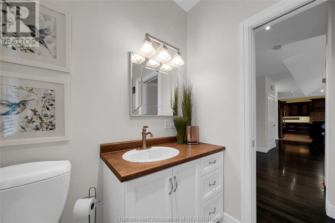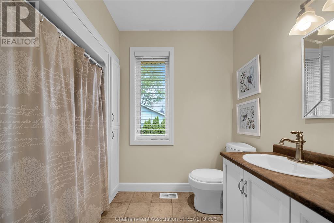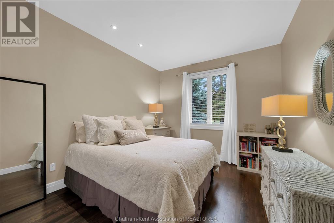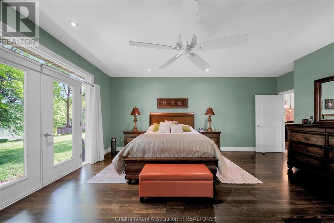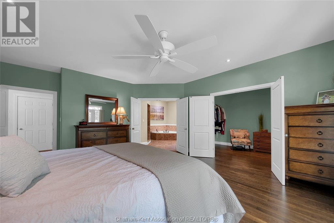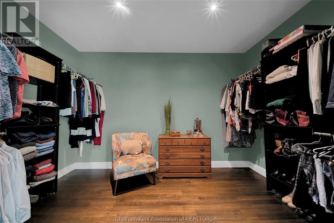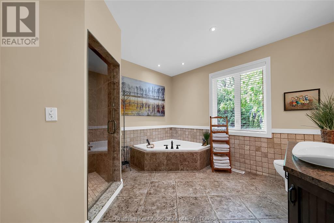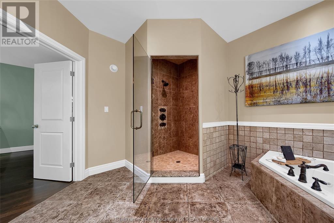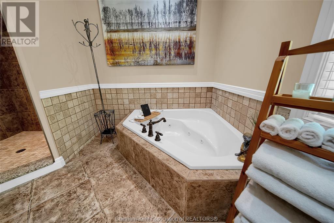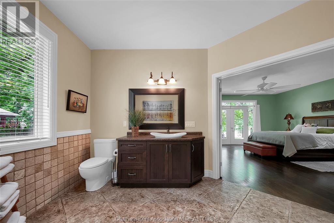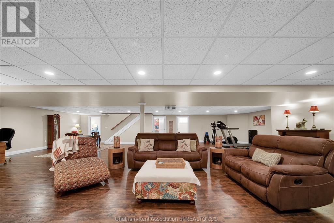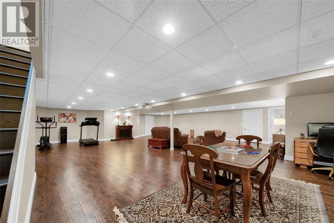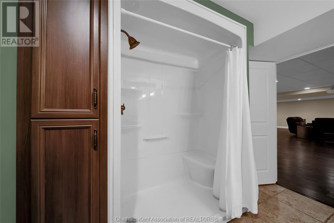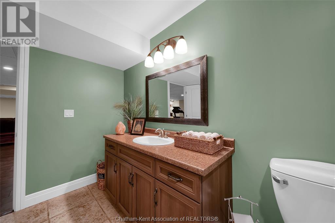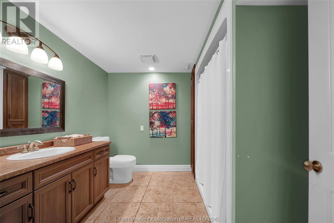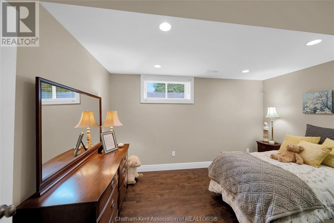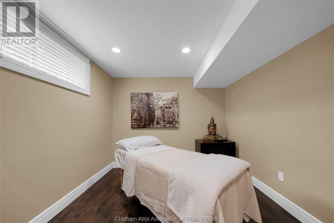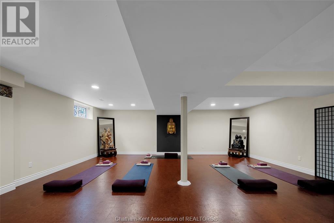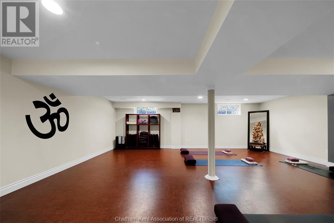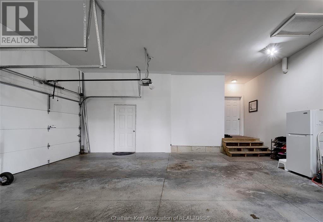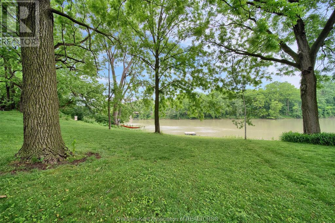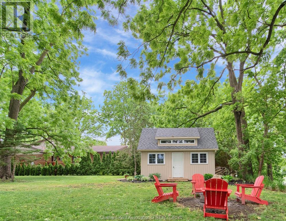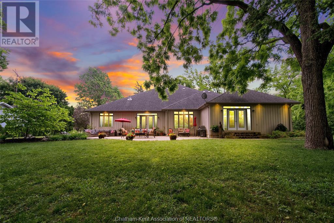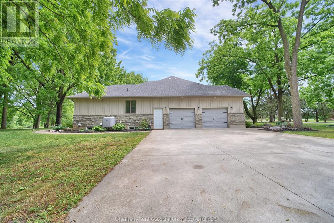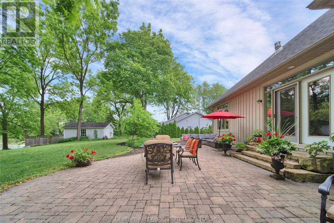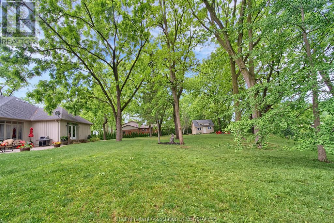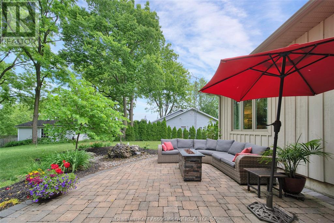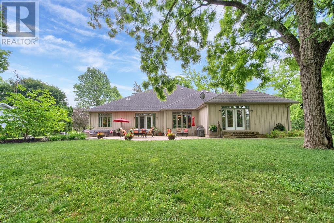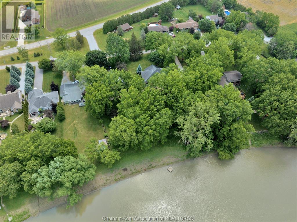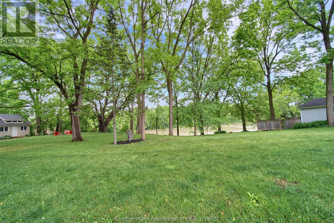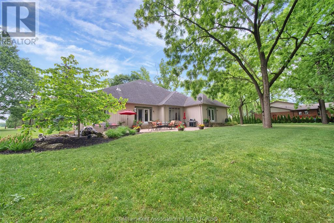9105 Mcdowell Line Chatham, Ontario N7M 5J4
$1,179,900
Experience tranquility and expansive living with this remarkable Ranch-style home that rests on a 1.2-acre waterfront lot. This Custom built home features 3+2 bedrooms and 3 full bathrooms. The primary boasts a luxurious 4pc ensuite with Jacuzzi tub and a spacious walk-in closet with access to the backyard. Entertain effortlessly in the open concept layout, showcasing a custom kitchen with an island, seamlessly flowing into the dining area and living room featuring a beautiful gas fireplace. The basement offers a separate entrance, a massive 40' x 34' family room with projector and surround sound, a separate rec room currently used as a yoga studio, and 2 additional bedrooms with a 3pc bath. Outside, indulge in the serene park-like setting with stunning views of the Thames River! 20min walking distance to Tecumseh Park & city amenities. 20x12 shed that is ready for hydro hookup! Don't miss this amazing opportunity to embrace tranquility and relaxation. (id:38121)
Property Details
| MLS® Number | 24007712 |
| Property Type | Single Family |
| Features | Double Width Or More Driveway, Concrete Driveway |
| Water Front Type | Waterfront On River |
Building
| Bathroom Total | 3 |
| Bedrooms Above Ground | 3 |
| Bedrooms Below Ground | 2 |
| Bedrooms Total | 5 |
| Architectural Style | Ranch |
| Constructed Date | 2008 |
| Construction Style Attachment | Detached |
| Cooling Type | Central Air Conditioning |
| Exterior Finish | Stone |
| Fireplace Fuel | Gas |
| Fireplace Present | Yes |
| Fireplace Type | Direct Vent |
| Flooring Type | Ceramic/porcelain, Hardwood, Laminate |
| Foundation Type | Concrete |
| Heating Fuel | Natural Gas |
| Heating Type | Forced Air, Furnace |
| Stories Total | 1 |
| Type | House |
Parking
| Attached Garage | |
| Garage | |
| Inside Entry |
Land
| Acreage | Yes |
| Landscape Features | Landscaped |
| Sewer | Septic System |
| Size Irregular | 202.23xirr |
| Size Total Text | 202.23xirr|1 - 3 Acres |
| Zoning Description | Er |
Rooms
| Level | Type | Length | Width | Dimensions |
|---|---|---|---|---|
| Basement | Cold Room | 35 ft ,7 in | 7 ft ,2 in | 35 ft ,7 in x 7 ft ,2 in |
| Basement | Recreation Room | 24 ft | 23 ft ,5 in | 24 ft x 23 ft ,5 in |
| Basement | Utility Room | 13 ft ,8 in | 10 ft | 13 ft ,8 in x 10 ft |
| Basement | Bedroom | 13 ft ,9 in | 9 ft ,8 in | 13 ft ,9 in x 9 ft ,8 in |
| Basement | Bedroom | 13 ft ,2 in | 9 ft ,8 in | 13 ft ,2 in x 9 ft ,8 in |
| Basement | 3pc Bathroom | 9 ft ,8 in | 9 ft ,2 in | 9 ft ,8 in x 9 ft ,2 in |
| Basement | Family Room | 40 ft | 34 ft ,6 in | 40 ft x 34 ft ,6 in |
| Main Level | Laundry Room | 7 ft ,1 in | 6 ft ,9 in | 7 ft ,1 in x 6 ft ,9 in |
| Main Level | 4pc Ensuite Bath | 12 ft ,6 in | 11 ft ,9 in | 12 ft ,6 in x 11 ft ,9 in |
| Main Level | Primary Bedroom | 17 ft ,9 in | 16 ft ,1 in | 17 ft ,9 in x 16 ft ,1 in |
| Main Level | Bedroom | 14 ft ,5 in | 10 ft | 14 ft ,5 in x 10 ft |
| Main Level | 4pc Bathroom | 8 ft ,9 in | 6 ft ,5 in | 8 ft ,9 in x 6 ft ,5 in |
| Main Level | Bedroom | 11 ft ,9 in | 10 ft ,6 in | 11 ft ,9 in x 10 ft ,6 in |
| Main Level | Kitchen/dining Room | 31 ft ,5 in | 13 ft | 31 ft ,5 in x 13 ft |
| Main Level | Living Room/fireplace | 24 ft | 18 ft | 24 ft x 18 ft |
| Main Level | Office | 15 ft | 13 ft | 15 ft x 13 ft |
| Main Level | Dining Room | 13 ft ,6 in | 13 ft | 13 ft ,6 in x 13 ft |
| Main Level | Foyer | 13 ft ,5 in | 8 ft | 13 ft ,5 in x 8 ft |
https://www.realtor.ca/real-estate/26750595/9105-mcdowell-line-chatham
Interested?
Contact us for more information

Jeff Godreau
Sales Person

425 Mcnaughton Ave W.
Chatham, Ontario N7L 4K4
(519) 354-5470
www.royallepagechathamkent.com/

Chris Spafford
Sales Representative
www.facebook.com/chrisspaffordck
www.instagram.com/spaffordrealestate/

425 Mcnaughton Ave W.
Chatham, Ontario N7L 4K4
(519) 354-5470
www.royallepagechathamkent.com/

