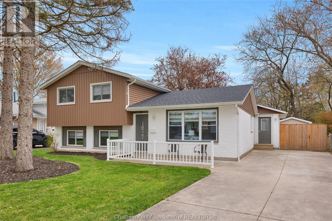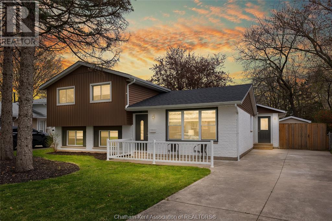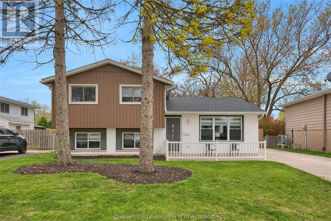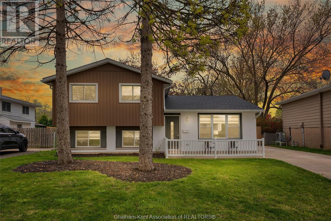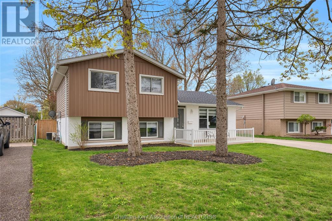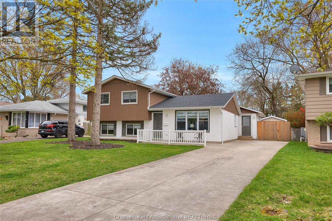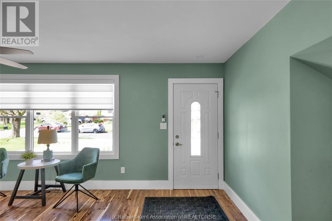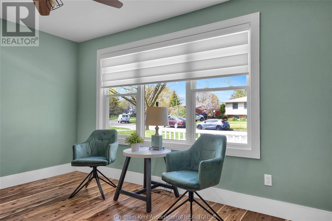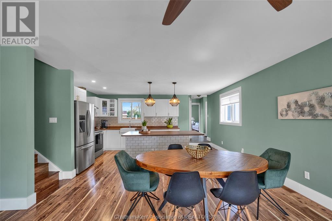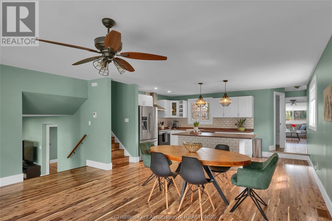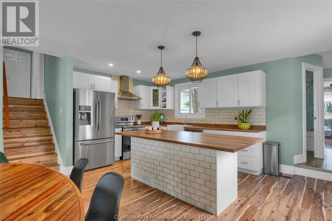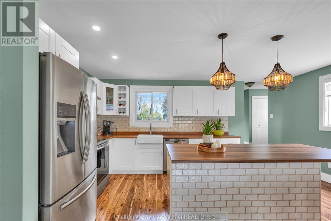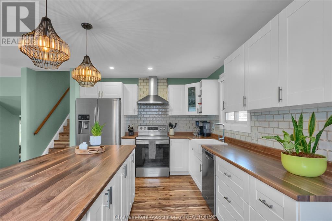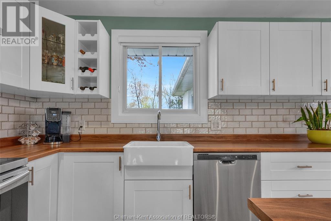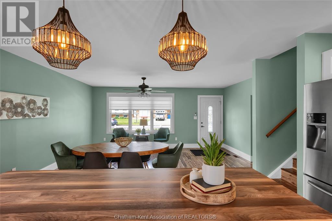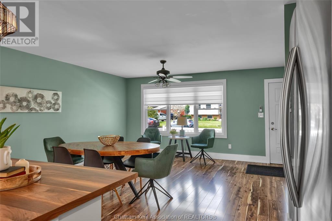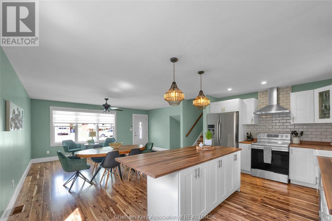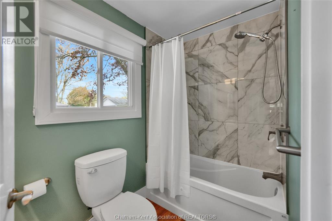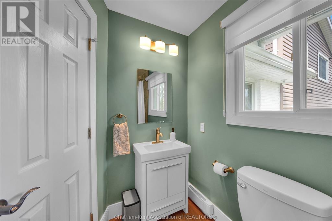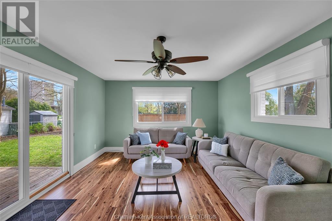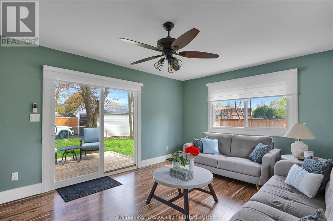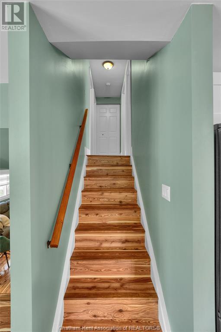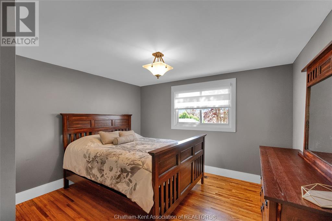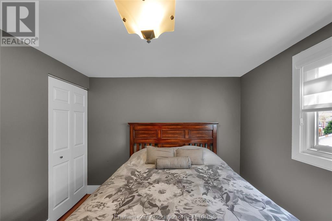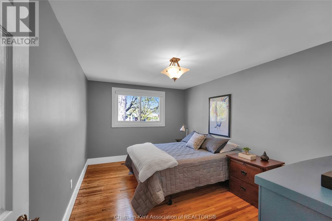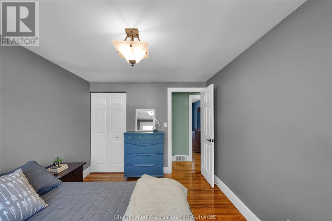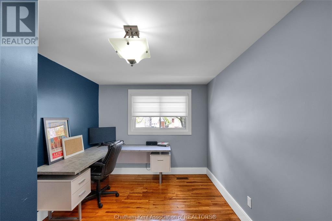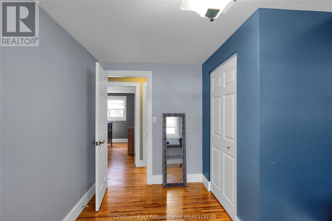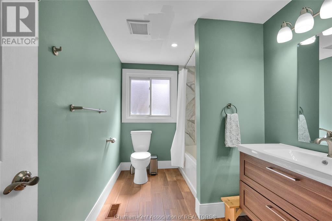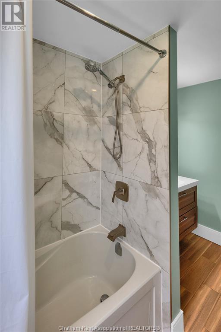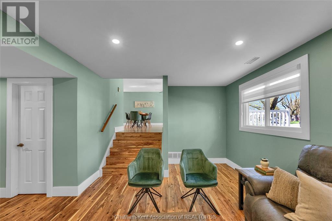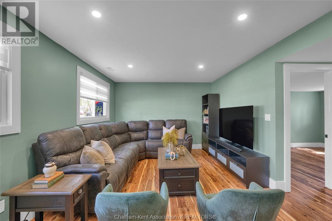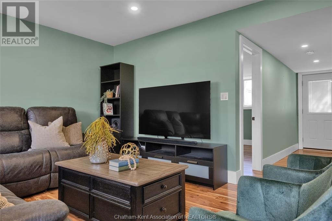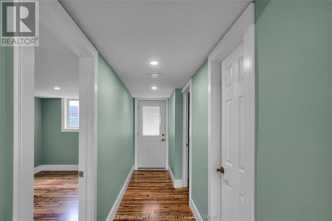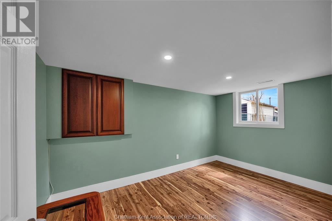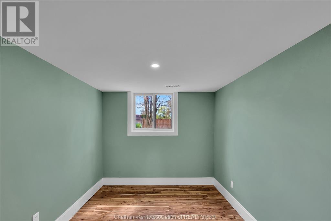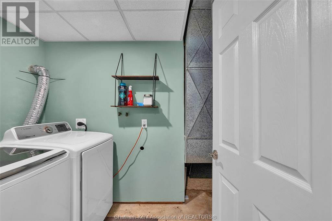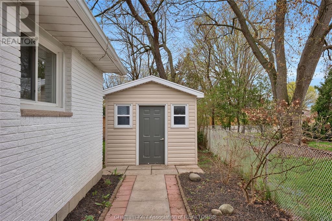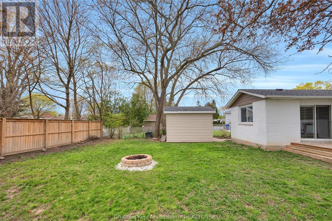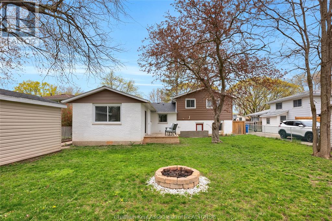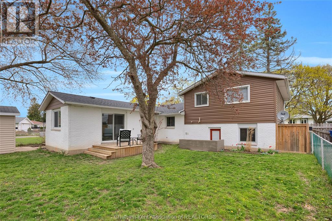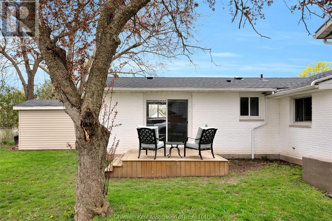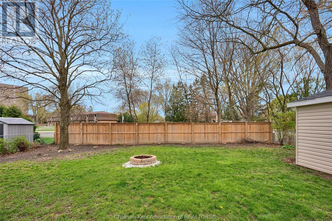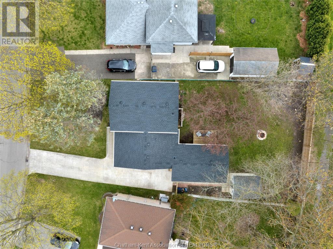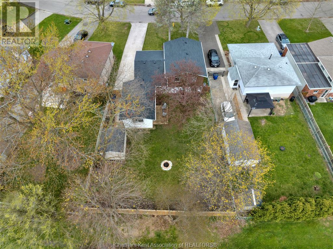90 Lark Street Chatham, Ontario N7L 3Z5
$499,900
Nothing to do but move in! You won't want to miss this totally updated home in the desirable Birdland subdivision. Step inside and be greeted by the large modern, open concept kitchen and dining area that is perfect for hosting family dinners or events. The upper level features three bedrooms and a nicely renovated spacious bathroom. Lower level boasts a recreation room, an additional bedroom, and a utility/laundry room. Storage is an absolute breeze with the plethora of space offered in the crawlspace. Enjoy the convenience that the rear addition provides with another full bathroom and an incredible family room that is filled with natural light and allows direct access to the backyard via the patio doors. Located close to schools, shopping, and all major amenities that the city has to offer. Key home updates include: new roof, water heater, and sump pump with backup (all in 2023). This truly is the ultimate home for the growing family. Don't wait - this one won't last long! (id:38121)
Property Details
| MLS® Number | 24008246 |
| Property Type | Single Family |
| Features | Concrete Driveway |
Building
| Bathroom Total | 2 |
| Bedrooms Above Ground | 3 |
| Bedrooms Below Ground | 1 |
| Bedrooms Total | 4 |
| Architectural Style | 3 Level |
| Constructed Date | 1972 |
| Construction Style Split Level | Sidesplit |
| Cooling Type | Central Air Conditioning |
| Exterior Finish | Aluminum/vinyl, Brick |
| Flooring Type | Ceramic/porcelain, Hardwood, Laminate |
| Foundation Type | Block |
| Heating Fuel | Electric, Natural Gas |
| Heating Type | Baseboard Heaters, Forced Air, Furnace |
Land
| Acreage | No |
| Fence Type | Fence |
| Landscape Features | Landscaped |
| Size Irregular | 50.03x |
| Size Total Text | 50.03x|under 1/4 Acre |
| Zoning Description | Rl1 |
Rooms
| Level | Type | Length | Width | Dimensions |
|---|---|---|---|---|
| Second Level | Bedroom | 11 ft ,11 in | 10 ft ,8 in | 11 ft ,11 in x 10 ft ,8 in |
| Second Level | Bedroom | 13 ft ,6 in | 8 ft ,11 in | 13 ft ,6 in x 8 ft ,11 in |
| Second Level | Primary Bedroom | 13 ft ,6 in | 9 ft ,5 in | 13 ft ,6 in x 9 ft ,5 in |
| Second Level | 4pc Bathroom | Measurements not available | ||
| Lower Level | Utility Room | 7 ft ,6 in | 5 ft ,6 in | 7 ft ,6 in x 5 ft ,6 in |
| Lower Level | Bedroom | 13 ft ,5 in | 8 ft ,4 in | 13 ft ,5 in x 8 ft ,4 in |
| Lower Level | Recreation Room | 18 ft ,2 in | 11 ft ,5 in | 18 ft ,2 in x 11 ft ,5 in |
| Main Level | 4pc Bathroom | Measurements not available | ||
| Main Level | Family Room | 14 ft ,8 in | 12 ft ,9 in | 14 ft ,8 in x 12 ft ,9 in |
| Main Level | Kitchen/dining Room | 25 ft ,6 in | 17 ft ,1 in | 25 ft ,6 in x 17 ft ,1 in |
https://www.realtor.ca/real-estate/26782166/90-lark-street-chatham
Interested?
Contact us for more information

Dane Appleton
Sales Person

425 Mcnaughton Ave W.
Chatham, Ontario N7L 4K4
(519) 354-5470
www.royallepagechathamkent.com/

Kelly-Anne Appleton
Sales Person
(519) 354-5747

425 Mcnaughton Ave W.
Chatham, Ontario N7L 4K4
(519) 354-5470
www.royallepagechathamkent.com/

