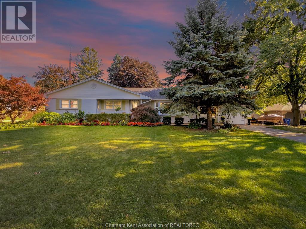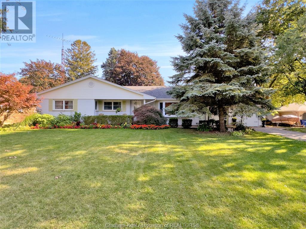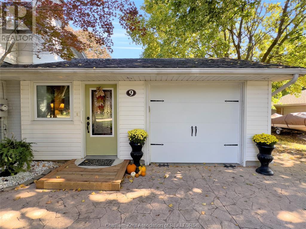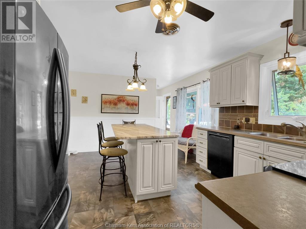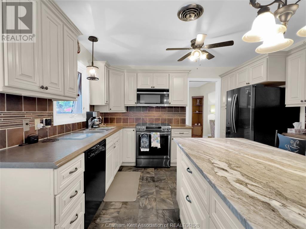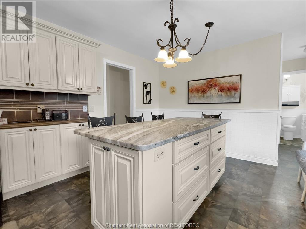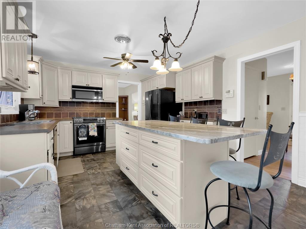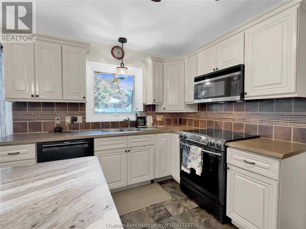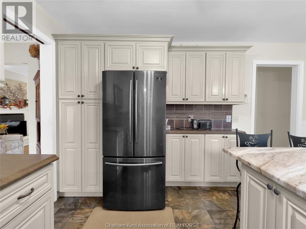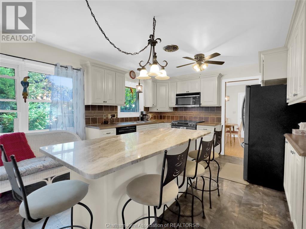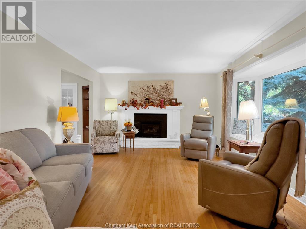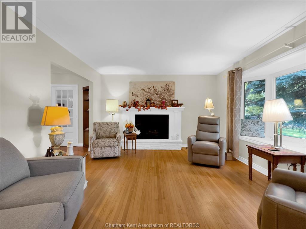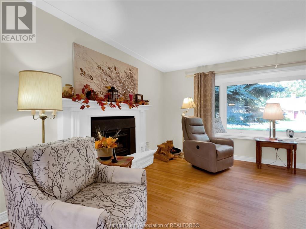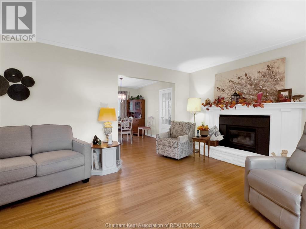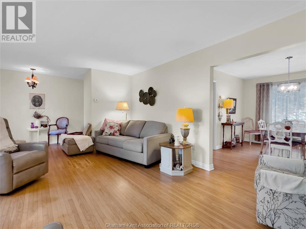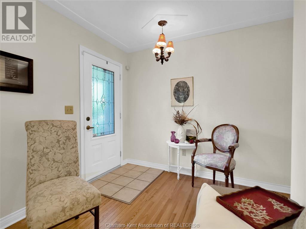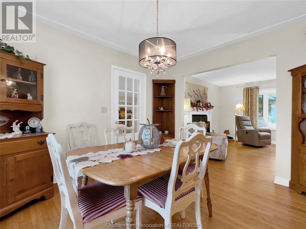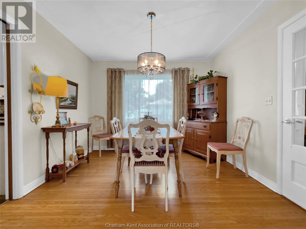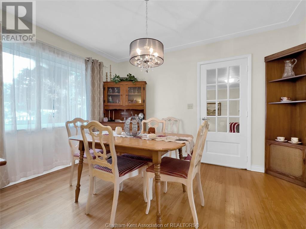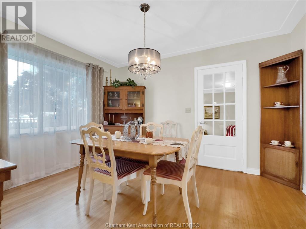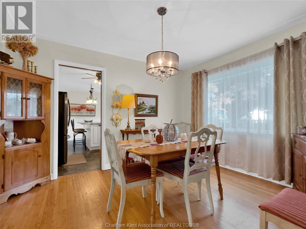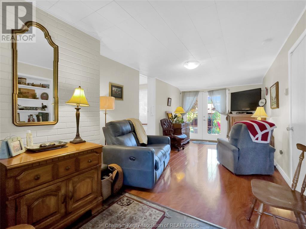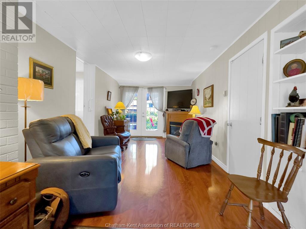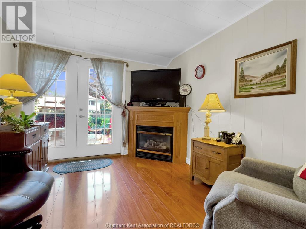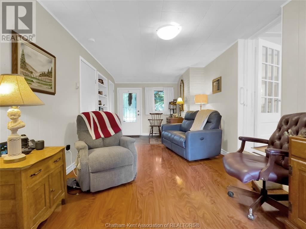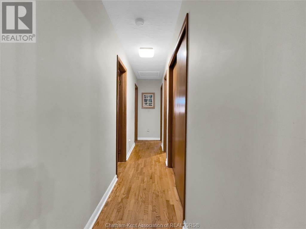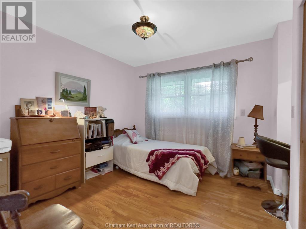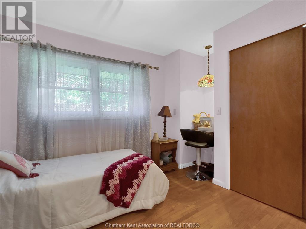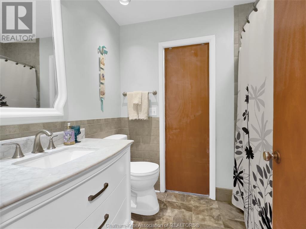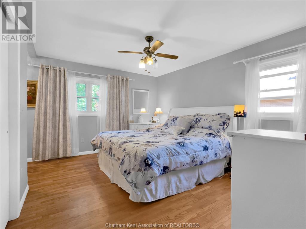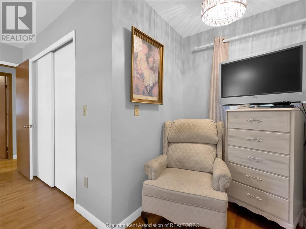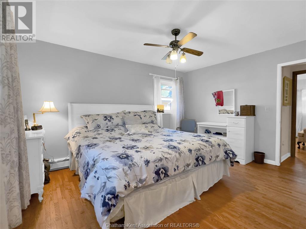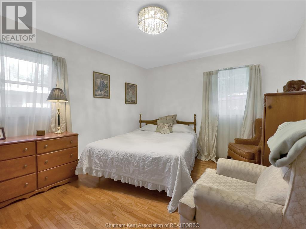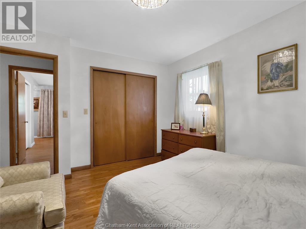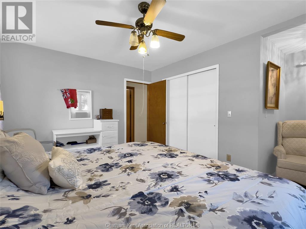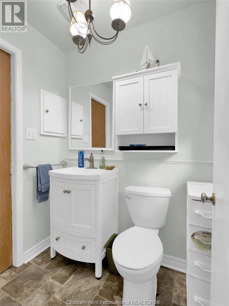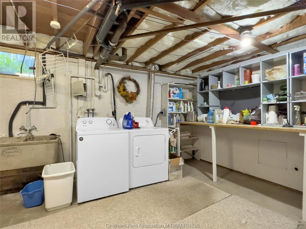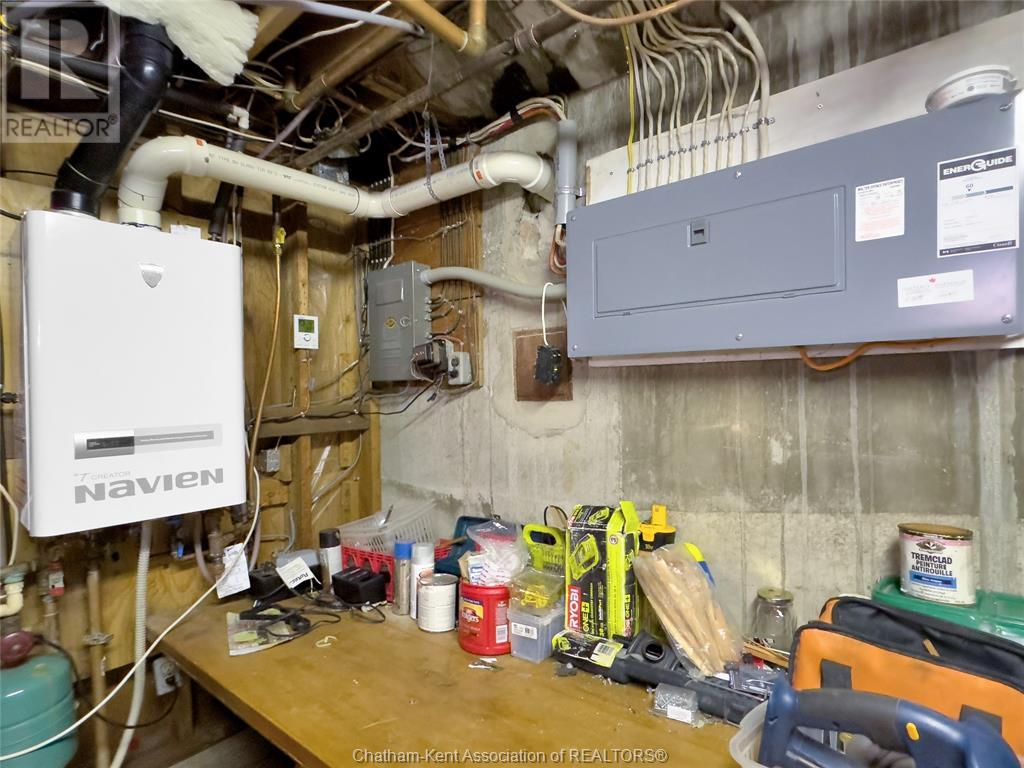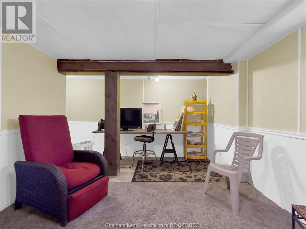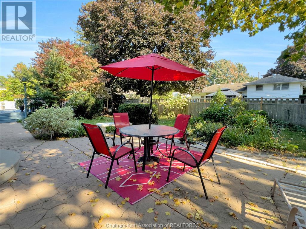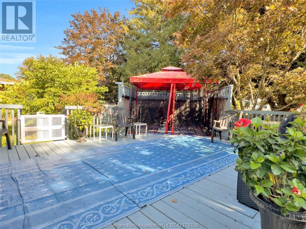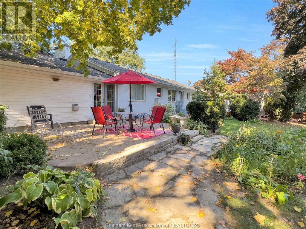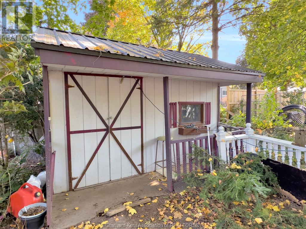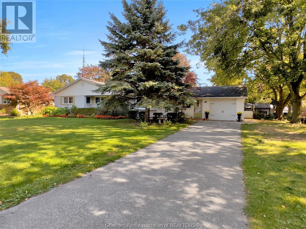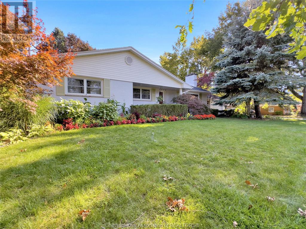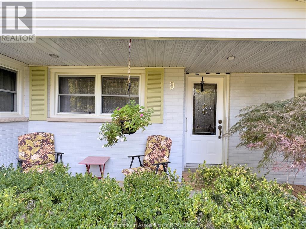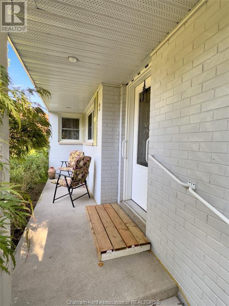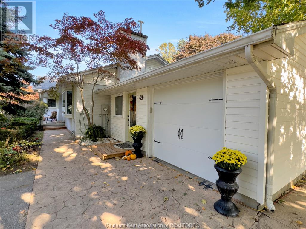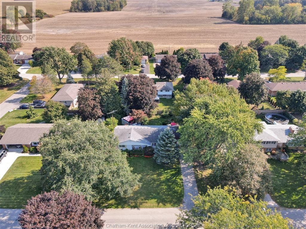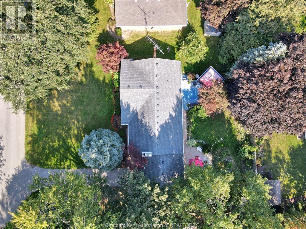9 Freda Street Ridgetown, Ontario N0P 2C0
$489,900
Move-in-ready 3 bedroom brick ranch on one of Ridgetown's finest streets! 111x118' lot. The sprawling layout offers 2 main floor living rooms, a large custom kitchen with island and breakfast bar, a bright and beautiful dining room, plus 4 piece and 2 piece bathrooms on the main floor. The living room has a comforting vibe with its large picture window and the family room is extra cozy with its gas fireplace. Original hardwood floors in great condition. Partially finished basement with a laundry room, office or den, utility room and tons of storage space. Attached single garage. The fenced back yard is beautifully landscaped and boasts a stone patio area, a large deck and a custom shed. Major updates include vinyl windows and steel entry doors, high efficiency gas boiler (2010), roof shingles (2011), ductless AC system (2023), and an updated hydro panel. Located near many beaches, golf courses, farm markets, the University of Guelph Ridgetown Campus, and the 401. Call now! (id:38121)
Property Details
| MLS® Number | 24003254 |
| Property Type | Single Family |
| Features | Paved Driveway, Single Driveway |
Building
| Bathroom Total | 2 |
| Bedrooms Above Ground | 3 |
| Bedrooms Total | 3 |
| Appliances | Dishwasher, Dryer, Microwave, Refrigerator, Stove, Washer |
| Architectural Style | Bungalow, Ranch |
| Constructed Date | 1961 |
| Exterior Finish | Aluminum/vinyl, Brick |
| Fireplace Fuel | Gas |
| Fireplace Present | Yes |
| Fireplace Type | Insert |
| Flooring Type | Hardwood, Laminate, Cushion/lino/vinyl |
| Foundation Type | Concrete |
| Half Bath Total | 1 |
| Heating Fuel | Natural Gas |
| Heating Type | Boiler |
| Stories Total | 1 |
| Type | House |
Parking
| Attached Garage | |
| Garage |
Land
| Acreage | No |
| Fence Type | Fence |
| Size Irregular | 111.43x118.43 |
| Size Total Text | 111.43x118.43|under 1/2 Acre |
| Zoning Description | Rl1-e |
Rooms
| Level | Type | Length | Width | Dimensions |
|---|---|---|---|---|
| Basement | Other | 16 ft ,9 in | 11 ft ,4 in | 16 ft ,9 in x 11 ft ,4 in |
| Basement | Laundry Room | 13 ft ,1 in | 19 ft ,8 in | 13 ft ,1 in x 19 ft ,8 in |
| Basement | Utility Room | 22 ft ,5 in | 12 ft ,1 in | 22 ft ,5 in x 12 ft ,1 in |
| Basement | Other | 16 ft ,2 in | 11 ft ,10 in | 16 ft ,2 in x 11 ft ,10 in |
| Basement | Other | 30 ft ,6 in | 13 ft | 30 ft ,6 in x 13 ft |
| Main Level | 4pc Bathroom | 8 ft | 6 ft ,6 in | 8 ft x 6 ft ,6 in |
| Main Level | Primary Bedroom | 14 ft ,4 in | 11 ft ,3 in | 14 ft ,4 in x 11 ft ,3 in |
| Main Level | Bedroom | 10 ft ,5 in | 10 ft ,1 in | 10 ft ,5 in x 10 ft ,1 in |
| Main Level | Bedroom | 12 ft ,5 in | 11 ft ,5 in | 12 ft ,5 in x 11 ft ,5 in |
| Main Level | 2pc Bathroom | 5 ft ,8 in | 4 ft ,7 in | 5 ft ,8 in x 4 ft ,7 in |
| Main Level | Family Room | 21 ft ,8 in | 10 ft ,1 in | 21 ft ,8 in x 10 ft ,1 in |
| Main Level | Living Room | 23 ft ,10 in | 12 ft ,10 in | 23 ft ,10 in x 12 ft ,10 in |
| Main Level | Dining Room | 10 ft ,9 in | 12 ft ,6 in | 10 ft ,9 in x 12 ft ,6 in |
| Main Level | Kitchen | 16 ft ,3 in | 12 ft ,6 in | 16 ft ,3 in x 12 ft ,6 in |
https://www.realtor.ca/real-estate/26568925/9-freda-street-ridgetown
Interested?
Contact us for more information

Ashley Wilton
Sales Representative
www.ckrealtor.ca

59 Talbot St W, P.o. Box 2363
Blenheim, Ontario N0P 1A0
(519) 676-5444
(519) 676-1740

Elliot Wilton
Sales Person
https://ckrealtor.ca/

59 Talbot St W, P.o. Box 2363
Blenheim, Ontario N0P 1A0
(519) 676-5444
(519) 676-1740

