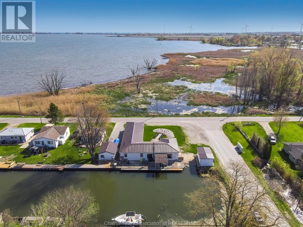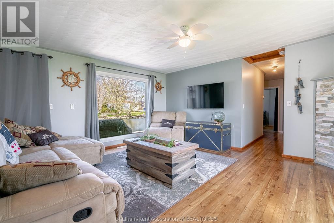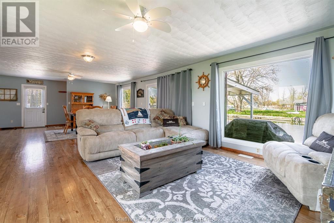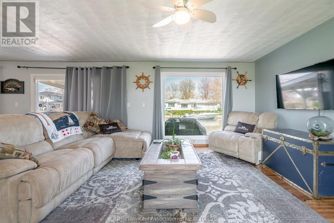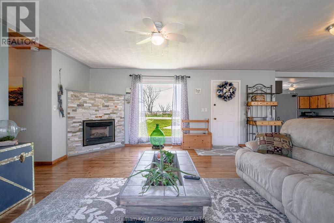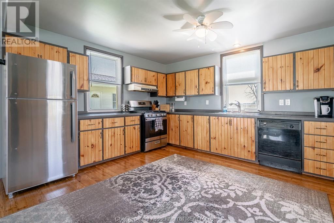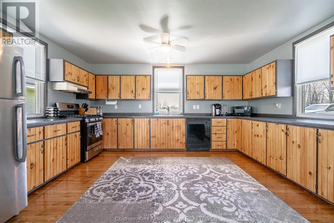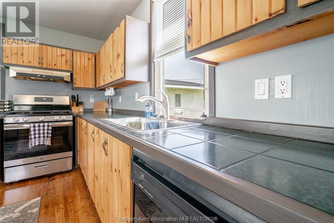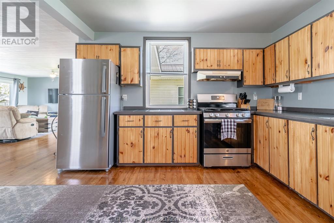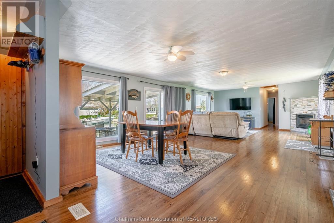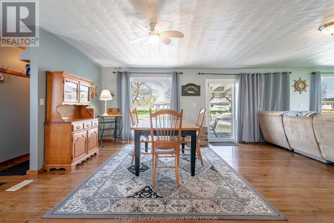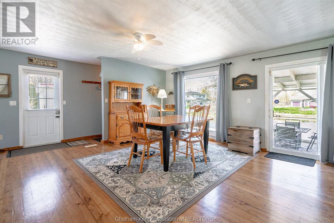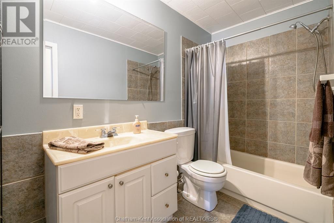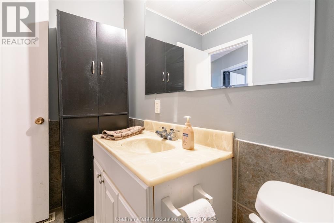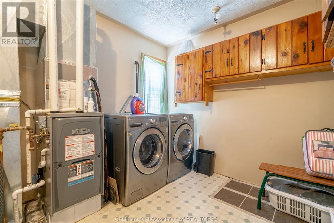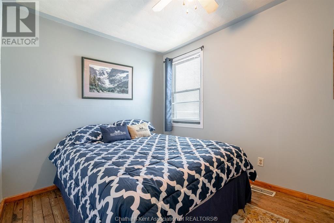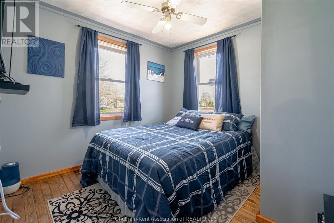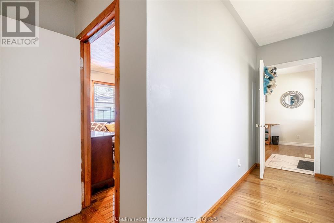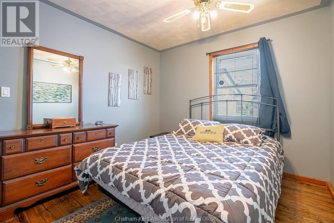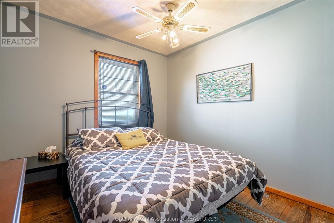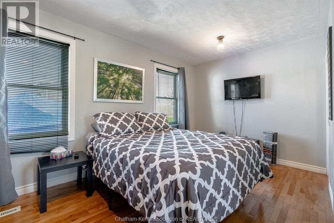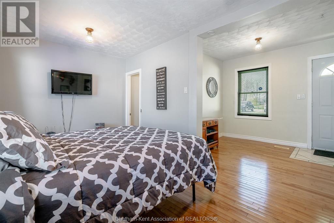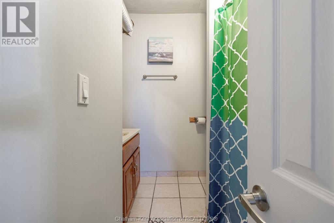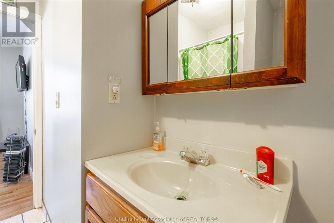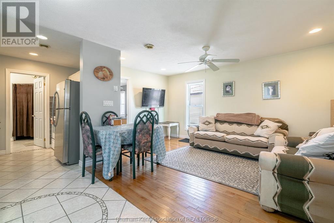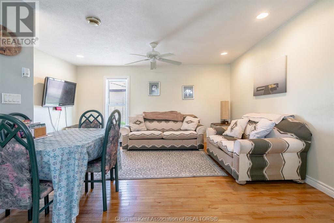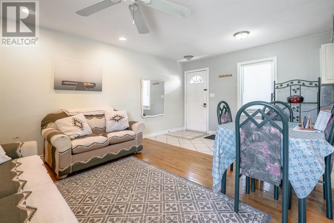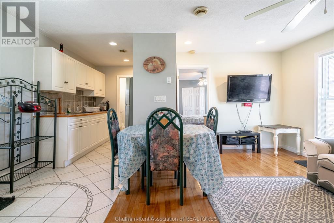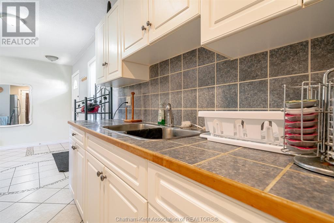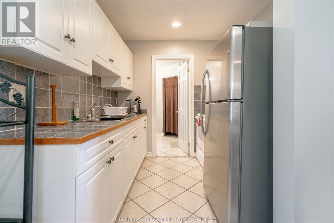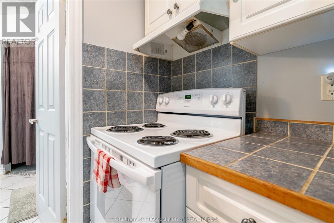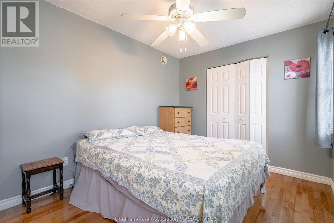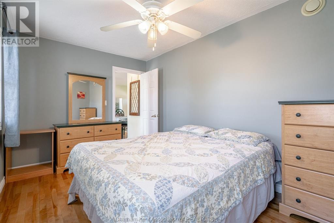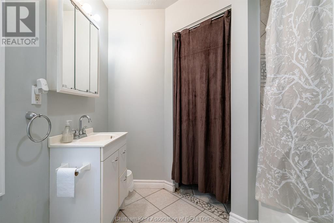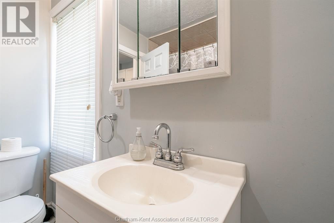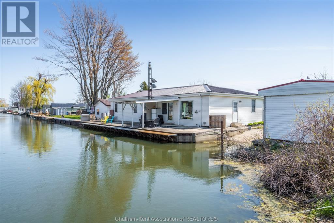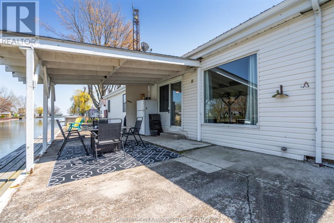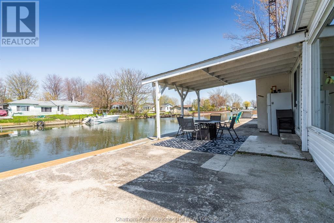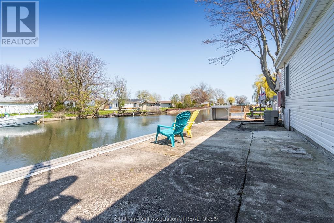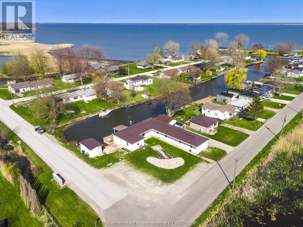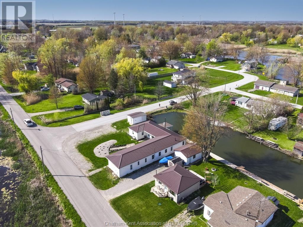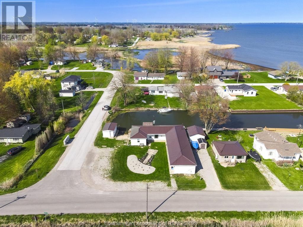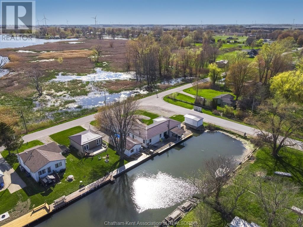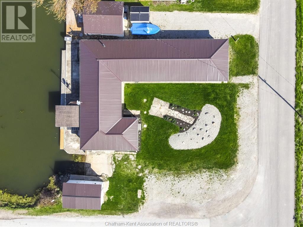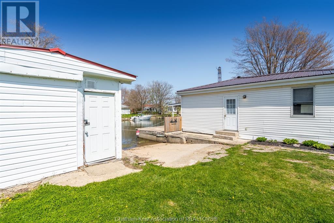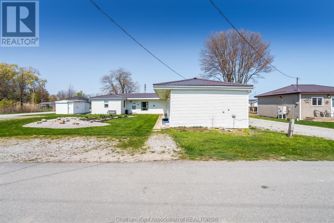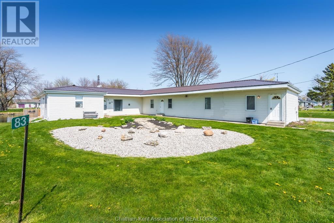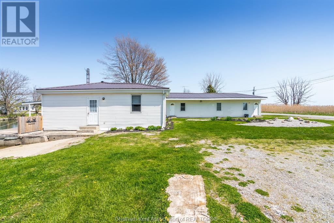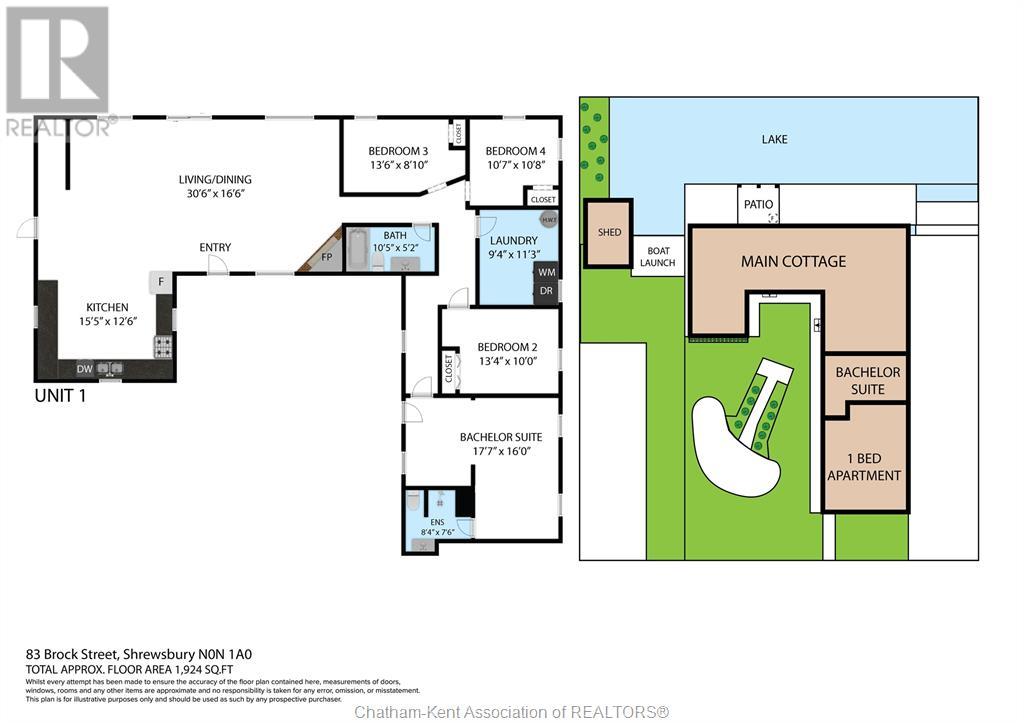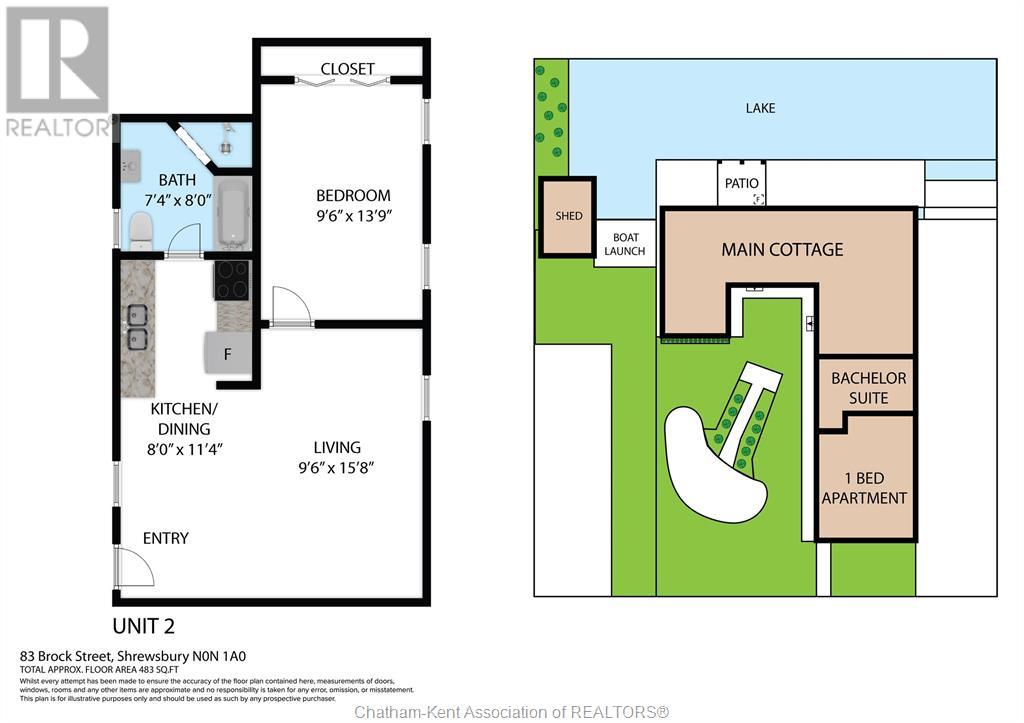83 Brock Street Shrewsbury, Ontario N0N 1A0
$669,900
Unique Turn-Key Multi-Family Home/Cottage on deep canal! 3 fully furnished units -2400 ft2 - Main cottage features 3 bedrooms, large kitchen w open concept living area, bathroom, large laundry/storage room. Separate bachelor suite or Primary bedroom w ensuite that has its own entrance can be accessed through main cottage adjoining door. 1 bedroom apartment/suite w kitchen & bathroom attached at the end with its own private entrance. Options for monthly rentals, Air BnB, or a large family that wants some privacy. 4 season. Has its own private concrete boat launch! Park 2-3 large boats at your dock. World-class fishing on Lake Erie. Minutes to Erieau, Rondeau Park, Blenheim Golf Course & amenties. Water views in the front & back. Kayak rentals & bait just steps away. Lots of parking. Nature lovers' dream community! Start Living the Dream! Contact your local REALTOR® today for your private viewing. It's A Beautiful Day To Get You Moving! (id:38121)
Property Details
| MLS® Number | 24002511 |
| Property Type | Single Family |
| Features | Double Width Or More Driveway, Gravel Driveway |
| Water Front Type | Waterfront On Canal |
Building
| Bathroom Total | 3 |
| Bedrooms Above Ground | 5 |
| Bedrooms Total | 5 |
| Appliances | Dryer, Microwave, Washer, Two Stoves |
| Architectural Style | Cottage, Ranch |
| Constructed Date | 1956 |
| Cooling Type | Central Air Conditioning |
| Exterior Finish | Aluminum/vinyl |
| Fireplace Fuel | Gas |
| Fireplace Present | Yes |
| Fireplace Type | Direct Vent |
| Flooring Type | Ceramic/porcelain, Hardwood |
| Foundation Type | Block |
| Heating Fuel | Natural Gas |
| Heating Type | Forced Air, Furnace |
| Stories Total | 1 |
| Size Interior | 2407 Sqft |
| Total Finished Area | 2407 Sqft |
| Type | House |
Land
| Acreage | No |
| Landscape Features | Landscaped |
| Sewer | Septic System |
| Size Irregular | 100x100 Irregular |
| Size Total Text | 100x100 Irregular|under 1/4 Acre |
| Zoning Description | Vr |
Rooms
| Level | Type | Length | Width | Dimensions |
|---|---|---|---|---|
| Main Level | 4pc Bathroom | 7 ft ,4 in | 8 ft | 7 ft ,4 in x 8 ft |
| Main Level | Bedroom | 9 ft ,6 in | 13 ft ,9 in | 9 ft ,6 in x 13 ft ,9 in |
| Main Level | Kitchen/dining Room | 8 ft | 11 ft ,4 in | 8 ft x 11 ft ,4 in |
| Main Level | Living Room | 9 ft ,6 in | 15 ft ,8 in | 9 ft ,6 in x 15 ft ,8 in |
| Main Level | Laundry Room | 9 ft ,4 in | 11 ft ,3 in | 9 ft ,4 in x 11 ft ,3 in |
| Main Level | 4pc Ensuite Bath | 8 ft ,4 in | 7 ft ,6 in | 8 ft ,4 in x 7 ft ,6 in |
| Main Level | 4pc Bathroom | 10 ft ,5 in | 5 ft ,2 in | 10 ft ,5 in x 5 ft ,2 in |
| Main Level | Bedroom | 10 ft ,7 in | 10 ft ,8 in | 10 ft ,7 in x 10 ft ,8 in |
| Main Level | Bedroom | 13 ft ,6 in | 8 ft ,10 in | 13 ft ,6 in x 8 ft ,10 in |
| Main Level | Bedroom | 13 ft ,4 in | 10 ft | 13 ft ,4 in x 10 ft |
| Main Level | Primary Bedroom | 17 ft ,7 in | 16 ft | 17 ft ,7 in x 16 ft |
| Main Level | Kitchen | 15 ft ,5 in | 12 ft ,6 in | 15 ft ,5 in x 12 ft ,6 in |
| Main Level | Living Room/dining Room | 30 ft ,6 in | 16 ft ,6 in | 30 ft ,6 in x 16 ft ,6 in |
https://www.realtor.ca/real-estate/26566940/83-brock-street-shrewsbury
Interested?
Contact us for more information
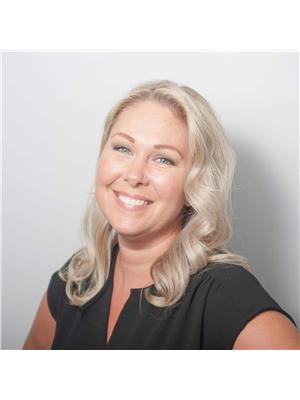
Lisa Killaire
Sales Person
7846 Talbot Trail
Blenheim, Ontario N0P 1A0
(519) 564-2013

