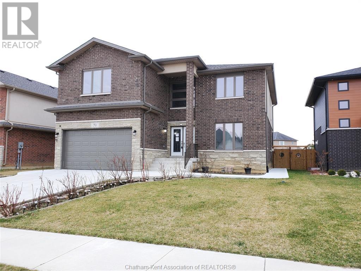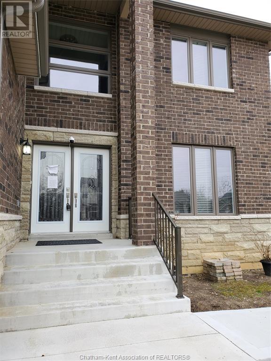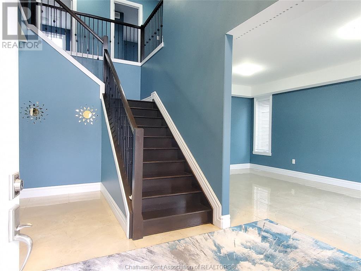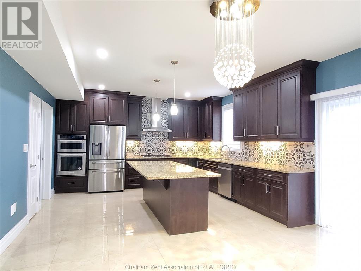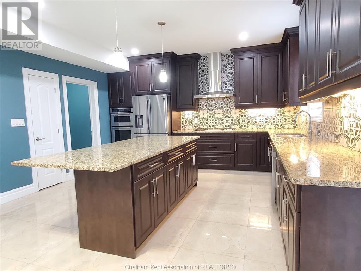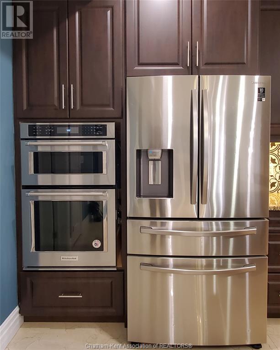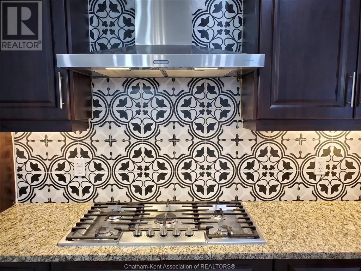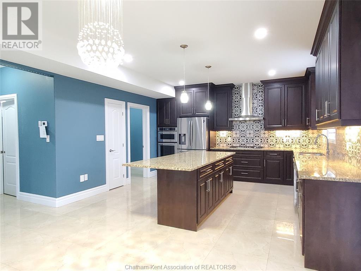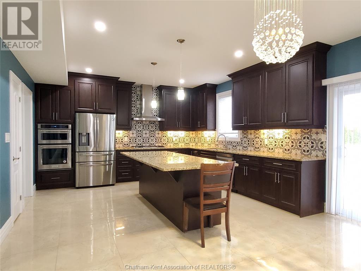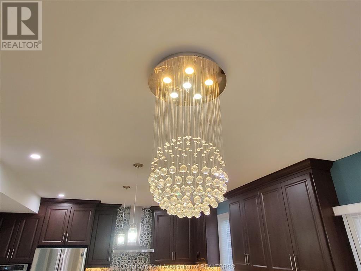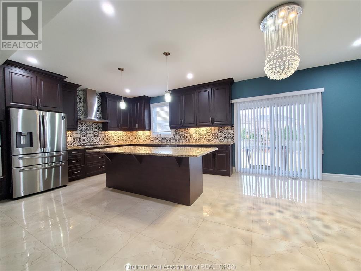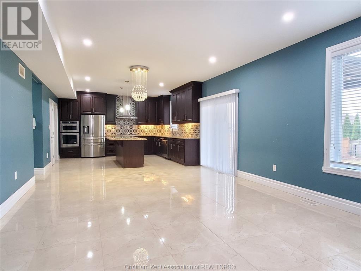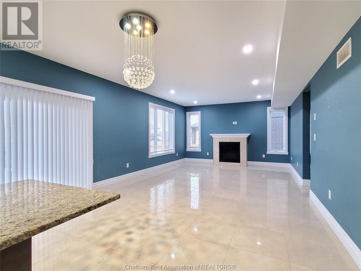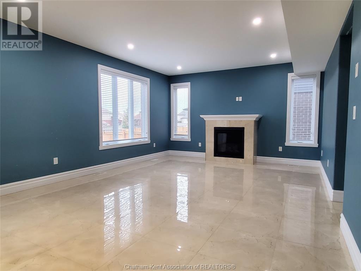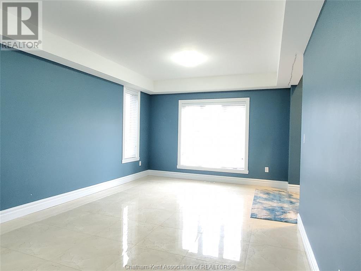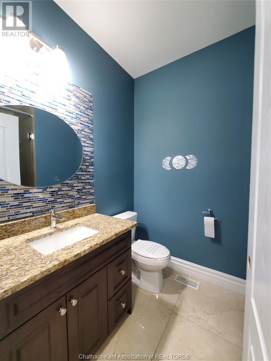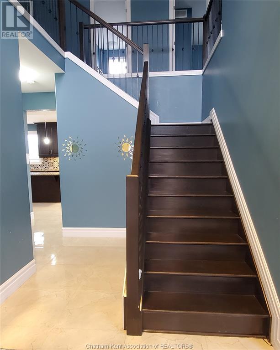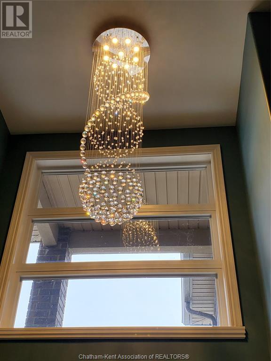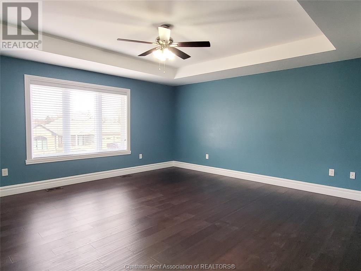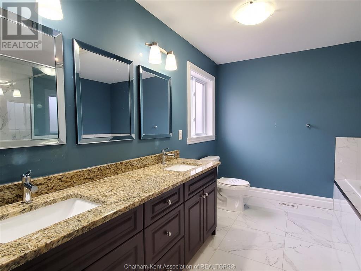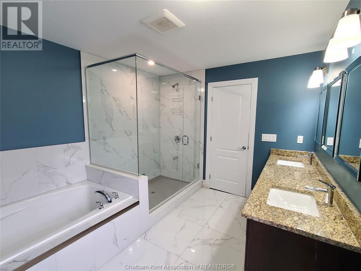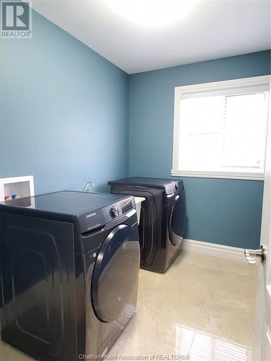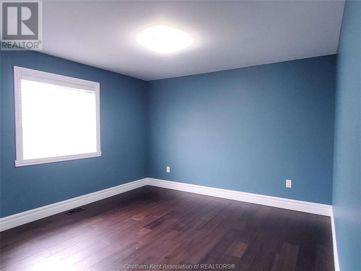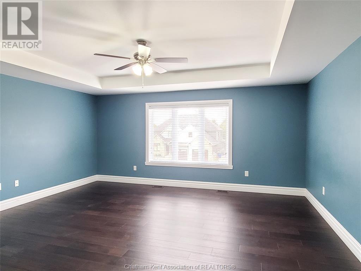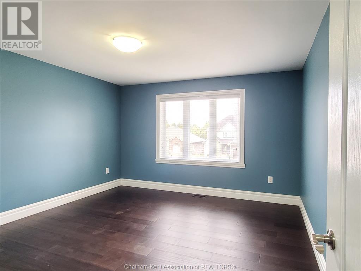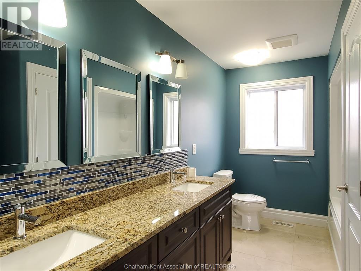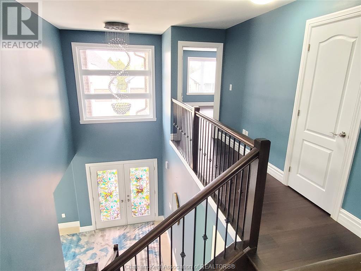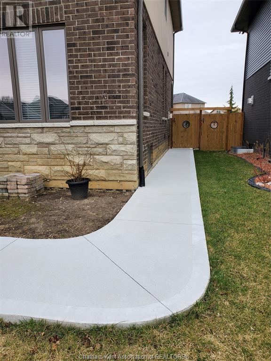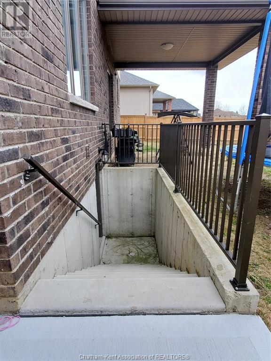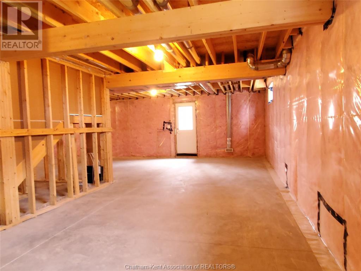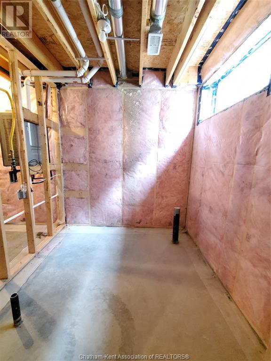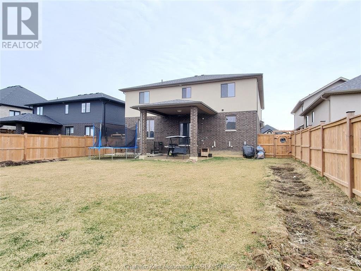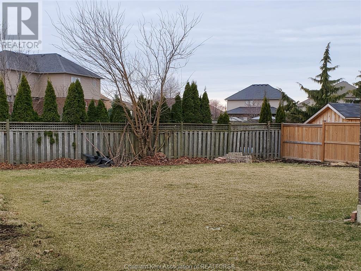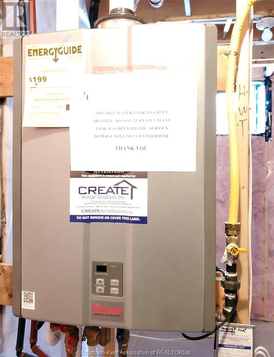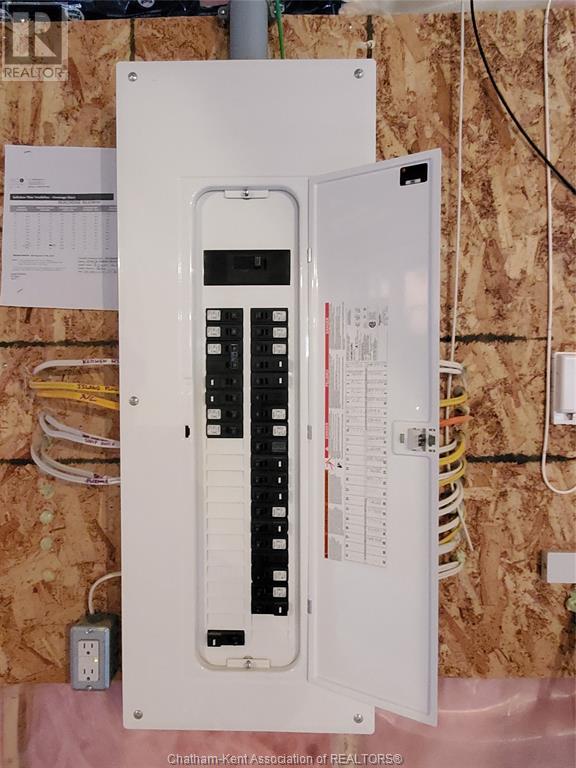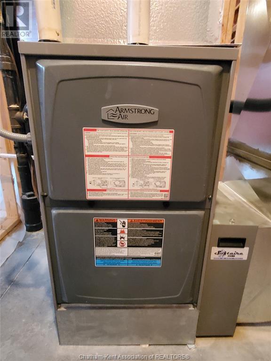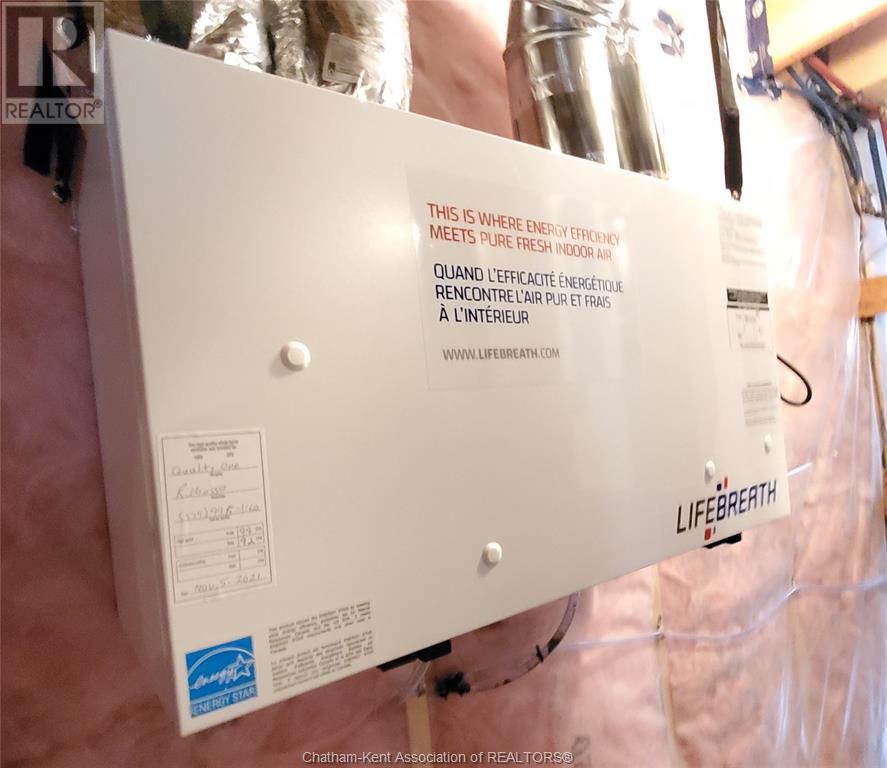70 Peachtree Lane Chatham, Ontario N7L 0B3
$759,900
More for your money! This home offers tremendous value for a home of this size. Large and inviting foyer overlooking solid wood open staircase with plenty of natural light. Very well appointed kitchen is the chef's delight. Great for entertaining or everyday life. Kitchen opens on to huge family room with natural gas fireplace. The main floor also consists of a large formal living room and 3 pc bathroom. The 2nd floor features a large primary bedroom retreat with lots of closet space, soaking tub, and attractive shower. The three other bedrooms are great sized and have beautiful engineered wood flooring. Full unfinished basement is ready for future living space or a separate suite with outdoor entry. Large fenced yard is ready for your landscape design. Located in a sought after Northside neighbourhood. Very close to shopping, schools, parks, and scenic walking trails. Don't delay book your showing today. (id:38121)
Open House
This property has open houses!
12:00 pm
Ends at:2:00 pm
Property Details
| MLS® Number | 24005876 |
| Property Type | Single Family |
| Features | Double Width Or More Driveway, Concrete Driveway |
Building
| Bathroom Total | 3 |
| Bedrooms Above Ground | 4 |
| Bedrooms Total | 4 |
| Constructed Date | 2021 |
| Construction Style Attachment | Detached |
| Cooling Type | Central Air Conditioning |
| Exterior Finish | Brick |
| Fireplace Fuel | Gas |
| Fireplace Present | Yes |
| Fireplace Type | Direct Vent |
| Flooring Type | Ceramic/porcelain, Hardwood |
| Foundation Type | Concrete |
| Heating Fuel | Natural Gas |
| Heating Type | Forced Air, Furnace |
| Stories Total | 2 |
| Type | House |
Parking
| Attached Garage | |
| Garage | |
| Inside Entry |
Land
| Acreage | No |
| Fence Type | Fence |
| Size Irregular | 52.24x135.94 |
| Size Total Text | 52.24x135.94|under 1/4 Acre |
| Zoning Description | Rl1-648 |
Rooms
| Level | Type | Length | Width | Dimensions |
|---|---|---|---|---|
| Second Level | Bedroom | 12 ft ,10 in | 14 ft ,3 in | 12 ft ,10 in x 14 ft ,3 in |
| Second Level | Laundry Room | 6 ft ,3 in | 9 ft ,2 in | 6 ft ,3 in x 9 ft ,2 in |
| Second Level | Bedroom | 12 ft | 13 ft | 12 ft x 13 ft |
| Second Level | 5pc Bathroom | 12 ft | 7 ft ,7 in | 12 ft x 7 ft ,7 in |
| Second Level | Bedroom | 12 ft | 13 ft ,2 in | 12 ft x 13 ft ,2 in |
| Second Level | 5pc Ensuite Bath | 9 ft ,10 in | 11 ft ,9 in | 9 ft ,10 in x 11 ft ,9 in |
| Second Level | Primary Bedroom | 16 ft ,7 in | 17 ft ,7 in | 16 ft ,7 in x 17 ft ,7 in |
| Lower Level | Utility Room | 7 ft ,5 in | 10 ft ,9 in | 7 ft ,5 in x 10 ft ,9 in |
| Main Level | Mud Room | 7 ft | 8 ft | 7 ft x 8 ft |
| Main Level | Foyer | 6 ft ,10 in | 8 ft | 6 ft ,10 in x 8 ft |
| Main Level | 3pc Bathroom | Measurements not available | ||
| Main Level | Family Room | 12 ft ,6 in | 19 ft ,9 in | 12 ft ,6 in x 19 ft ,9 in |
| Main Level | Living Room/dining Room | 15 ft | 24 ft ,1 in | 15 ft x 24 ft ,1 in |
| Main Level | Kitchen | 14 ft ,4 in | 15 ft | 14 ft ,4 in x 15 ft |
https://www.realtor.ca/real-estate/26644751/70-peachtree-lane-chatham
Interested?
Contact us for more information

Eric Fitzgerald
Sales Person
(519) 354-5747
www.ejfitz.com
www.facebook.com/pages/Eric-FitzGerald-Royal-Lepage-Peifer-Realty/337639642732
www.linkedin.com/in/ericfitzgerald12345
twitter.com/#!/

425 Mcnaughton Ave W.
Chatham, Ontario N7L 4K4
(519) 354-5470
www.royallepagechathamkent.com/

