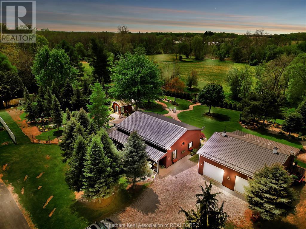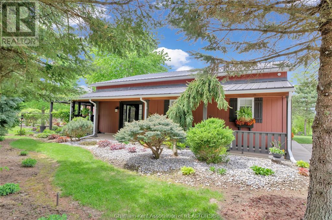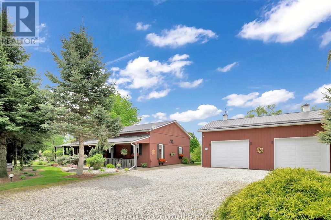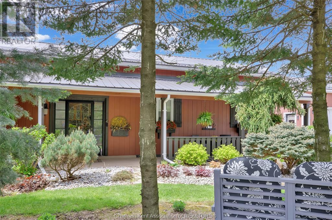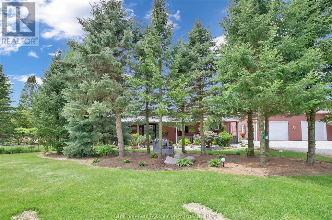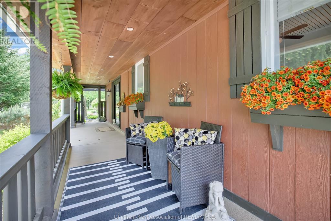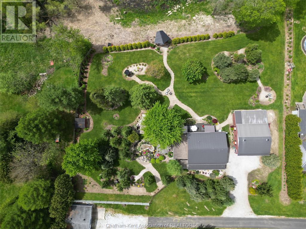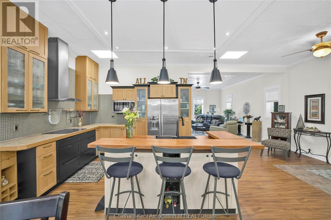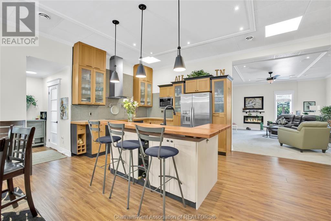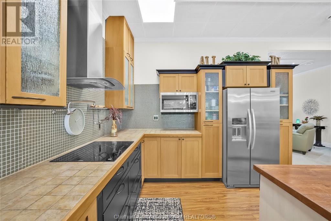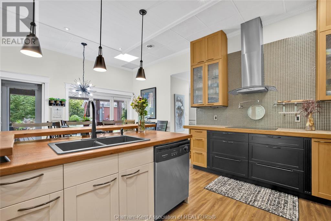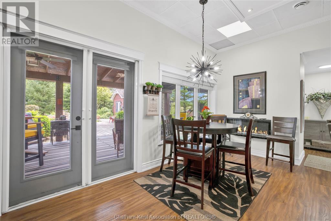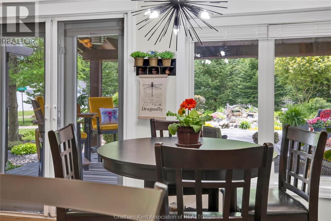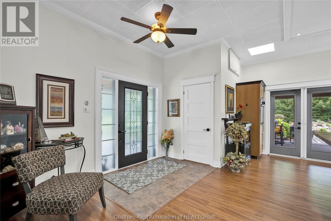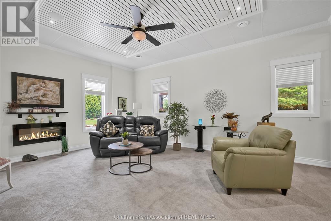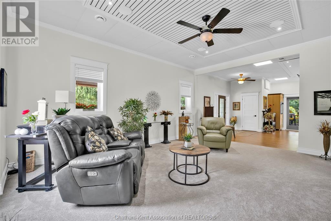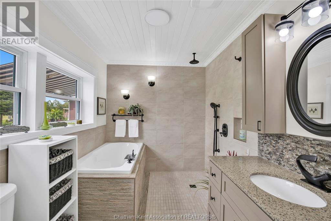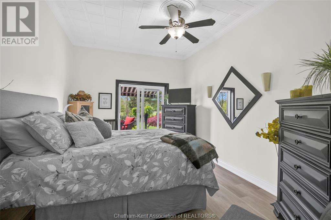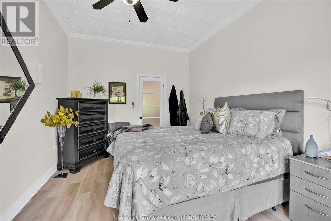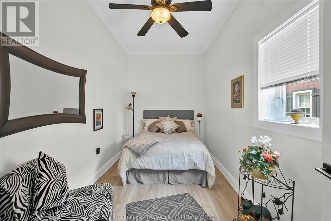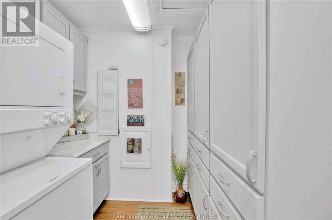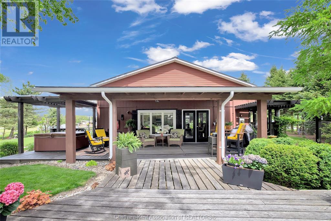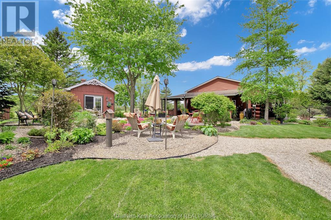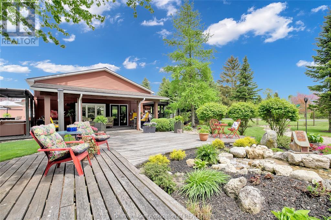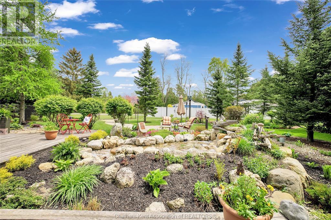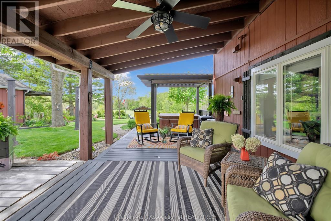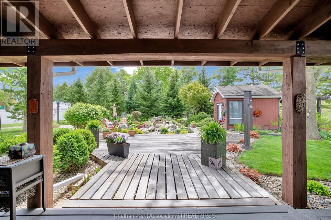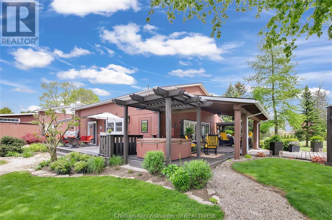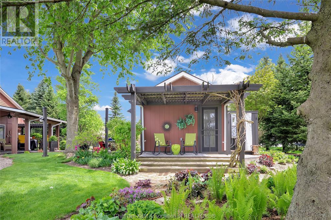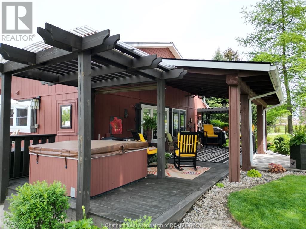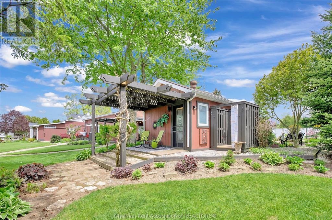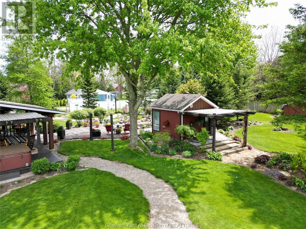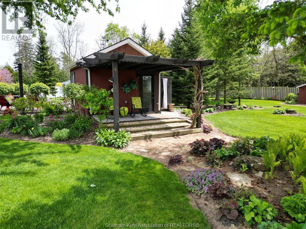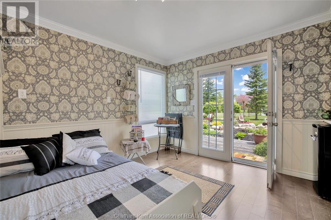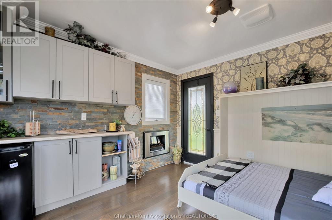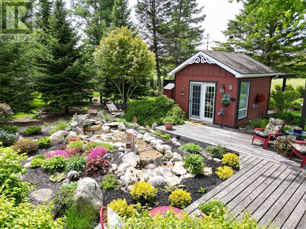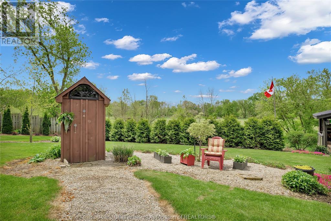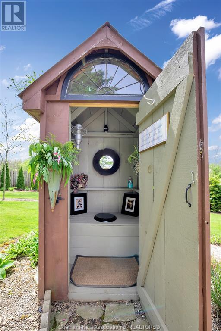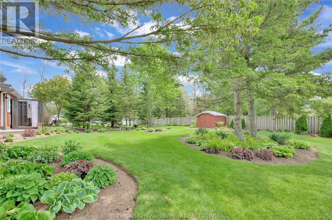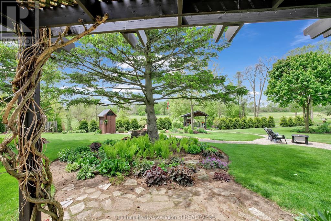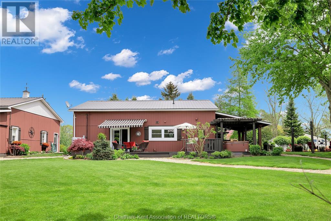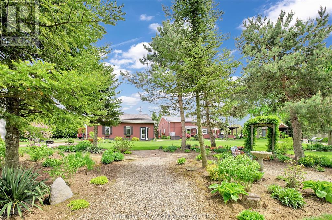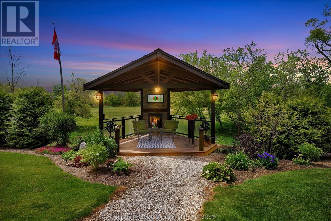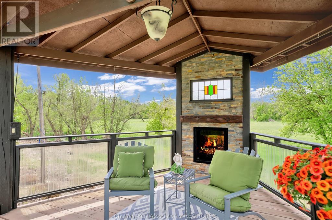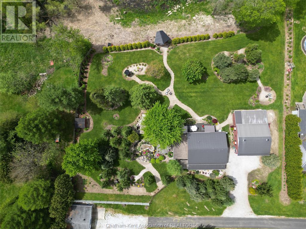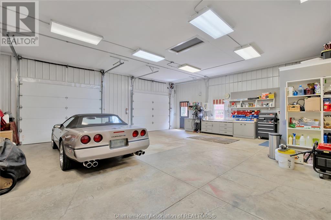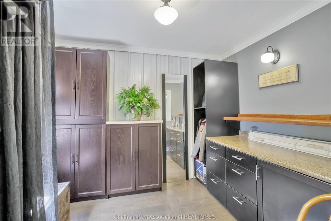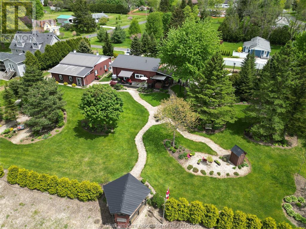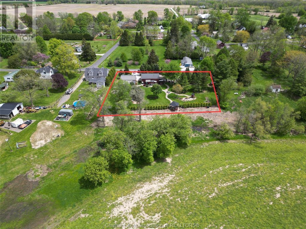595 Joseph Street Dawn-Euphemia, Ontario N0P 1R0
$699,900
Escape to your own paradise where luxury meets tranquility on a sprawling 1.35-acre estate. Nestled on a breathtaking lot, this property boasts meticulously manicured gardens, charming fountains, and inviting gazebos. Step into relaxation with a cabana featuring an outdoor shower with hot water, complemented by a shed for additional storage needs. Enjoy the serene ambiance of endless gardens and unwind in the hot tub, or lounge on one of the many covered porches. Inside, discover a thoughtfully designed interior with 2 bedrooms, 9.5ft ceilings, and a modern open concept kitchen. Every detail in this home exudes elegance and functionality, including the large detached heated outbuilding. With a durable metal roof on the house and garage, this property promises both timeless appeal and practicality for buyers seeking the epitome of luxury living. (id:38121)
Property Details
| MLS® Number | 24010113 |
| Property Type | Single Family |
| Features | Ravine, Front Driveway |
Building
| Bathroom Total | 1 |
| Bedrooms Above Ground | 2 |
| Bedrooms Total | 2 |
| Appliances | Hot Tub, Central Vacuum, Cooktop, Dishwasher, Microwave Range Hood Combo, Oven |
| Architectural Style | Bungalow |
| Constructed Date | 1970 |
| Construction Style Attachment | Detached |
| Cooling Type | Central Air Conditioning |
| Fireplace Fuel | Electric |
| Fireplace Present | Yes |
| Fireplace Type | Free Standing Metal |
| Flooring Type | Carpeted, Ceramic/porcelain, Laminate |
| Foundation Type | Concrete |
| Heating Fuel | Natural Gas |
| Heating Type | Forced Air |
| Stories Total | 1 |
| Size Interior | 1280 Sqft |
| Total Finished Area | 1280 Sqft |
| Type | House |
Parking
| Garage |
Land
| Acreage | Yes |
| Landscape Features | Landscaped |
| Sewer | Septic System |
| Size Irregular | 0x |
| Size Total Text | 0x|1 - 3 Acres |
| Zoning Description | R4, R2 |
Rooms
| Level | Type | Length | Width | Dimensions |
|---|---|---|---|---|
| Main Level | Laundry Room | 5 ft ,2 in | 5 ft ,7 in | 5 ft ,2 in x 5 ft ,7 in |
| Main Level | 4pc Bathroom | 9 ft ,8 in | 7 ft ,6 in | 9 ft ,8 in x 7 ft ,6 in |
| Main Level | Bedroom | 14 ft ,2 in | 7 ft ,7 in | 14 ft ,2 in x 7 ft ,7 in |
| Main Level | Primary Bedroom | 10 ft ,1 in | 14 ft ,2 in | 10 ft ,1 in x 14 ft ,2 in |
| Main Level | Living Room | 19 ft ,1 in | 15 ft ,11 in | 19 ft ,1 in x 15 ft ,11 in |
| Main Level | Kitchen/dining Room | 19 ft ,3 in | 22 ft ,1 in | 19 ft ,3 in x 22 ft ,1 in |
https://www.realtor.ca/real-estate/26859421/595-joseph-street-dawn-euphemia
Interested?
Contact us for more information

Danielle Simard
Salesperson
https://daniellesimardrealtor.ca/
https://www.facebook.com/profile.php?id=100093117954739
https://www.linkedin.com/in/danielle-simard-4236bb148/
https://www.instagram.com/daniellesimardrealestate/

545 Grand Ave E
Chatham, Ontario N7L 3Z2
(519) 352-2840
(519) 352-2489
www.remaxchatham.ca

Annita Zimmerman
Salesperson
(519) 352-2489

545 Grand Ave E
Chatham, Ontario N7L 3Z2
(519) 352-2840
(519) 352-2489
www.remaxchatham.ca

Candice Oliveira
Salesperson

545 Grand Ave E
Chatham, Ontario N7L 3Z2
(519) 352-2840
(519) 352-2489
www.remaxchatham.ca

