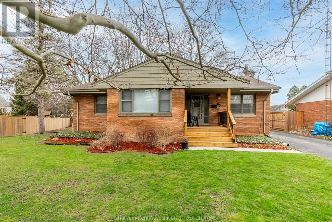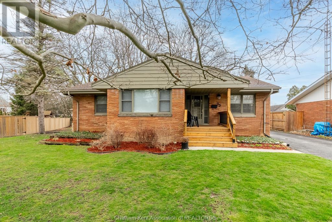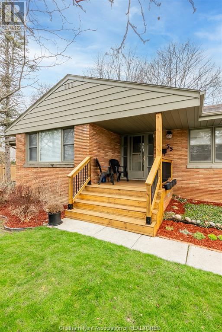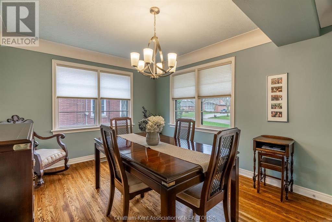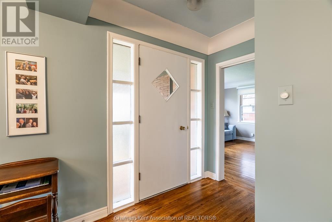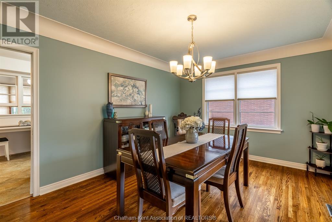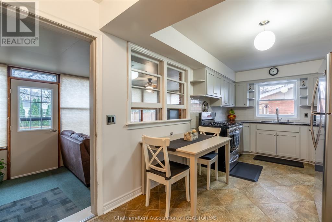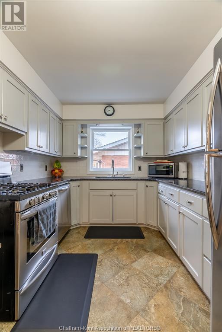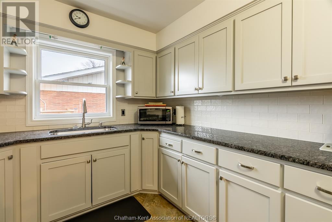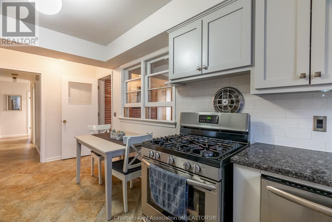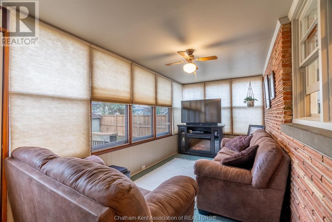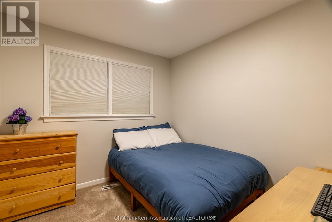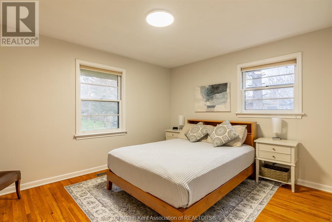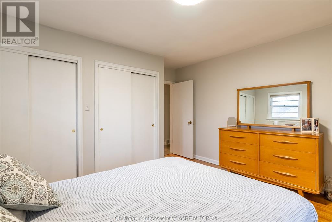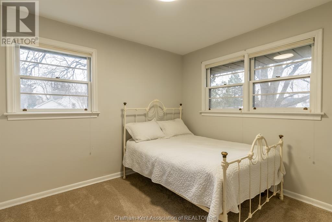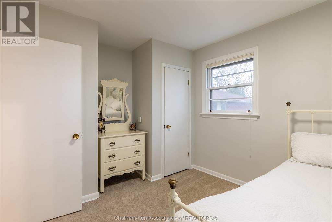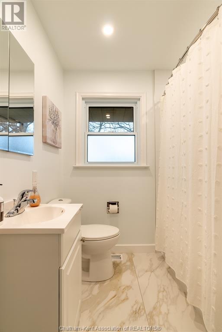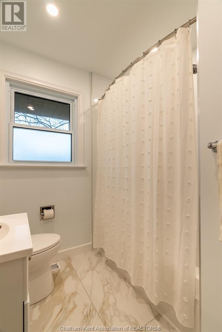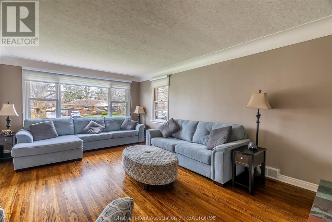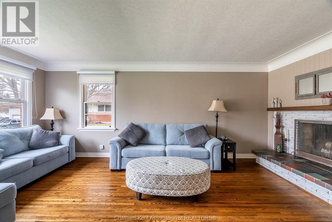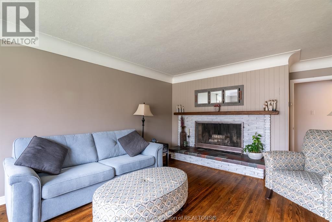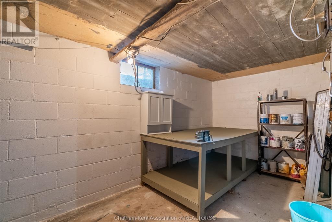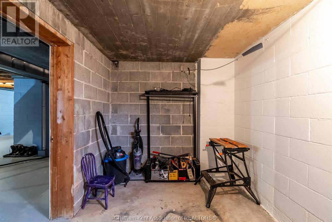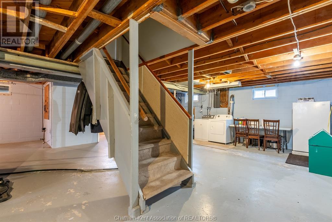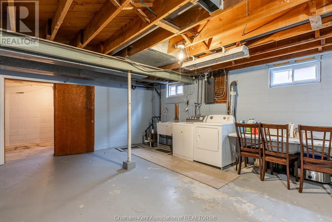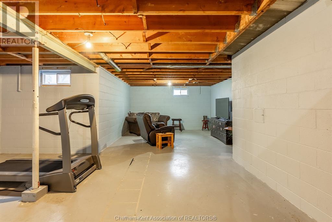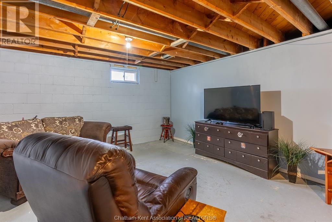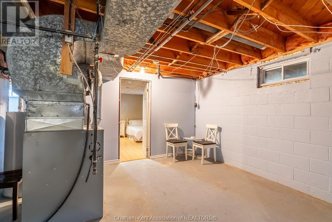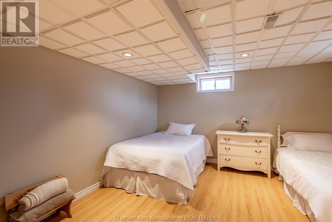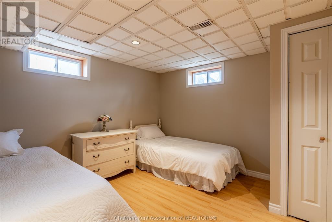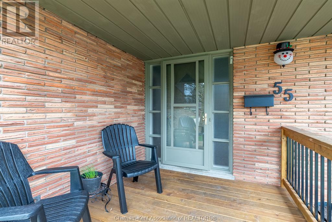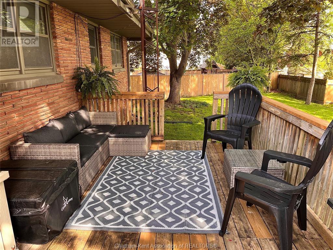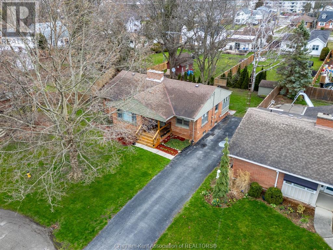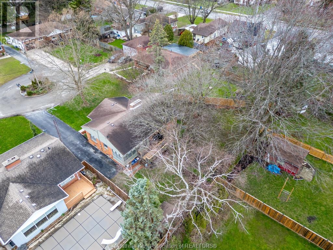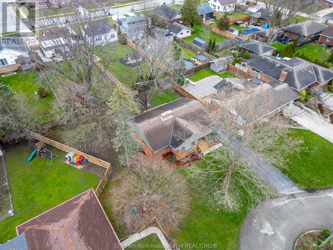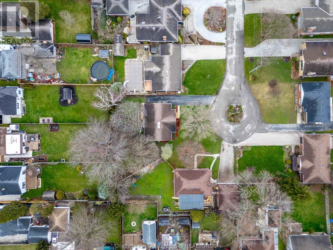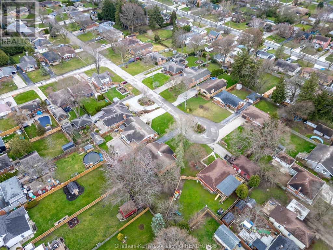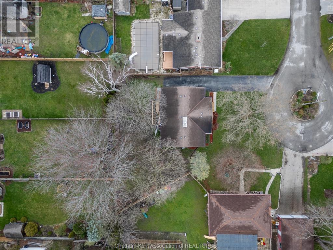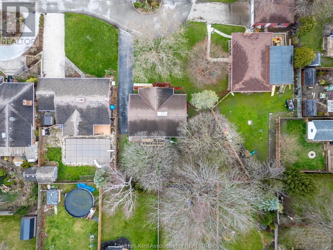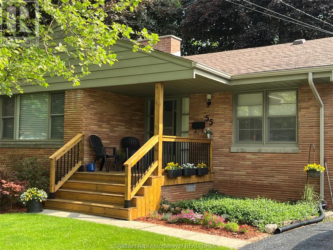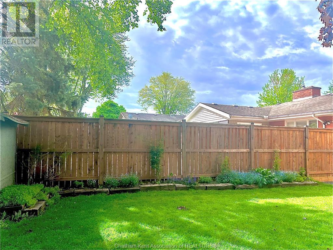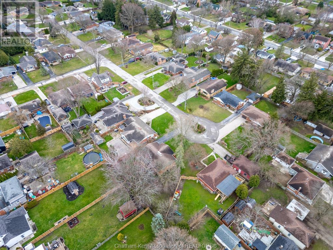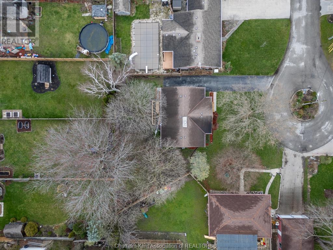55 Faircourt Avenue Chatham, Ontario N7L 2X3
$519,900
Embrace the best of both worlds – serenity and convenience –this residence sits on a tranquil cul-de-sac in a sought-after north side neighbourhood Pride of ownership is evident in this 4 bedroom, one bathroom bungalow and all it has offer.This charming bungalow offers easy living, great curb appeal and exudes charm.The home features many updates that are keeping with the home’s character. The oversized dining and living room are great for those family get togethers. Main floor offers 3 bedrooms with a completely remodeled bathroom. At the back of the home there is a cozy den with a view of the large backyard. Downstairs offers a large bedroom, laundry room and the remainder is unfinished to create the space as needed for a growing family.Don't let this rare opportunity slip through your fingers! Schedule your private viewing today and embark on a journey to make this meticulously renovated brick bungalow your own personal haven.Your slice of paradise awaits for you to#lovewhereyoulive (id:38121)
Property Details
| MLS® Number | 24006446 |
| Property Type | Single Family |
| Features | Cul-de-sac, Single Driveway |
Building
| Bathroom Total | 1 |
| Bedrooms Above Ground | 3 |
| Bedrooms Below Ground | 1 |
| Bedrooms Total | 4 |
| Appliances | Dishwasher, Dryer, Refrigerator, Stove, Washer |
| Architectural Style | Bungalow |
| Cooling Type | Central Air Conditioning |
| Exterior Finish | Aluminum/vinyl, Brick |
| Flooring Type | Carpeted, Ceramic/porcelain, Hardwood |
| Foundation Type | Block |
| Heating Fuel | Natural Gas |
| Heating Type | Forced Air, Furnace |
| Stories Total | 1 |
| Type | House |
Land
| Acreage | No |
| Landscape Features | Landscaped |
| Size Irregular | 52.36xirregular |
| Size Total Text | 52.36xirregular |
| Zoning Description | Rl1 |
Rooms
| Level | Type | Length | Width | Dimensions |
|---|---|---|---|---|
| Basement | Recreation Room | 25 ft | 13 ft | 25 ft x 13 ft |
| Basement | Utility Room | 13 ft | 13 ft | 13 ft x 13 ft |
| Basement | Bedroom | 14 ft | 12 ft ,6 in | 14 ft x 12 ft ,6 in |
| Basement | Workshop | 8 ft | 18 ft | 8 ft x 18 ft |
| Basement | Laundry Room | 21 ft | 16 ft | 21 ft x 16 ft |
| Main Level | Den | 8 ft | 14 ft | 8 ft x 14 ft |
| Main Level | Kitchen | 18 ft | 10 ft | 18 ft x 10 ft |
| Main Level | Primary Bedroom | Measurements not available | ||
| Main Level | Bedroom | 10 ft | 11 ft | 10 ft x 11 ft |
| Main Level | 4pc Bathroom | Measurements not available | ||
| Main Level | Bedroom | 10 ft | 9 ft | 10 ft x 9 ft |
| Main Level | Living Room/fireplace | 19 ft ,8 in | Measurements not available x 19 ft ,8 in | |
| Main Level | Dining Room | 11 ft ,4 in | Measurements not available x 11 ft ,4 in |
https://www.realtor.ca/real-estate/26685764/55-faircourt-avenue-chatham
Interested?
Contact us for more information
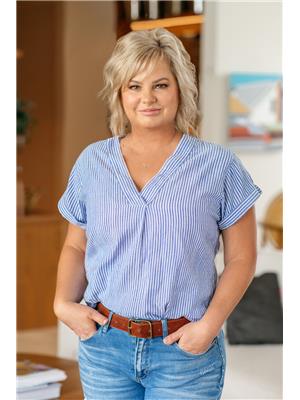
Kelly Benoit-Herder
Sales Person

150 Wellington St. W.
Chatham, Ontario N7M 1J3
(519) 354-7474
(519) 354-7476

