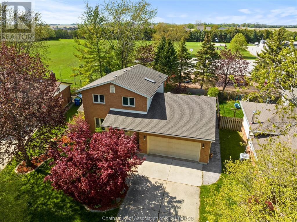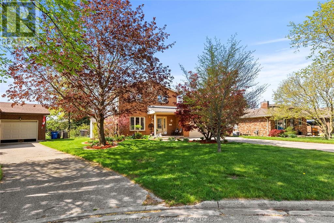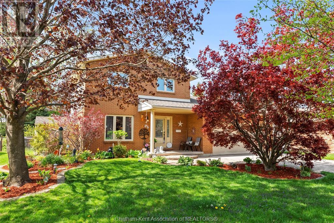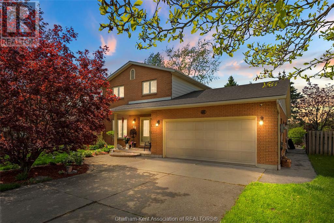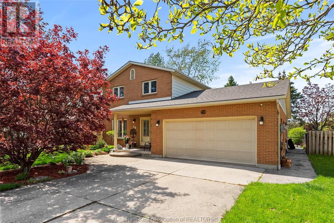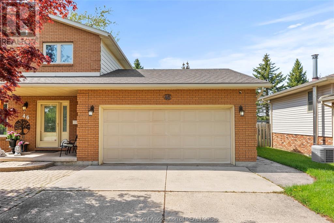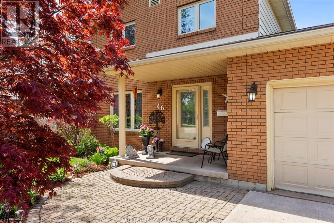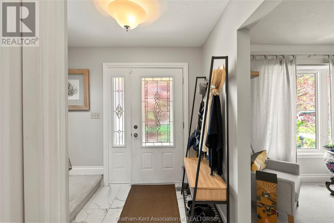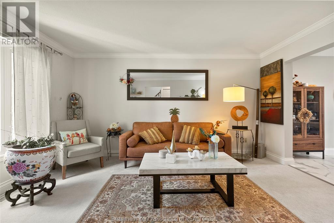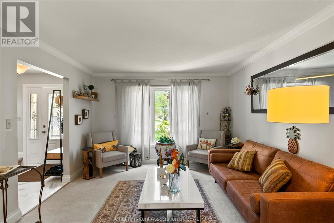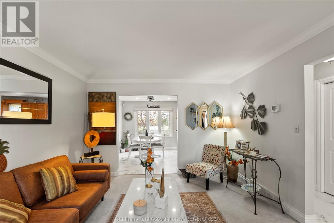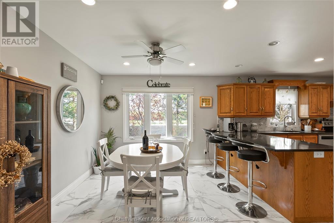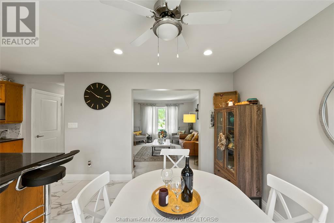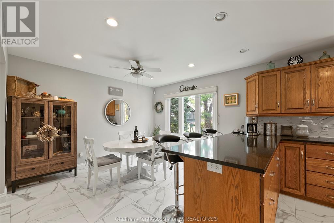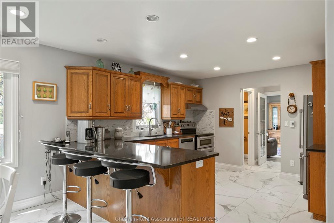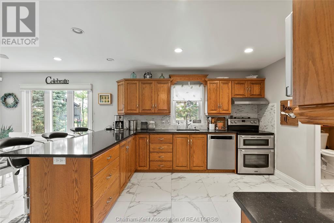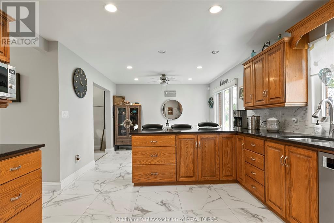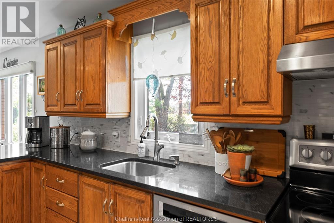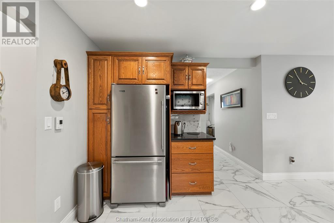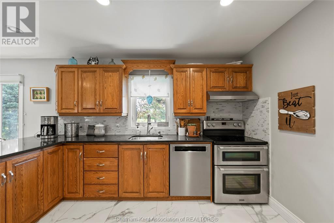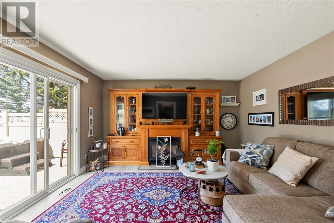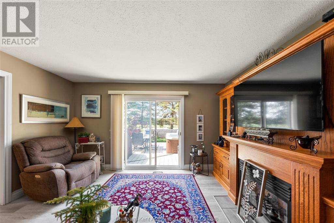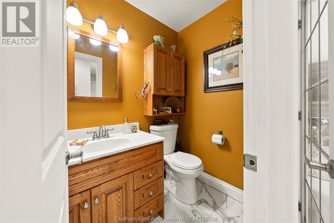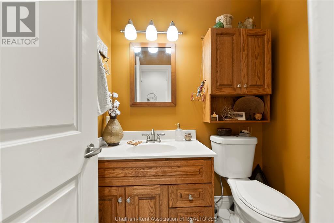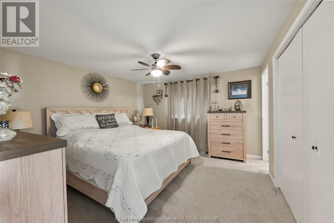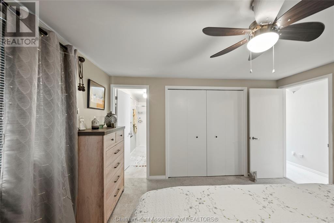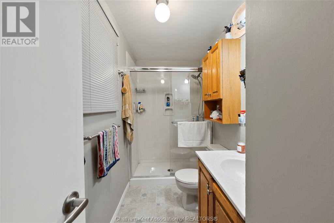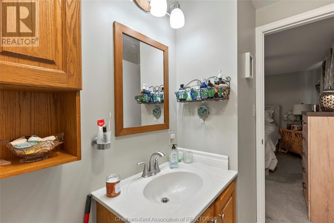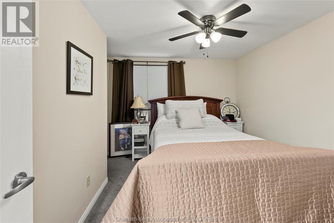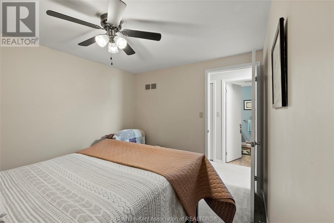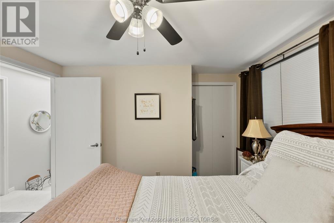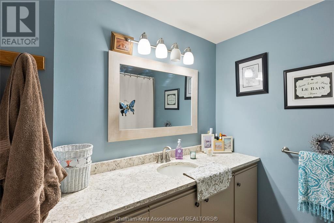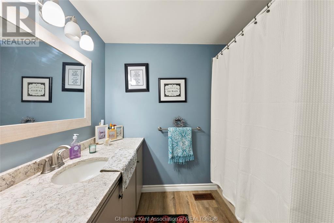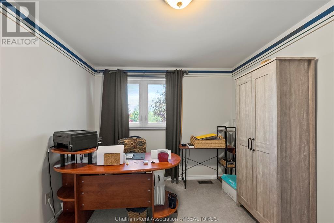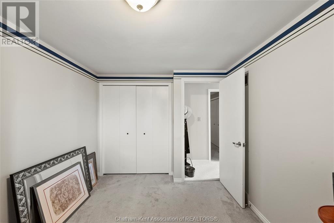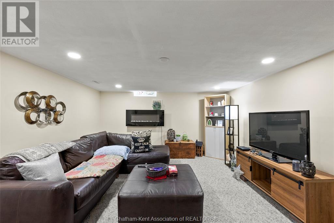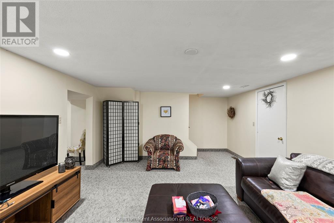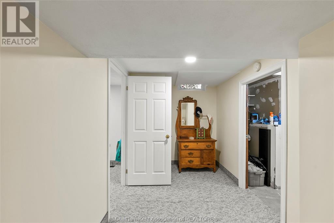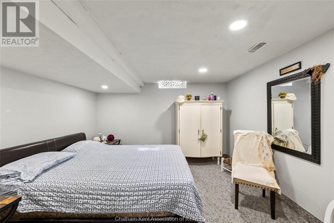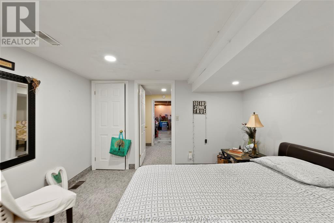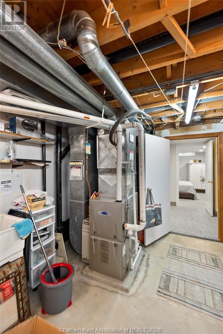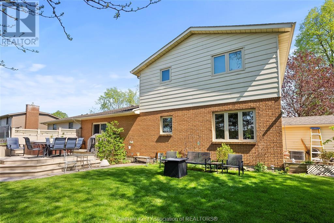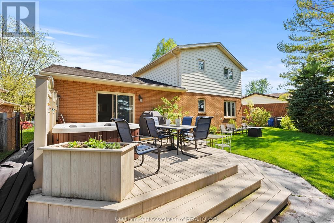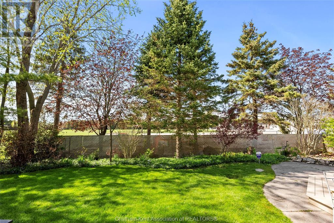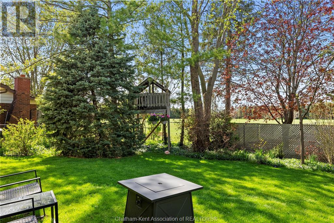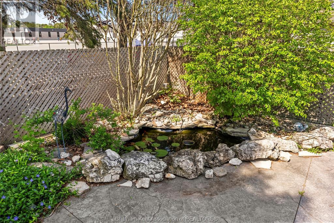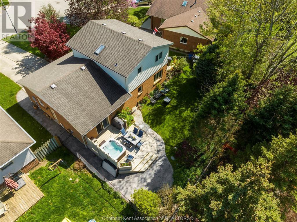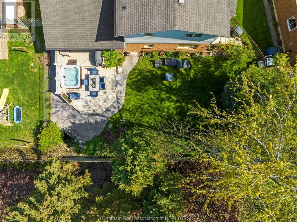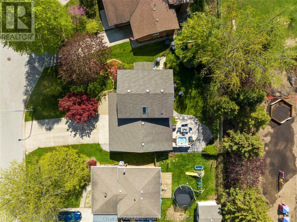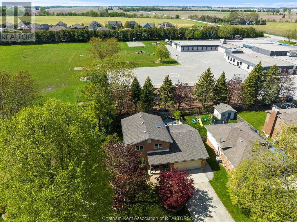46 Argyle Crescent Chatham, Ontario N7L 4T8
$599,900
Discover the ideal family home nestled in a sought-after northern subdivision with no rear neighbours! This home welcomes you with 2 expansive living rooms, including one featured with a stunning custom fireplace that opens directly to a secluded backyard oasis. The kitchen and dining area offer sleek quartz countertops, contemporary backsplash, and modern flooring, truly reflecting the home's meticulous upkeep. Upstairs, the pride of ownership continues in 3 well-appointed bedrooms, with the primary suite boasting a 3pc ensuite. A fully finished basement expands your living space, offering a 4th bedroom, a vibrant games room, and a spacious laundry area with ample storage. Set on a generous, fully fenced lot, the outdoor space is an entertainer's delight, complete with a composite sundeck, relaxing hot tub, and a convenient storage shed. A large concrete driveway and a double car garage enhance the functionality of this home, making it an outstanding choice for a growing family. (id:38121)
Property Details
| MLS® Number | 24010001 |
| Property Type | Single Family |
| Features | Double Width Or More Driveway, Concrete Driveway |
Building
| Bathroom Total | 3 |
| Bedrooms Above Ground | 3 |
| Bedrooms Below Ground | 1 |
| Bedrooms Total | 4 |
| Constructed Date | 1986 |
| Construction Style Attachment | Detached |
| Cooling Type | Central Air Conditioning |
| Exterior Finish | Aluminum/vinyl, Brick |
| Fireplace Fuel | Gas |
| Fireplace Present | Yes |
| Fireplace Type | Direct Vent |
| Flooring Type | Carpeted, Ceramic/porcelain, Laminate |
| Foundation Type | Block |
| Half Bath Total | 1 |
| Heating Fuel | Natural Gas |
| Heating Type | Floor Heat, Forced Air |
| Stories Total | 2 |
| Type | House |
Parking
| Attached Garage | |
| Garage |
Land
| Acreage | No |
| Fence Type | Fence |
| Landscape Features | Landscaped |
| Size Irregular | 60.89xirr |
| Size Total Text | 60.89xirr|under 1/4 Acre |
| Zoning Description | Rl1 |
Rooms
| Level | Type | Length | Width | Dimensions |
|---|---|---|---|---|
| Second Level | 3pc Ensuite Bath | 10 ft ,2 in | 4 ft ,8 in | 10 ft ,2 in x 4 ft ,8 in |
| Second Level | Primary Bedroom | 12 ft ,1 in | 12 ft | 12 ft ,1 in x 12 ft |
| Second Level | Bedroom | 12 ft ,3 in | 9 ft ,2 in | 12 ft ,3 in x 9 ft ,2 in |
| Second Level | Bedroom | 11 ft | 9 ft ,3 in | 11 ft x 9 ft ,3 in |
| Basement | Laundry Room | 22 ft ,6 in | 12 ft ,6 in | 22 ft ,6 in x 12 ft ,6 in |
| Basement | Bedroom | 12 ft | 12 ft | 12 ft x 12 ft |
| Basement | Cold Room | 11 ft | 5 ft ,5 in | 11 ft x 5 ft ,5 in |
| Basement | Games Room | 18 ft | 14 ft ,2 in | 18 ft x 14 ft ,2 in |
| Main Level | 4pc Bathroom | 8 ft | 8 ft | 8 ft x 8 ft |
| Main Level | Family Room/fireplace | 14 ft | 13 ft ,8 in | 14 ft x 13 ft ,8 in |
| Main Level | 2pc Bathroom | 5 ft ,8 in | 4 ft ,4 in | 5 ft ,8 in x 4 ft ,4 in |
| Main Level | Kitchen/dining Room | 22 ft ,2 in | 11 ft ,8 in | 22 ft ,2 in x 11 ft ,8 in |
| Main Level | Living Room | 15 ft | 12 ft | 15 ft x 12 ft |
| Main Level | Foyer | 6 ft ,8 in | 6 ft | 6 ft ,8 in x 6 ft |
https://www.realtor.ca/real-estate/26843172/46-argyle-crescent-chatham
Interested?
Contact us for more information

Jeff Godreau
Sales Person

425 Mcnaughton Ave W.
Chatham, Ontario N7L 4K4
(519) 354-5470
www.royallepagechathamkent.com/

Chris Spafford
Sales Representative
www.facebook.com/chrisspaffordck
www.instagram.com/spaffordrealestate/

425 Mcnaughton Ave W.
Chatham, Ontario N7L 4K4
(519) 354-5470
www.royallepagechathamkent.com/

