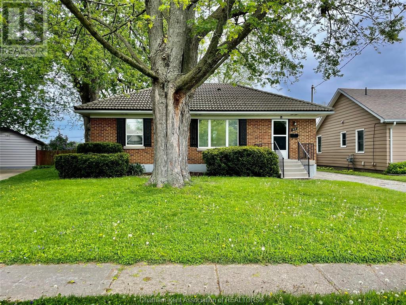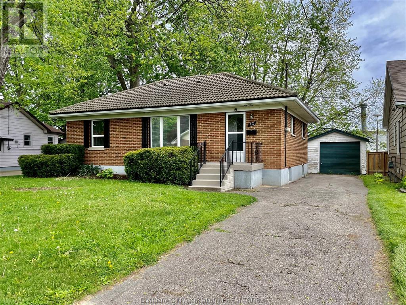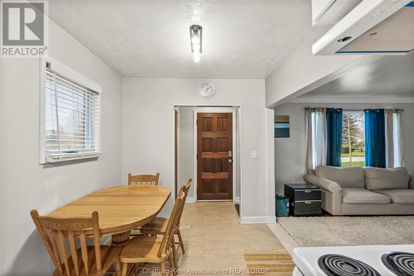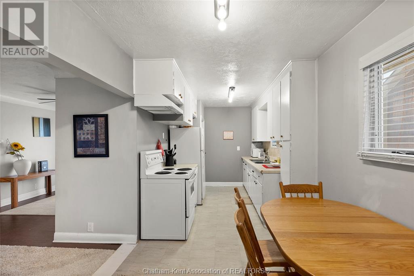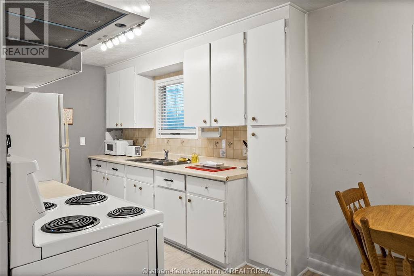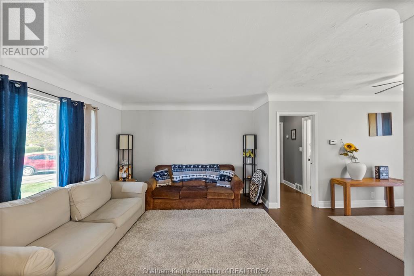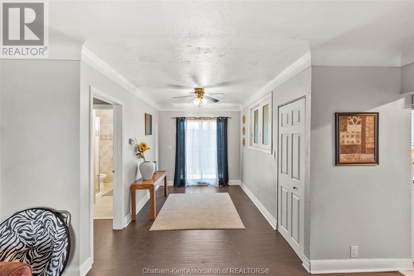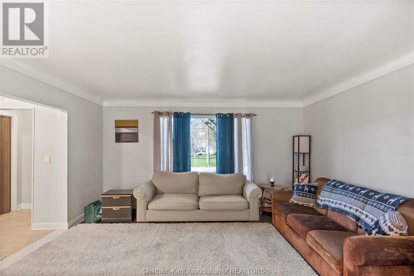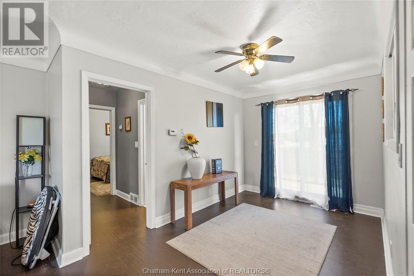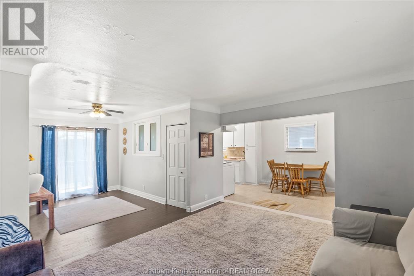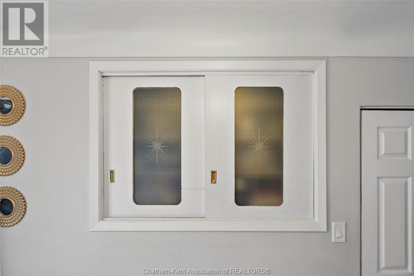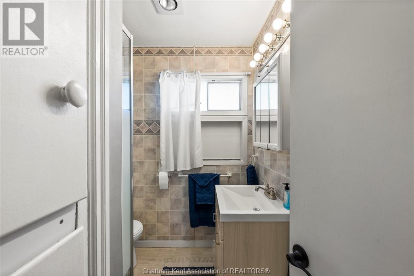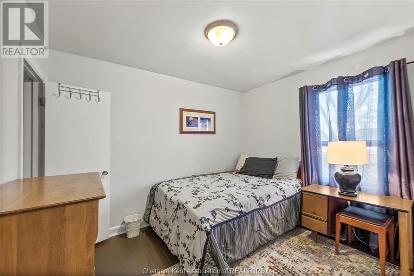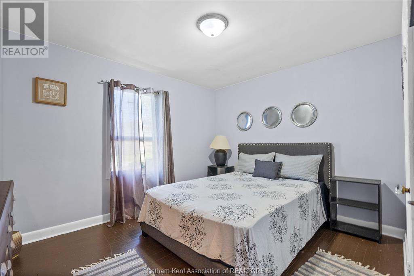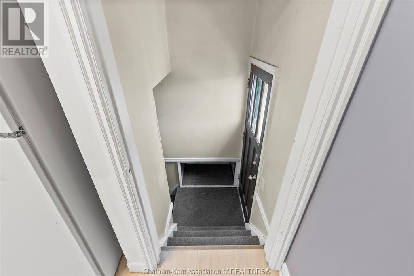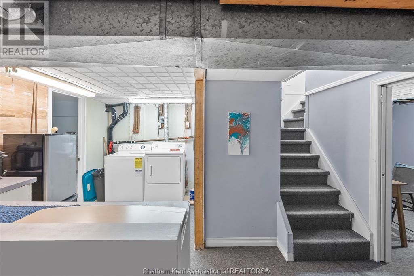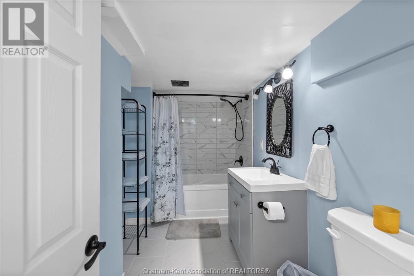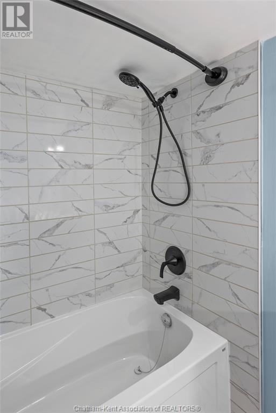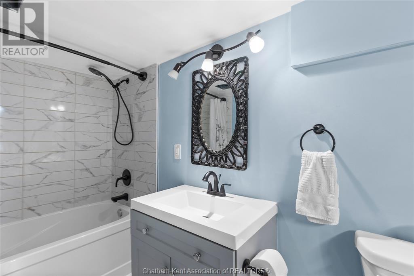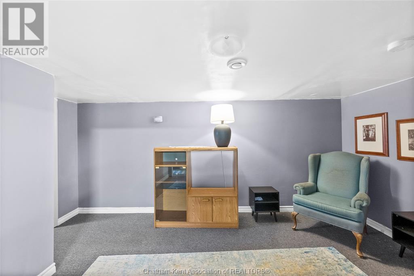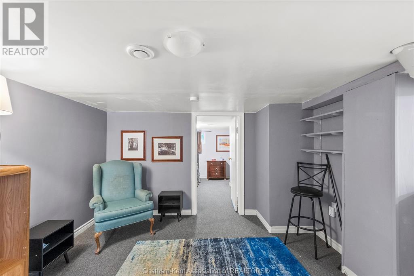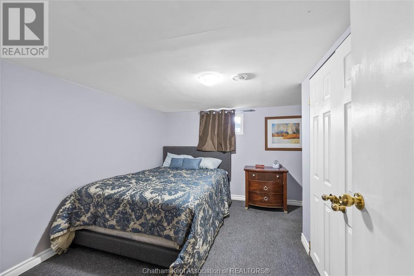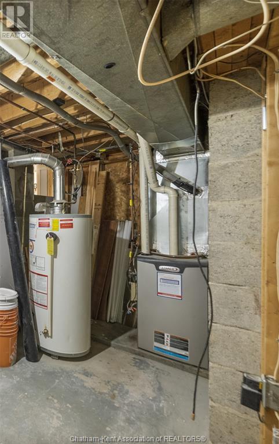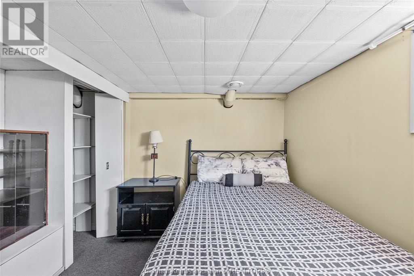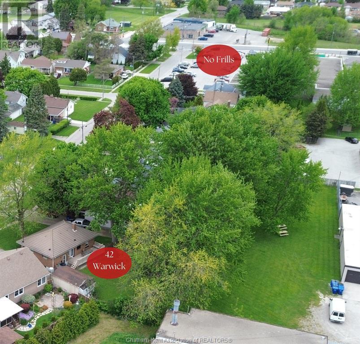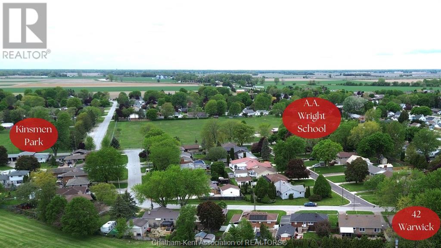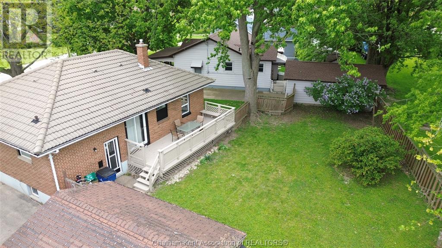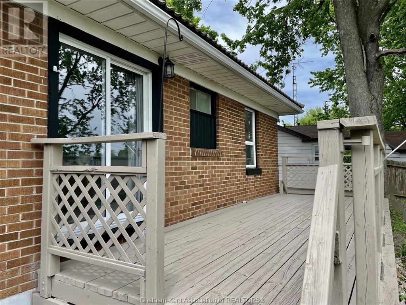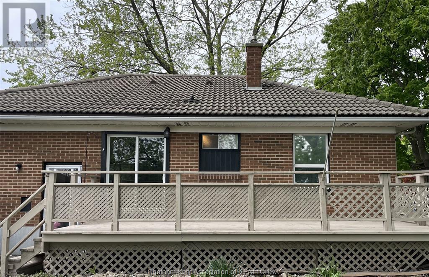42 Warwick Drive Wallaceburg, Ontario N8A 3N4
$385,900
This cozy two bedroom, two bathroom bungalow would be perfect for the first time buyer, retiree, or as an income property. Great location a short walk to a grocery store, school and large park. On the main level you will find an eat-in kitchen, living room with a picture window, dining room with sliding doors to a spacious deck, two good-sized bedrooms and a three-piece bathroom with new vanity. For one-floor living, a ventless stackable washer/dryer could fit in the dining room closet with plumbing available behind the dishwasher. The finished basement has a laundry room/drybar opening onto a rec room, lovely new four-piece bathroom, three rooms for hobbies or office space, and a storage/utility room. Enjoy the fully fenced backyard with a treed buffer between it and the quiet area behind. Wallaceburg is 15 mins from the ferry border crossing. There is also a single detached garage. Appliances are included. The inclusion of furnishings and kitchen amenities is negotiable. (id:38121)
Property Details
| MLS® Number | 24008471 |
| Property Type | Single Family |
| Features | Paved Driveway, Front Driveway, Side Driveway, Single Driveway |
Building
| Bathroom Total | 2 |
| Bedrooms Above Ground | 2 |
| Bedrooms Total | 2 |
| Appliances | Dishwasher, Dryer, Refrigerator, Stove, Washer |
| Architectural Style | Bungalow, Ranch |
| Constructed Date | 1954 |
| Construction Style Attachment | Detached |
| Cooling Type | Central Air Conditioning |
| Exterior Finish | Brick |
| Flooring Type | Carpeted, Ceramic/porcelain, Hardwood |
| Foundation Type | Concrete |
| Heating Fuel | Natural Gas |
| Heating Type | Forced Air, Furnace |
| Stories Total | 1 |
| Type | House |
Parking
| Detached Garage | |
| Garage |
Land
| Acreage | No |
| Fence Type | Fence |
| Size Irregular | 50xirregular |
| Size Total Text | 50xirregular|under 1/4 Acre |
| Zoning Description | R3 |
Rooms
| Level | Type | Length | Width | Dimensions |
|---|---|---|---|---|
| Lower Level | Office | 9 ft ,2 in | Measurements not available x 9 ft ,2 in | |
| Lower Level | Hobby Room | Measurements not available | ||
| Lower Level | Den | Measurements not available | ||
| Lower Level | Recreation Room | Measurements not available | ||
| Lower Level | Laundry Room | 10 ft ,3 in | Measurements not available x 10 ft ,3 in | |
| Lower Level | 4pc Bathroom | Measurements not available | ||
| Main Level | Foyer | Measurements not available | ||
| Main Level | Primary Bedroom | Measurements not available | ||
| Main Level | Bedroom | Measurements not available | ||
| Main Level | 3pc Bathroom | Measurements not available | ||
| Main Level | Living Room | 15 ft ,1 in | 15 ft ,1 in x Measurements not available | |
| Main Level | Dining Room | Measurements not available | ||
| Main Level | Kitchen/dining Room | Measurements not available |
https://www.realtor.ca/real-estate/26863355/42-warwick-drive-wallaceburg
Interested?
Contact us for more information

Janet Ellen Mader
Sales Person

425 Mcnaughton Ave W.
Chatham, Ontario N7L 4K4
(519) 354-5470
www.royallepagechathamkent.com/

