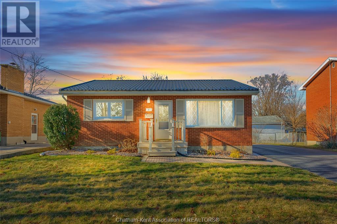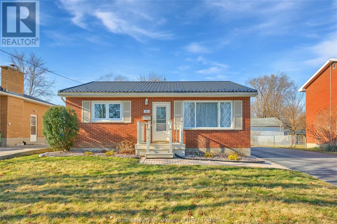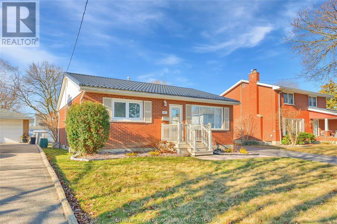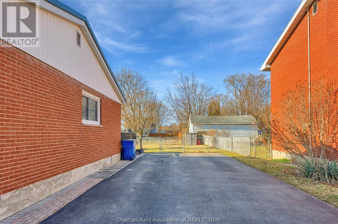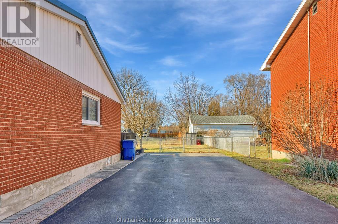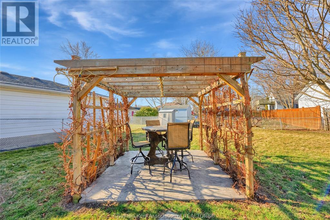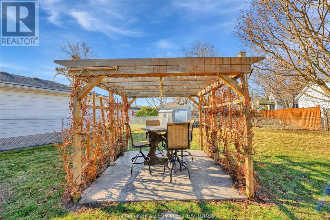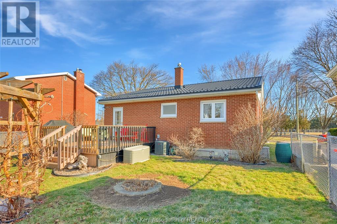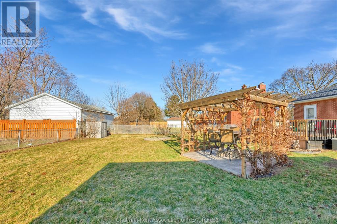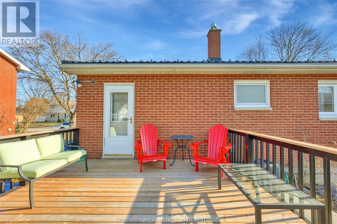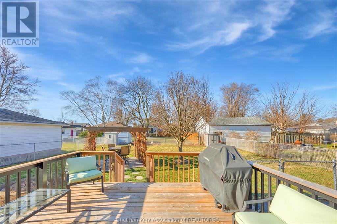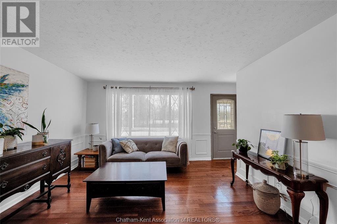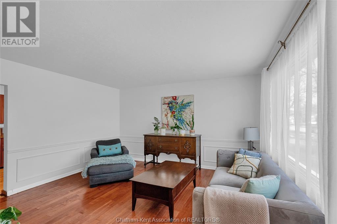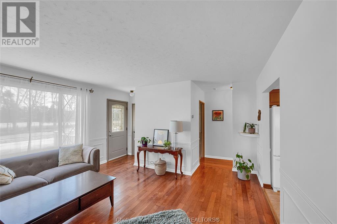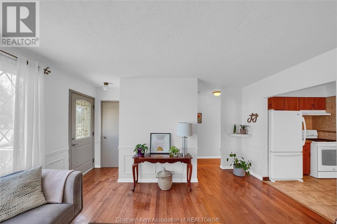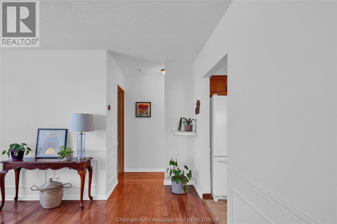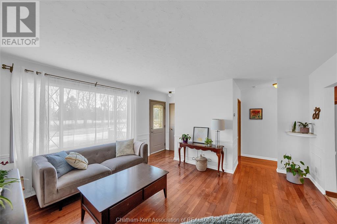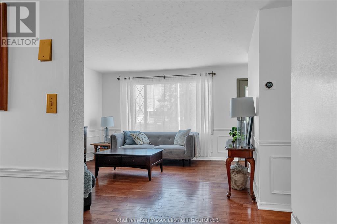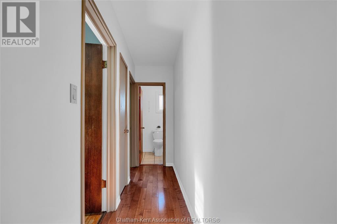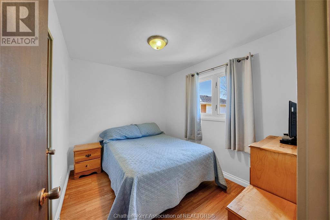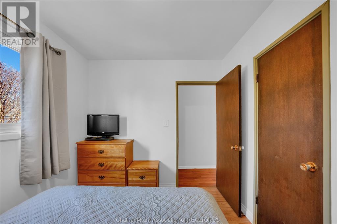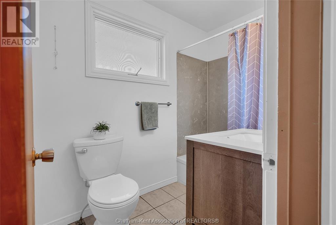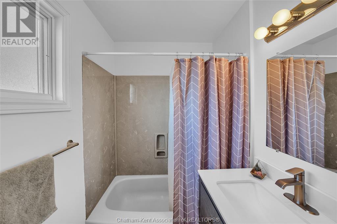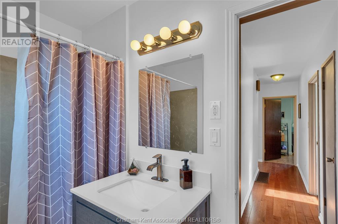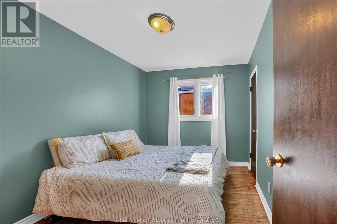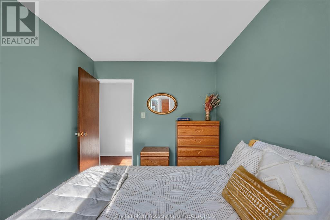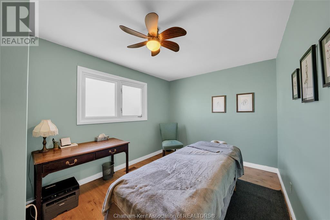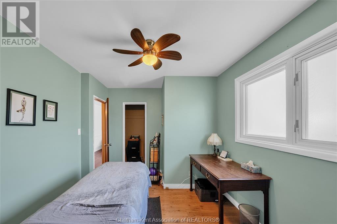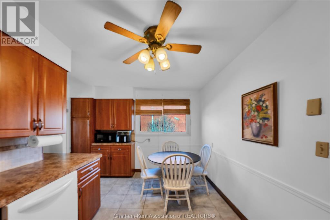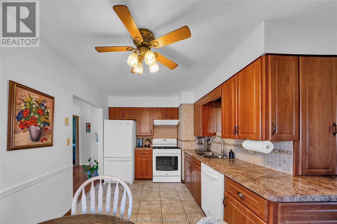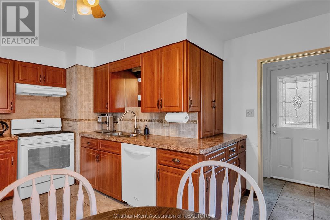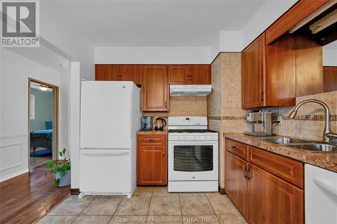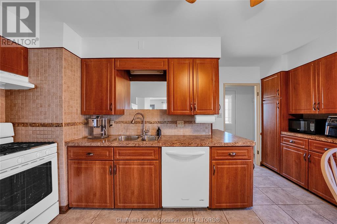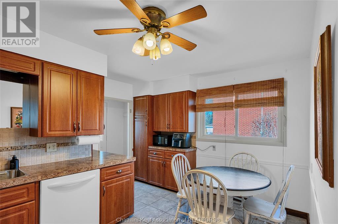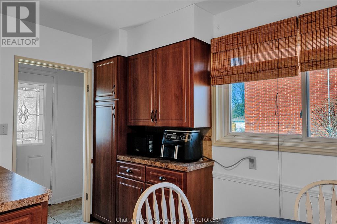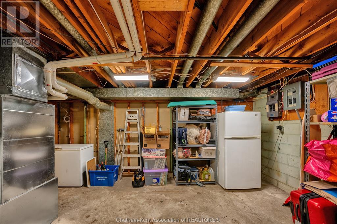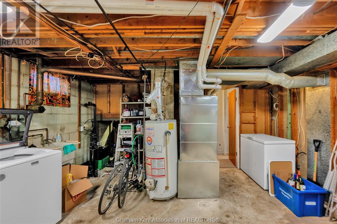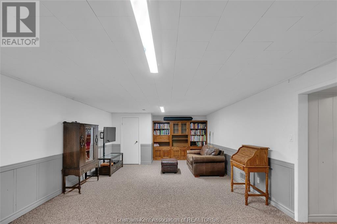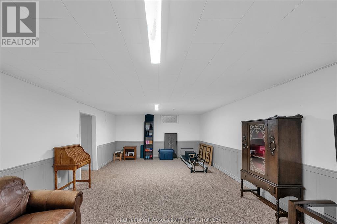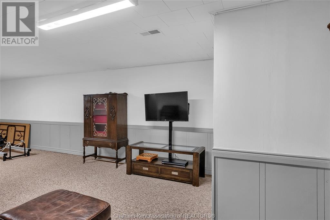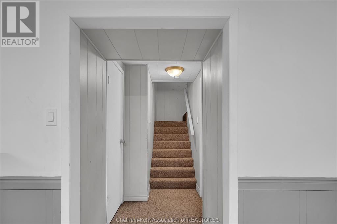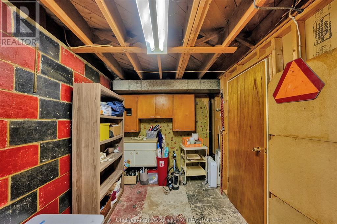40 Semenyn Avenue Chatham, Ontario N7L 3R6
$389,900
Situated in a great north side neighbourhood, this 3 bedroom 1 bath brick bungalow with numerous upgrades might be the perfect match for your first time buyers or the desired retirement home for those down sizing. Well manicured lawns and steel roof provide good curb appeal but the following improvements are worth noting: 2021 new high efficiency furnace, 2020 A/C, stamped concrete patio, gazebo and over sized deck which is great for entertaining. Inside you will note an updated kitchen, freshly painted, newer carpet, partially finished basement You should act quickly to view this new listing as it checks off many boxes on everyone's list. Within walking distance to shopping, schools and churches this bungalow offers a very convenient location. Note the improvements of roof, furnace. and C/A. Within walking distance to shopping, schools and churches this bungalow offers a very convenient location. Note the improvements of roof, furnace. and C/A. (id:38121)
Property Details
| MLS® Number | 24002059 |
| Property Type | Single Family |
| Features | Double Width Or More Driveway, Paved Driveway, Front Driveway |
Building
| Bathroom Total | 1 |
| Bedrooms Above Ground | 3 |
| Bedrooms Total | 3 |
| Appliances | Dishwasher, Dryer, Freezer, Stove, Washer |
| Architectural Style | Bungalow, Ranch |
| Constructed Date | 1961 |
| Construction Style Attachment | Detached |
| Cooling Type | Central Air Conditioning, Fully Air Conditioned |
| Exterior Finish | Aluminum/vinyl, Brick |
| Flooring Type | Hardwood, Laminate, Cushion/lino/vinyl |
| Foundation Type | Block |
| Heating Fuel | Natural Gas |
| Heating Type | Forced Air, Furnace |
| Stories Total | 1 |
| Type | House |
Land
| Acreage | No |
| Fence Type | Fence |
| Landscape Features | Landscaped |
| Size Irregular | 60.99x125.5 |
| Size Total Text | 60.99x125.5|under 1/4 Acre |
| Zoning Description | Res. |
Rooms
| Level | Type | Length | Width | Dimensions |
|---|---|---|---|---|
| Main Level | Primary Bedroom | 13 ft ,9 in | 9 ft ,4 in | 13 ft ,9 in x 9 ft ,4 in |
| Main Level | Bedroom | 10 ft ,3 in | 8 ft ,3 in | 10 ft ,3 in x 8 ft ,3 in |
| Main Level | Bedroom | 8 ft ,8 in | 10 ft ,5 in | 8 ft ,8 in x 10 ft ,5 in |
| Main Level | Kitchen | 15 ft ,7 in | 11 ft ,6 in | 15 ft ,7 in x 11 ft ,6 in |
| Main Level | Living Room | 15 ft ,7 in | 14 ft ,3 in | 15 ft ,7 in x 14 ft ,3 in |
| Main Level | 4pc Bathroom | 5 ft | 5 ft x Measurements not available |
https://www.realtor.ca/real-estate/26568646/40-semenyn-avenue-chatham
Interested?
Contact us for more information

David Smith
Sales Person
smitherschathamkenthomes.com
www.linkedin.com/in/david-smith-034444115?trk=hp-identity-name

425 Mcnaughton Ave W.
Chatham, Ontario N7L 4K4
(519) 354-5470
www.royallepagechathamkent.com/

