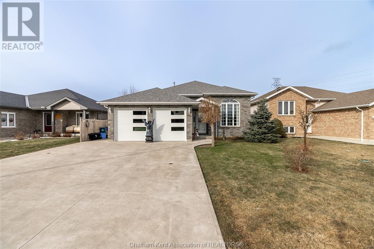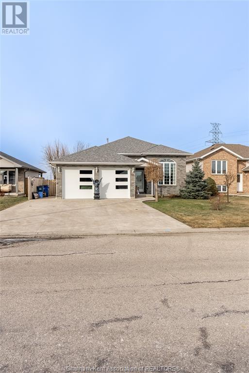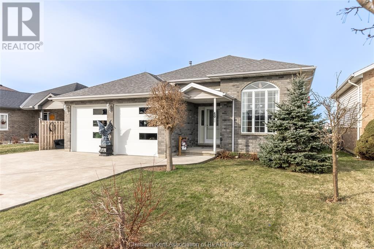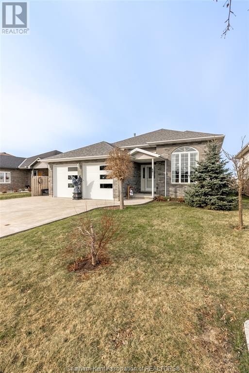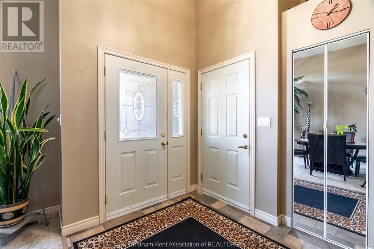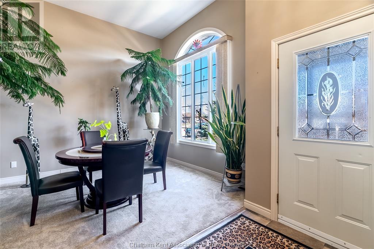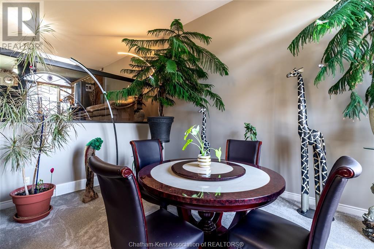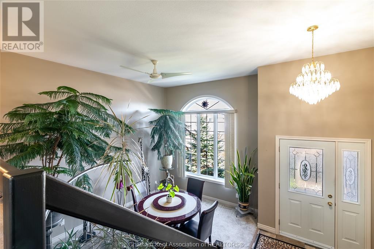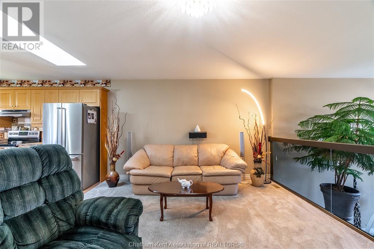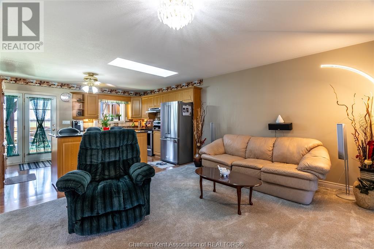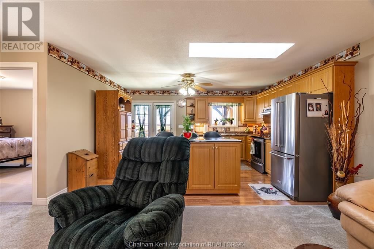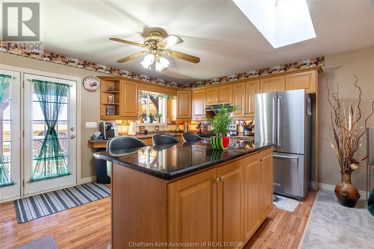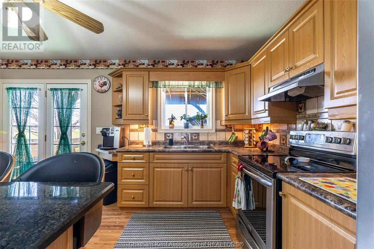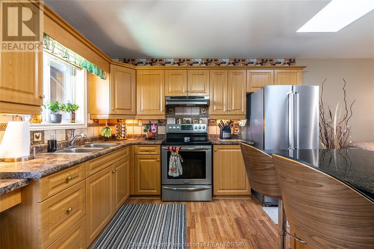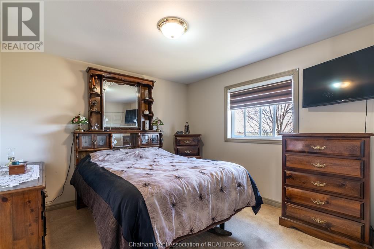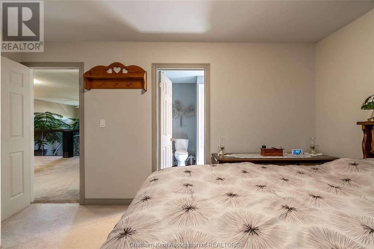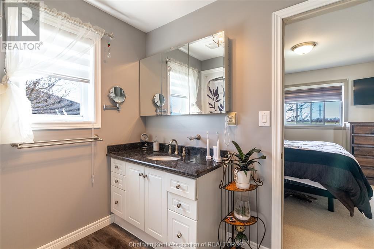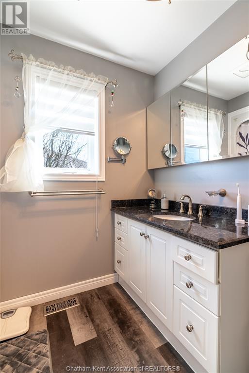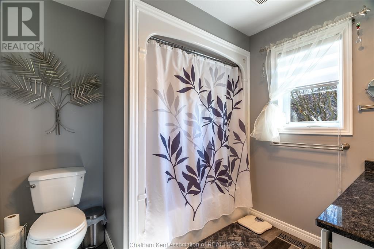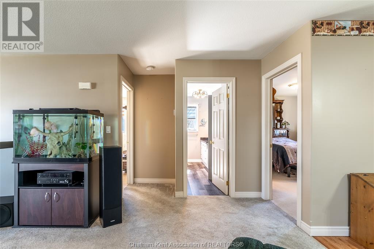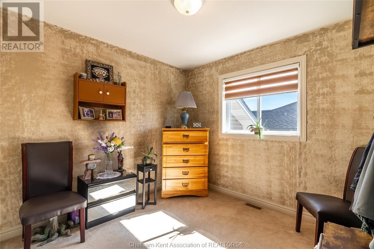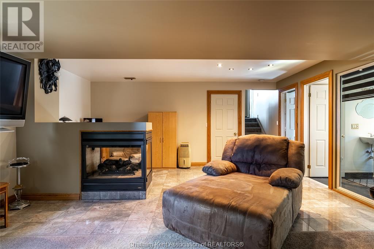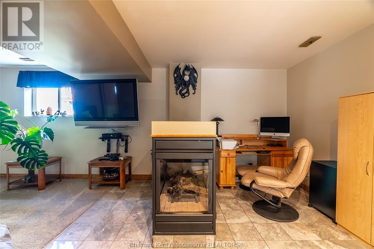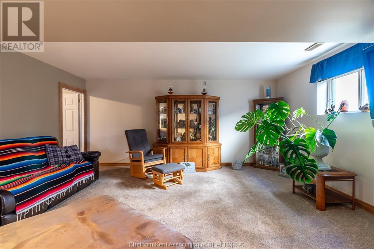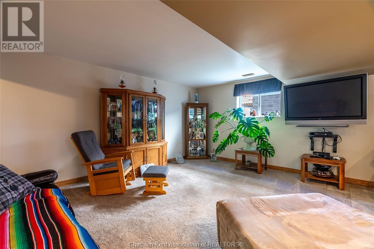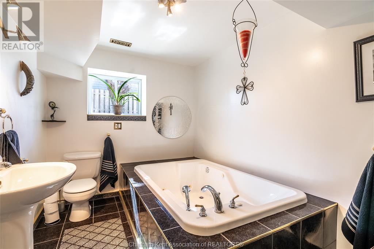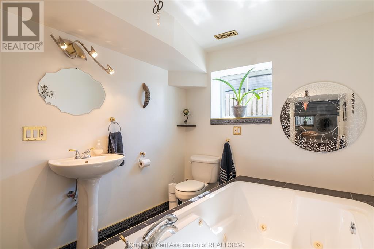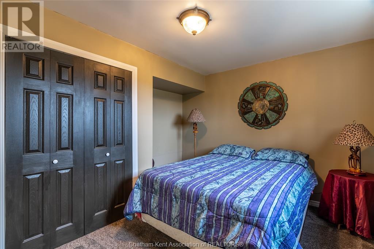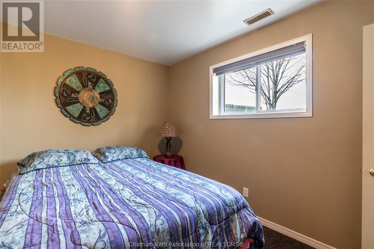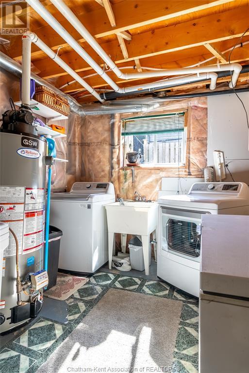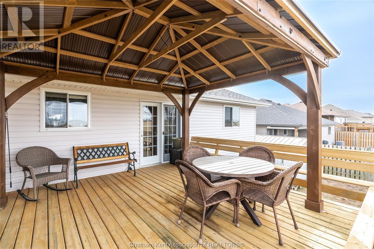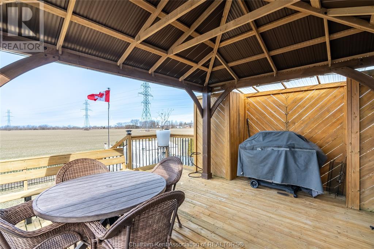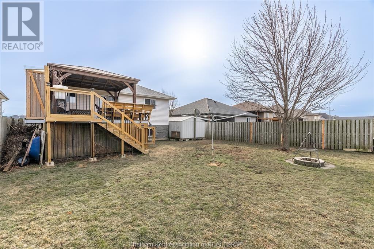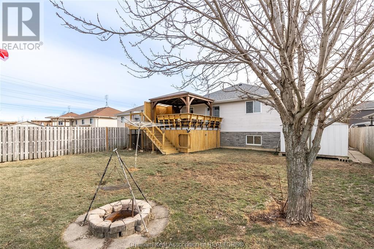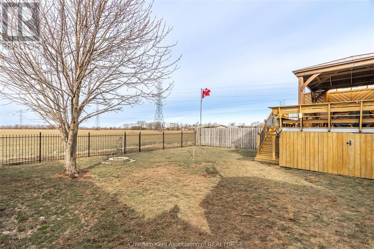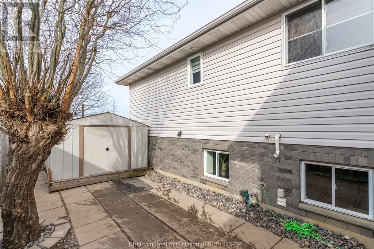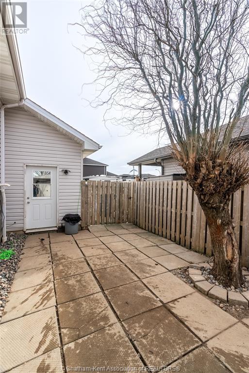40 Homesteads Drive Tilbury, Ontario N0P 2L0
$629,000
Embrace elevated living in this 2002 built raised ranch! Featuring 3 bedrooms, 2 bathrooms, with the primary bedroom featuring direct access to a 4 pc bathroom. The fully finished basement exudes elegance with marble tile flooring and a cozy fireplace. A 3 pc bathroom, complete with a spacious soaker tub, accompanies an additional bedroom. Enjoy ultimate privacy with no rear neighbours and relax on your sturdy back deck made from steel. Enjoy the convenience of a double-car attached garage. Roof (5 years), Garage doors (3 years), A/C and furnace (2 years). Modern comfort and tranquility await – seize this opportunity to call it home! (id:38121)
Property Details
| MLS® Number | 24005347 |
| Property Type | Single Family |
| Features | Double Width Or More Driveway, Concrete Driveway |
Building
| Bathroom Total | 2 |
| Bedrooms Above Ground | 2 |
| Bedrooms Below Ground | 1 |
| Bedrooms Total | 3 |
| Appliances | Dryer, Refrigerator, Stove, Washer |
| Architectural Style | Raised Ranch |
| Constructed Date | 2002 |
| Construction Style Attachment | Detached |
| Cooling Type | Central Air Conditioning |
| Exterior Finish | Brick |
| Fireplace Present | Yes |
| Fireplace Type | Insert |
| Flooring Type | Carpeted, Ceramic/porcelain, Laminate, Marble |
| Foundation Type | Concrete |
| Heating Fuel | Natural Gas |
| Heating Type | Furnace |
| Type | House |
Parking
| Attached Garage | |
| Garage |
Land
| Acreage | No |
| Fence Type | Fence |
| Size Irregular | 49.21x114.83 |
| Size Total Text | 49.21x114.83|under 1/4 Acre |
| Zoning Description | Rl1-836 |
Rooms
| Level | Type | Length | Width | Dimensions |
|---|---|---|---|---|
| Basement | Bedroom | 11 ft ,2 in | 11 ft ,3 in | 11 ft ,2 in x 11 ft ,3 in |
| Basement | 3pc Bathroom | 7 ft ,10 in | 10 ft ,9 in | 7 ft ,10 in x 10 ft ,9 in |
| Basement | Laundry Room | 11 ft | 8 ft ,5 in | 11 ft x 8 ft ,5 in |
| Basement | Recreation Room | 17 ft ,4 in | 23 ft ,7 in | 17 ft ,4 in x 23 ft ,7 in |
| Main Level | Bedroom | 11 ft ,7 in | 9 ft ,6 in | 11 ft ,7 in x 9 ft ,6 in |
| Main Level | 4pc Bathroom | 10 ft ,9 in | 8 ft | 10 ft ,9 in x 8 ft |
| Main Level | Primary Bedroom | 11 ft | 14 ft ,5 in | 11 ft x 14 ft ,5 in |
| Main Level | Kitchen | 15 ft ,1 in | 11 ft ,2 in | 15 ft ,1 in x 11 ft ,2 in |
| Main Level | Living Room | 21 ft ,5 in | 12 ft ,9 in | 21 ft ,5 in x 12 ft ,9 in |
| Main Level | Dining Room | 10 ft ,10 in | 14 ft ,9 in | 10 ft ,10 in x 14 ft ,9 in |
| Main Level | Foyer | 6 ft ,3 in | 7 ft ,9 in | 6 ft ,3 in x 7 ft ,9 in |
https://www.realtor.ca/real-estate/26611717/40-homesteads-drive-tilbury
Interested?
Contact us for more information
Mackenna Lyons
Sales Person

150 Wellington St. W.
Chatham, Ontario N7M 1J3
(519) 354-7474
(519) 354-7476

Braydn Millson
Sales Person

150 Wellington St. W.
Chatham, Ontario N7M 1J3
(519) 354-7474
(519) 354-7476

