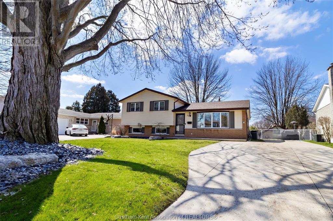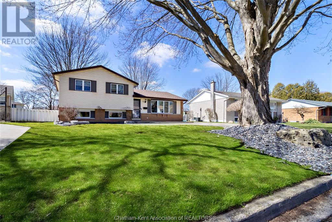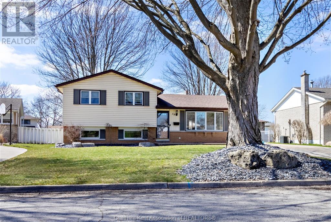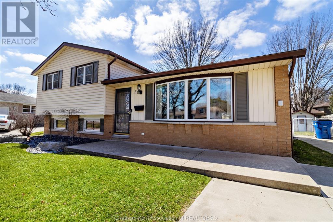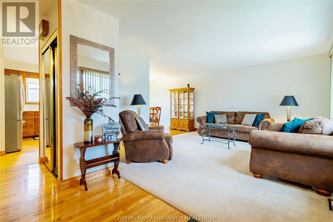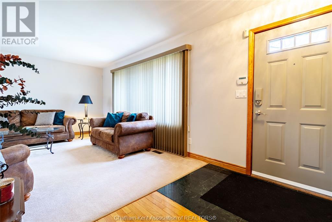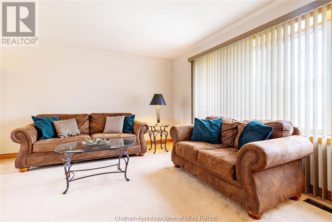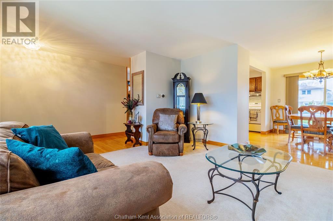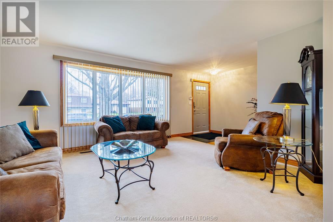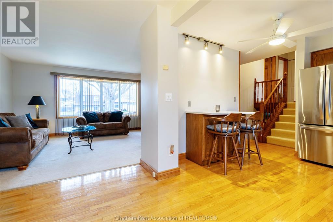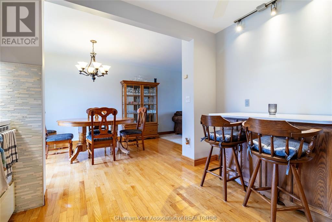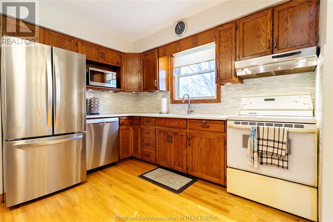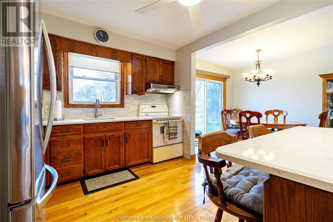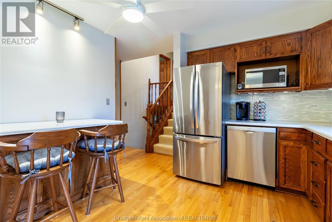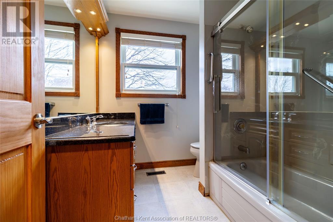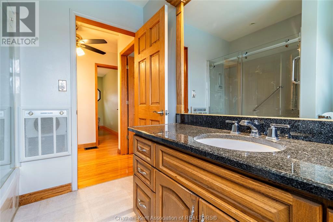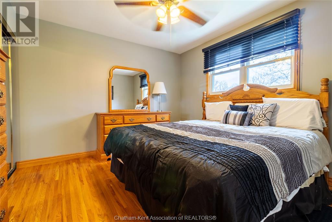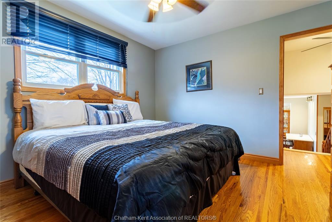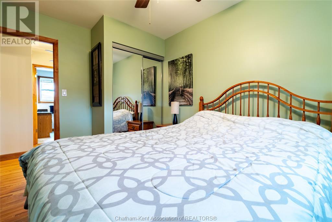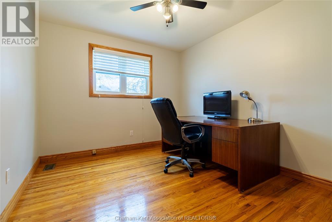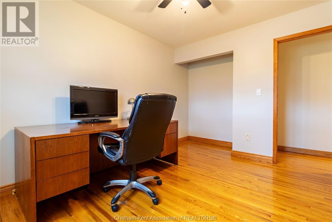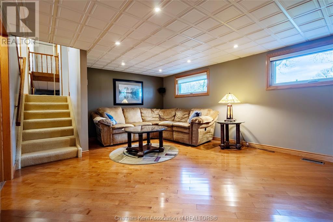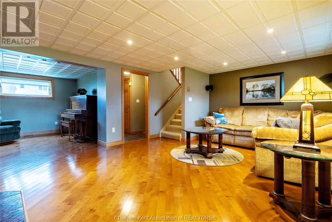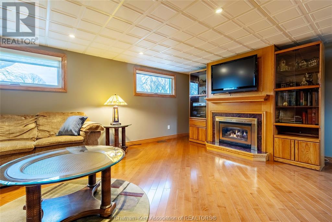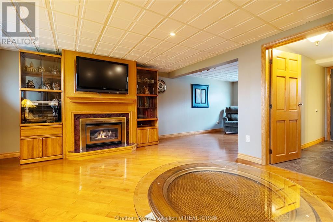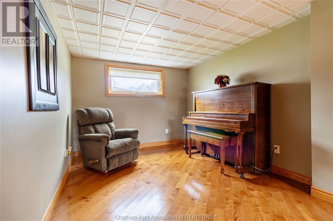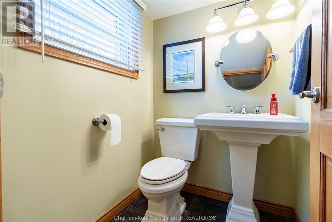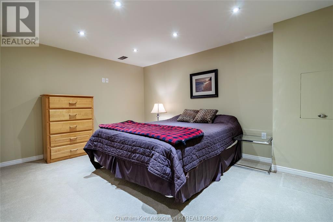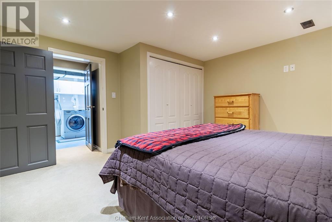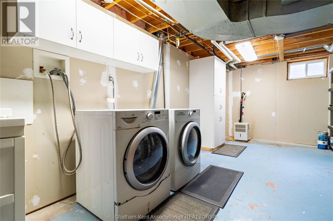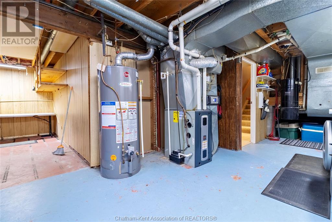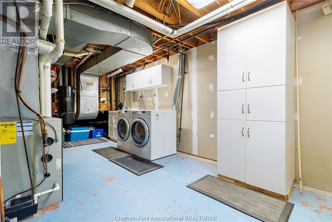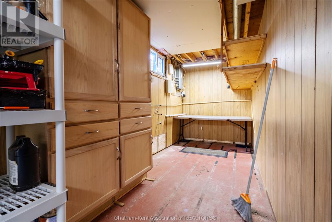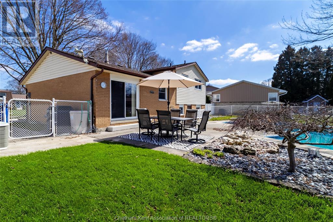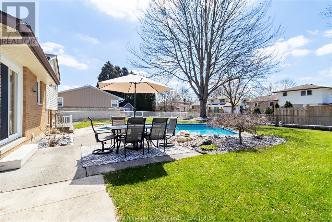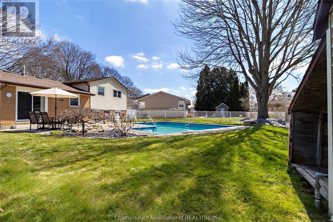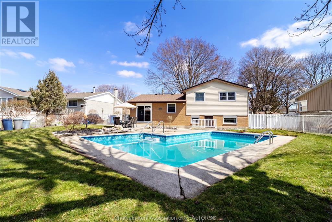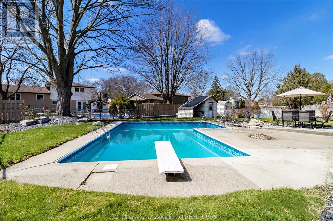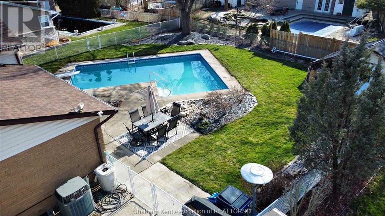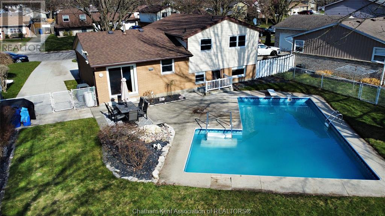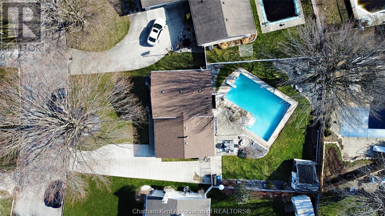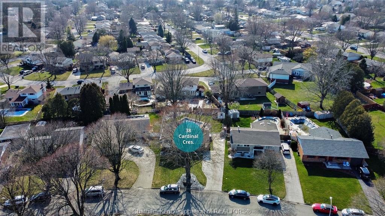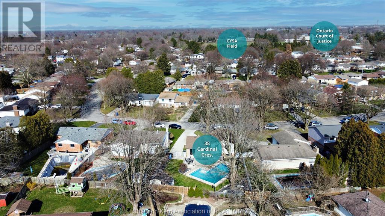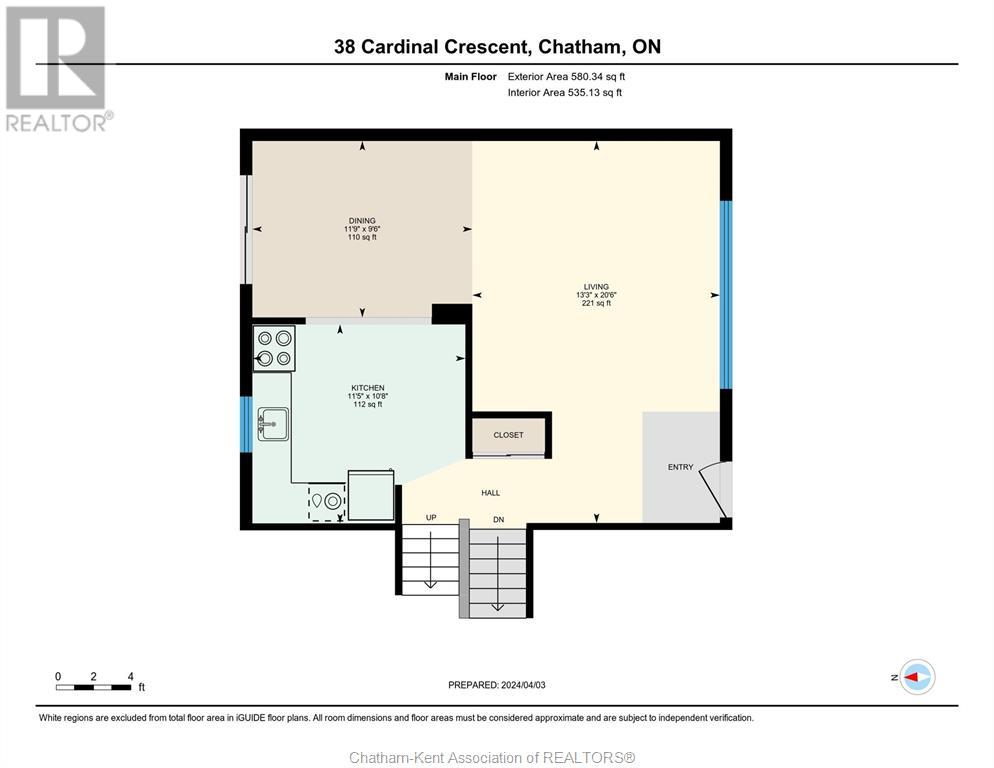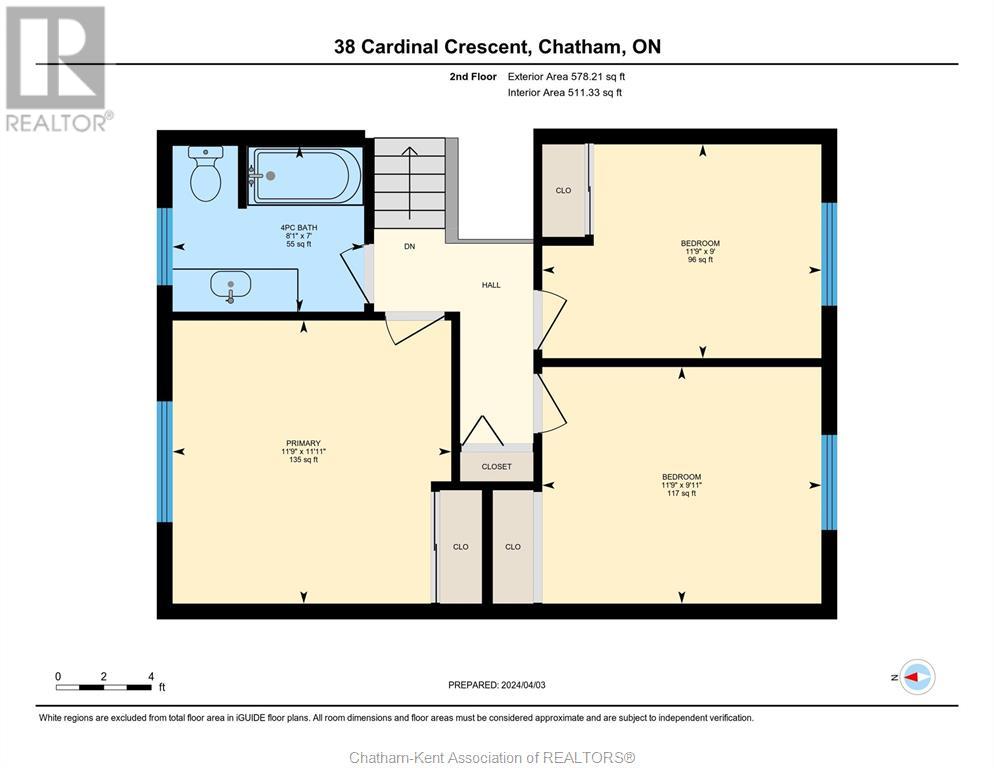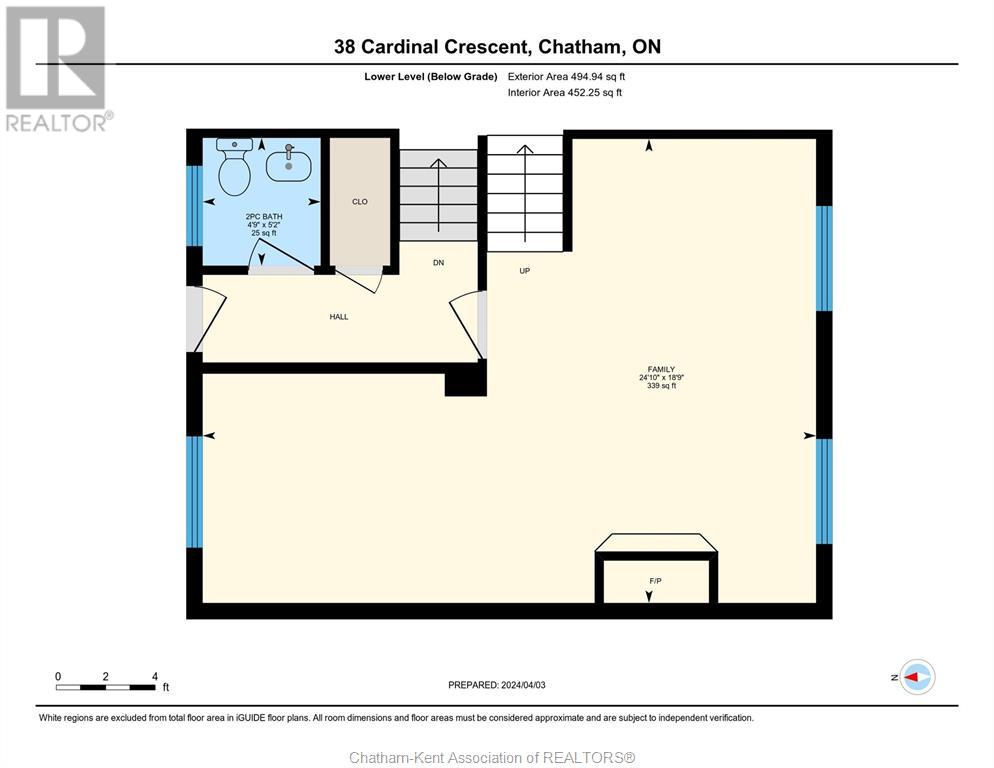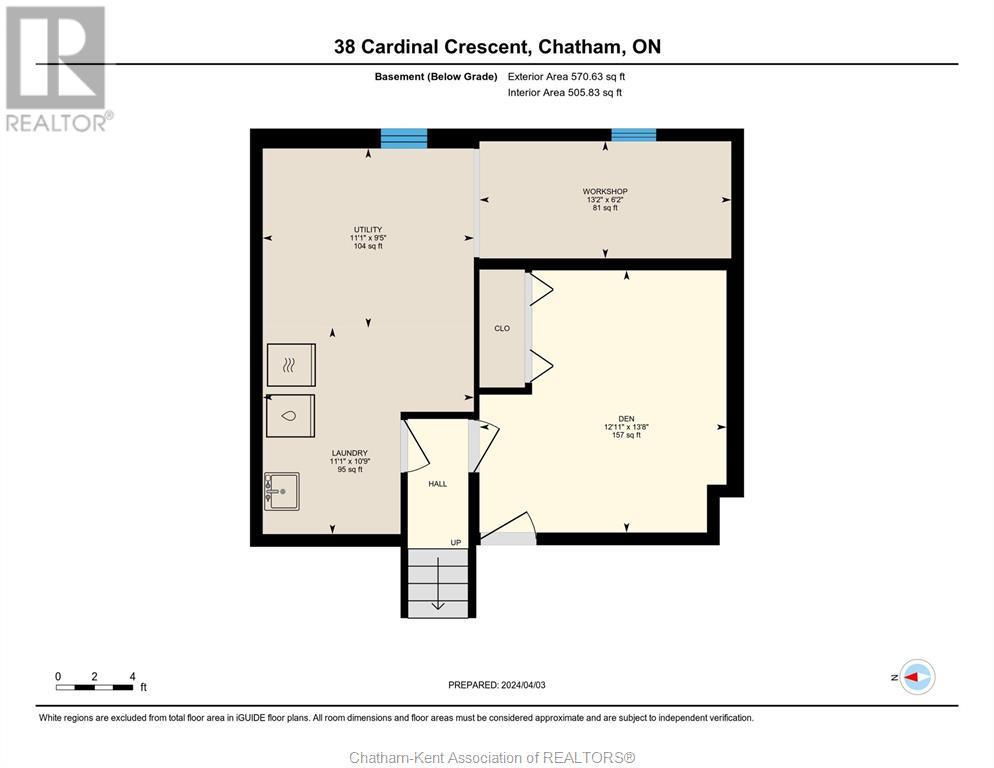38 Cardinal Crescent Chatham, Ontario N7L 3V3
$489,900
Freshly painted 4-level side-split home, cherished 50+ years, awaits new owner! Located on a quiet crescent in Chatham’s north side, this 3+1 BR home is near schools and recreation. Main floor boasts open-concept layout with traditional kitchen, movable island, dining, and spacious living room. Upstairs: 3 Bedrooms and 4PC Bath. Cozy family room with gas fireplace, hardwood floors, and 2PC Bath with a grade entrance to the backyard. Basement offers versatile room (currently being used as a BR) , ideal as craft room or office, with open laundry and workshop. Furnace (~10 years old) with electronic air cleaner; newer Trane A/C unit. Outside features 8’ heated in-ground pool, with diving board, patio, and lawn area. Includes storage shed with hydro and inground sprinkler system. Quick close possible, appliances included. Don't miss this well-maintained gem in a prime location! Pool opened and closed annually by Bluewater Pools. (id:38121)
Property Details
| MLS® Number | 24006810 |
| Property Type | Single Family |
| Features | Double Width Or More Driveway, Concrete Driveway |
| Pool Type | Inground Pool |
Building
| Bathroom Total | 2 |
| Bedrooms Above Ground | 3 |
| Bedrooms Total | 3 |
| Appliances | Central Vacuum, Dishwasher, Dryer, Refrigerator, Stove, Washer |
| Architectural Style | 4 Level |
| Constructed Date | 1970 |
| Construction Style Attachment | Detached |
| Construction Style Split Level | Sidesplit |
| Cooling Type | Central Air Conditioning |
| Exterior Finish | Aluminum/vinyl, Brick |
| Fireplace Fuel | Gas |
| Fireplace Present | Yes |
| Fireplace Type | Insert |
| Flooring Type | Carpet Over Hardwood, Hardwood, Cushion/lino/vinyl |
| Foundation Type | Block |
| Half Bath Total | 1 |
| Heating Fuel | Natural Gas |
| Heating Type | Forced Air, Furnace |
Land
| Acreage | No |
| Fence Type | Fence |
| Landscape Features | Landscaped |
| Size Irregular | 57.71xirr |
| Size Total Text | 57.71xirr |
| Zoning Description | Res |
Rooms
| Level | Type | Length | Width | Dimensions |
|---|---|---|---|---|
| Second Level | 4pc Bathroom | 8 ft ,1 in | 7 ft | 8 ft ,1 in x 7 ft |
| Second Level | Bedroom | 11 ft ,9 in | 9 ft ,11 in | 11 ft ,9 in x 9 ft ,11 in |
| Second Level | Bedroom | 11 ft ,9 in | 9 ft | 11 ft ,9 in x 9 ft |
| Second Level | Primary Bedroom | 11 ft ,9 in | 11 ft ,11 in | 11 ft ,9 in x 11 ft ,11 in |
| Basement | Utility Room | 11 ft ,1 in | 9 ft ,5 in | 11 ft ,1 in x 9 ft ,5 in |
| Basement | Workshop | 13 ft ,2 in | 6 ft ,2 in | 13 ft ,2 in x 6 ft ,2 in |
| Basement | Laundry Room | 11 ft ,1 in | 10 ft ,9 in | 11 ft ,1 in x 10 ft ,9 in |
| Basement | Den | 12 ft ,11 in | 13 ft ,8 in | 12 ft ,11 in x 13 ft ,8 in |
| Lower Level | 2pc Bathroom | 4 ft ,9 in | 5 ft ,2 in | 4 ft ,9 in x 5 ft ,2 in |
| Lower Level | Family Room/fireplace | 24 ft ,10 in | 18 ft ,9 in | 24 ft ,10 in x 18 ft ,9 in |
| Main Level | Dining Room | 11 ft ,9 in | 9 ft ,6 in | 11 ft ,9 in x 9 ft ,6 in |
| Main Level | Kitchen | 11 ft ,5 in | 10 ft ,8 in | 11 ft ,5 in x 10 ft ,8 in |
| Main Level | Living Room | 13 ft ,3 in | 20 ft ,6 in | 13 ft ,3 in x 20 ft ,6 in |
https://www.realtor.ca/real-estate/26703187/38-cardinal-crescent-chatham
Interested?
Contact us for more information

Michael Stull
Sales Person
www.century21.ca/michael.stull

160 St Clair St
Chatham, Ontario N7L 3J5
(519) 351-7653

