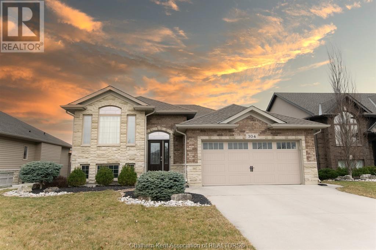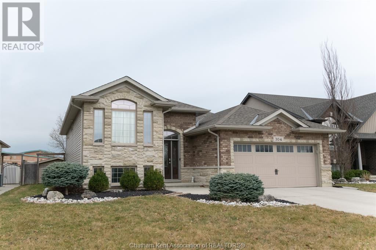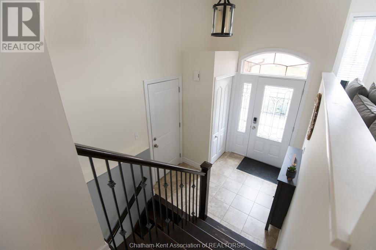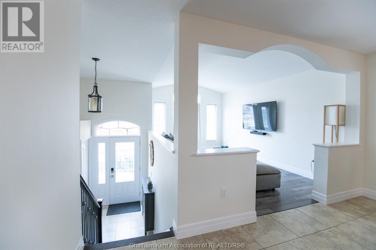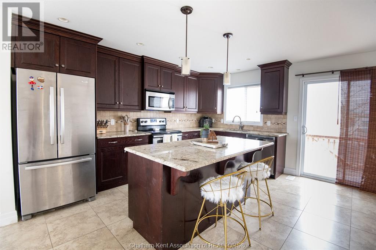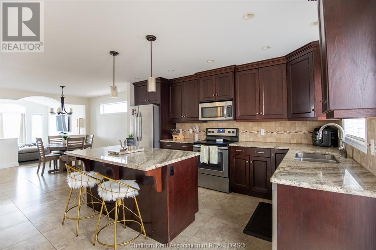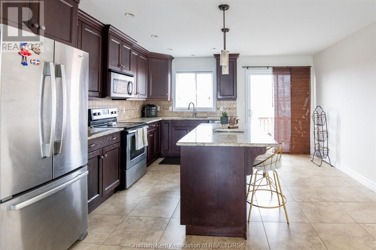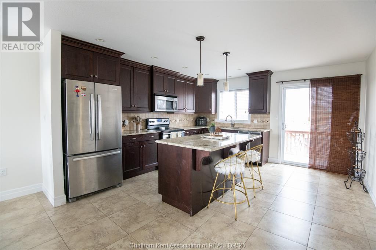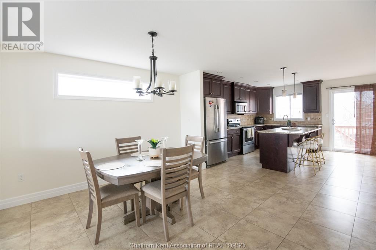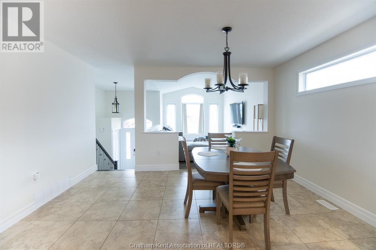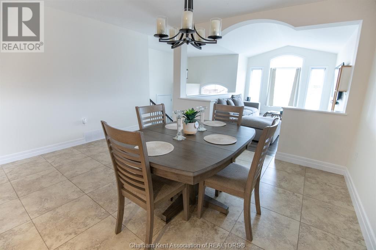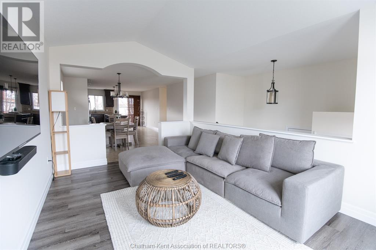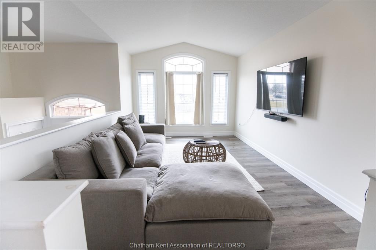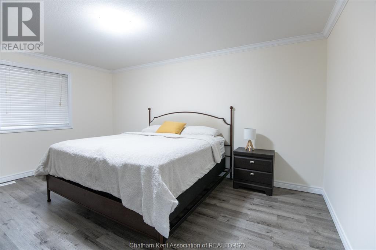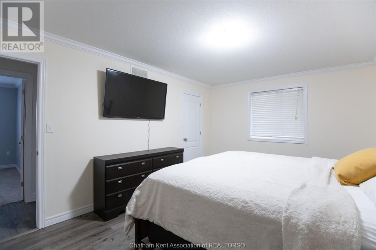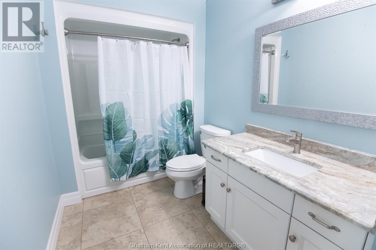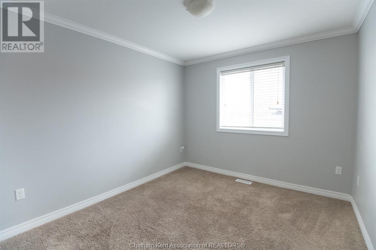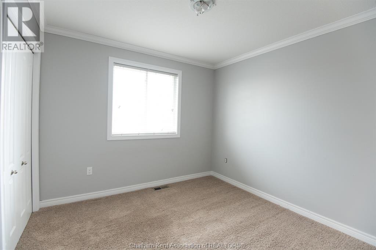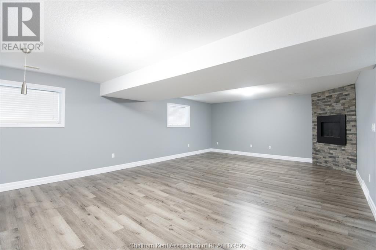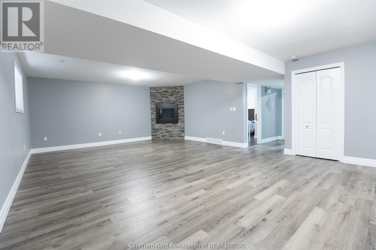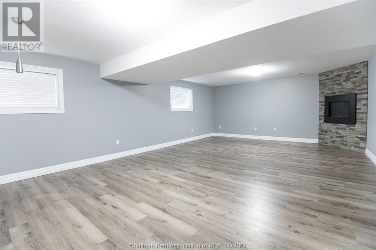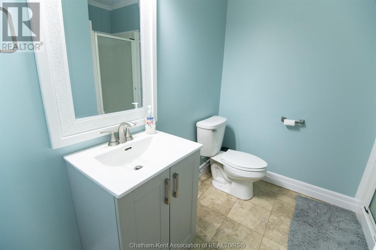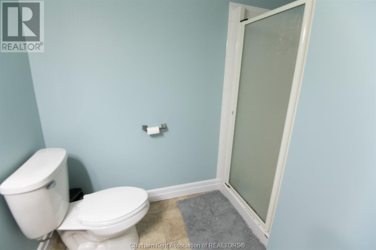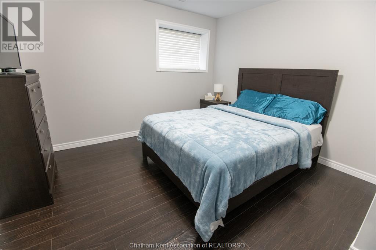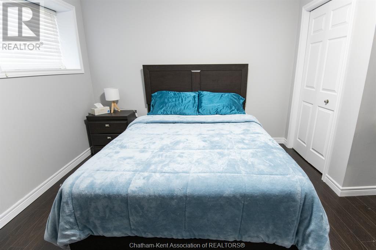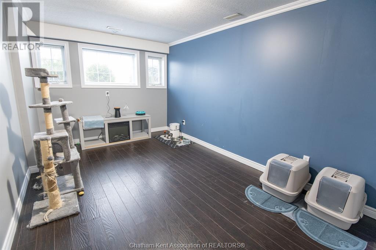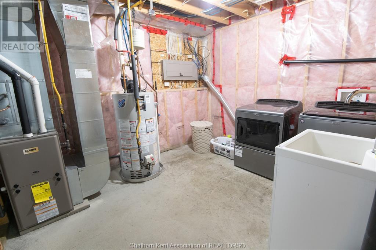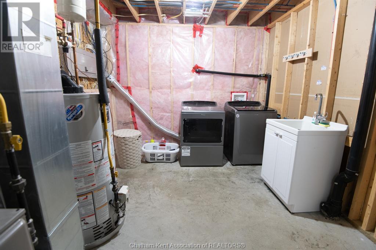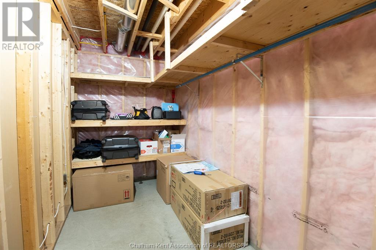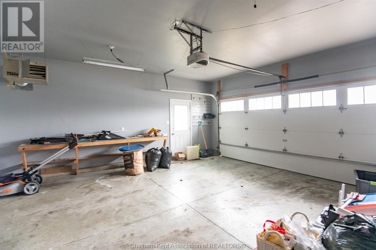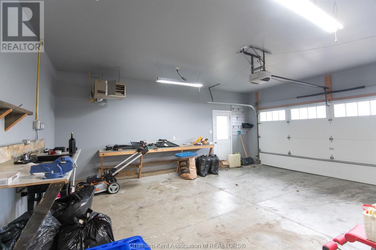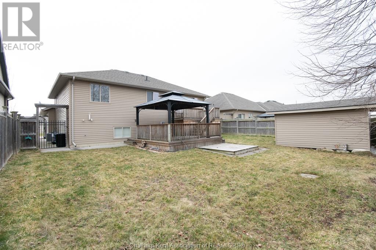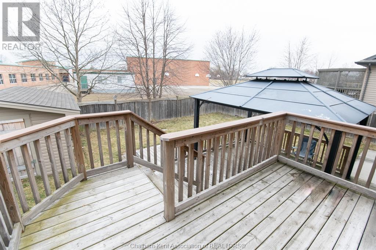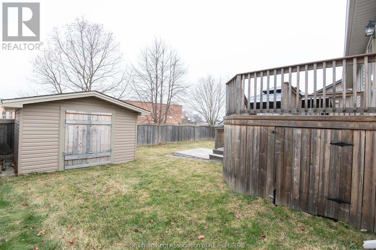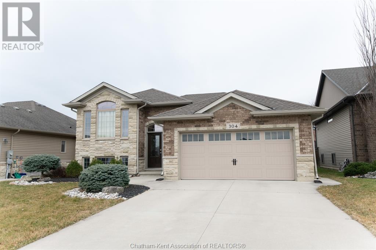304 Homestretch Drive St Clair, Ontario N0N 1G0
$649,900
Welcome to 304 Homestretch Drive in the quiet, family-oriented Paddock Green Subdivision in Corunna. This beautiful 2012 built home comes with 3 + 2 bedroom, 2 full bathrooms. Open concept main level is the perfect size for families or entertaining. The kitchen comes with granite countertops & island, beautiful large light & bright windows. Large primary bedroom with walk-in closet, updated flooring in lower level. The rec room has a gas fireplace, a flex area for office or gym equipment in rec room. Ample storage space in the laundry/utility/storage area. The patio doors off the kitchen lead out to the large 2-tiered elevated deck, fully fenced in yard with an extra storage shed & fully landscaped lot. Attached double car garage with inside entry. This home directly backs onto Sir John Moore Public School and is just a short distance to St. Joseph Catholic School. Great walking trails, shopping and St. Clair River nearby. All appliances are included.Check out the iGuide Virtual Tour. (id:38121)
Property Details
| MLS® Number | 24004997 |
| Property Type | Single Family |
| Features | Double Width Or More Driveway, Concrete Driveway |
Building
| Bathroom Total | 2 |
| Bedrooms Above Ground | 3 |
| Bedrooms Below Ground | 2 |
| Bedrooms Total | 5 |
| Appliances | Dishwasher, Dryer, Microwave Range Hood Combo, Refrigerator, Stove, Washer |
| Architectural Style | Raised Ranch |
| Constructed Date | 2012 |
| Cooling Type | Central Air Conditioning |
| Exterior Finish | Aluminum/vinyl, Brick, Stone |
| Fireplace Fuel | Gas |
| Fireplace Present | Yes |
| Fireplace Type | Direct Vent |
| Flooring Type | Ceramic/porcelain, Laminate, Cushion/lino/vinyl |
| Foundation Type | Concrete |
| Heating Fuel | Natural Gas |
| Heating Type | Forced Air, Furnace |
| Type | House |
Parking
| Attached Garage | |
| Garage | |
| Inside Entry |
Land
| Acreage | No |
| Fence Type | Fence |
| Landscape Features | Landscaped |
| Size Irregular | 55.34x115.32 |
| Size Total Text | 55.34x115.32 |
| Zoning Description | Res |
Rooms
| Level | Type | Length | Width | Dimensions |
|---|---|---|---|---|
| Basement | Utility Room | 11 ft ,7 in | 9 ft ,7 in | 11 ft ,7 in x 9 ft ,7 in |
| Basement | Storage | 13 ft | 6 ft | 13 ft x 6 ft |
| Basement | Recreation Room | 26 ft ,7 in | 17 ft ,2 in | 26 ft ,7 in x 17 ft ,2 in |
| Basement | Bedroom | 14 ft ,8 in | 9 ft ,10 in | 14 ft ,8 in x 9 ft ,10 in |
| Basement | Bedroom | 13 ft | 11 ft ,10 in | 13 ft x 11 ft ,10 in |
| Basement | 3pc Bathroom | Measurements not available | ||
| Main Level | Primary Bedroom | 16 ft ,1 in | 11 ft ,6 in | 16 ft ,1 in x 11 ft ,6 in |
| Main Level | Living Room | 16 ft ,2 in | 10 ft ,6 in | 16 ft ,2 in x 10 ft ,6 in |
| Main Level | Kitchen | 14 ft ,3 in | 13 ft ,11 in | 14 ft ,3 in x 13 ft ,11 in |
| Main Level | Dining Room | 12 ft ,2 in | 14 ft | 12 ft ,2 in x 14 ft |
| Main Level | Bedroom | 9 ft ,11 in | 9 ft ,9 in | 9 ft ,11 in x 9 ft ,9 in |
| Main Level | Bedroom | 10 ft ,8 in | 9 ft ,9 in | 10 ft ,8 in x 9 ft ,9 in |
| Main Level | 4pc Bathroom | Measurements not available | ||
| Main Level | Foyer | 7 ft ,5 in | 7 ft ,6 in | 7 ft ,5 in x 7 ft ,6 in |
https://www.realtor.ca/real-estate/26592354/304-homestretch-drive-st-clair
Interested?
Contact us for more information

Krista Mall
Sales Person
https://www.facebook.com/kristamallrealestate
Krista Mall
kristamallrealestate

29575 St. George St.
Dresden, Ontario N0P 1M0
(519) 365-7462

