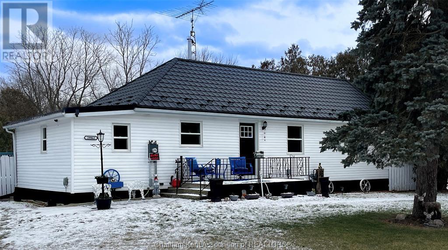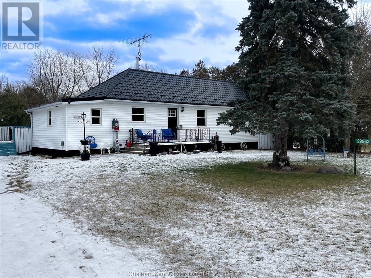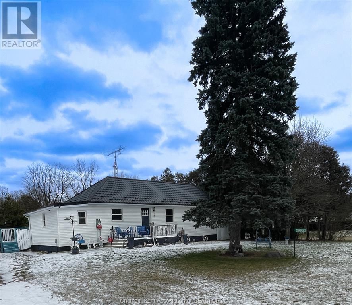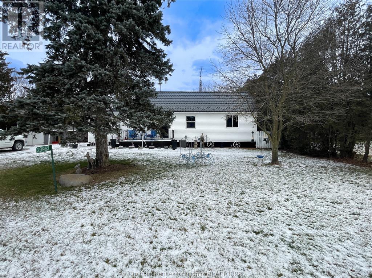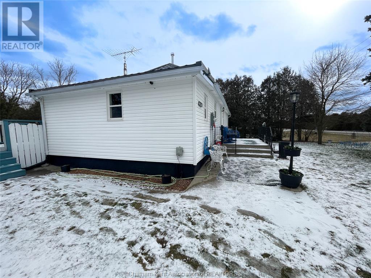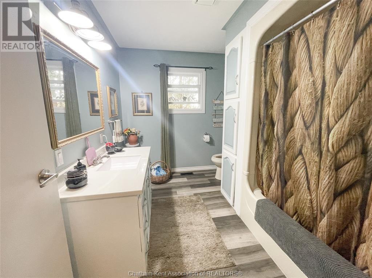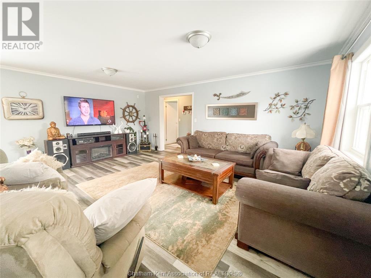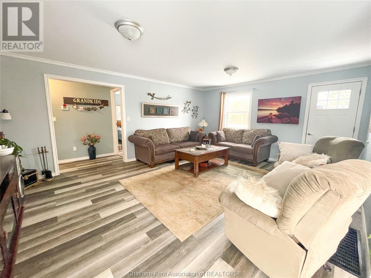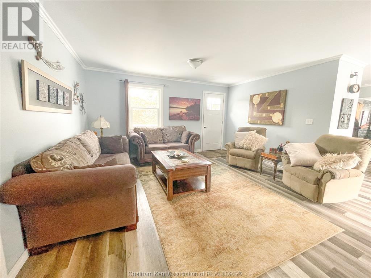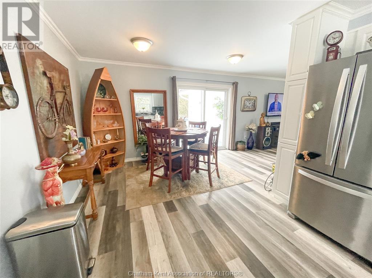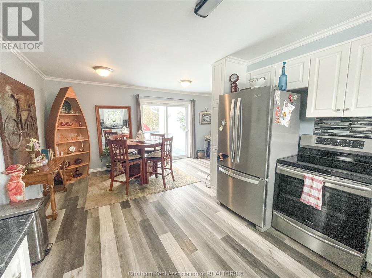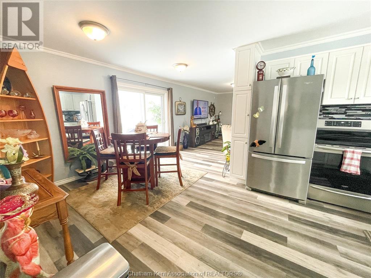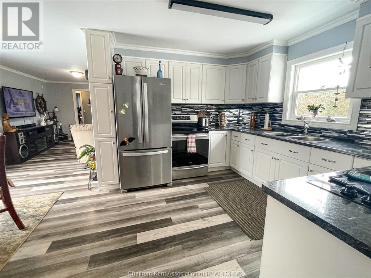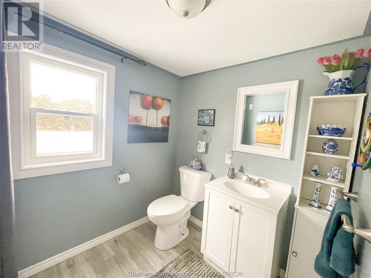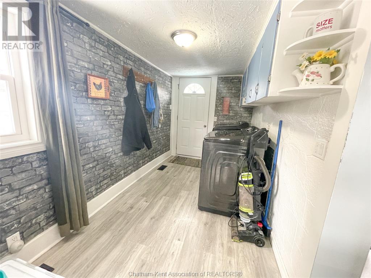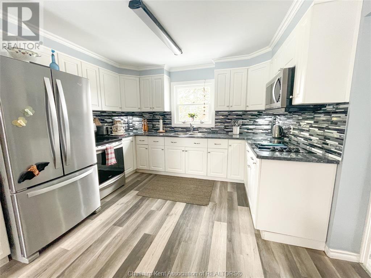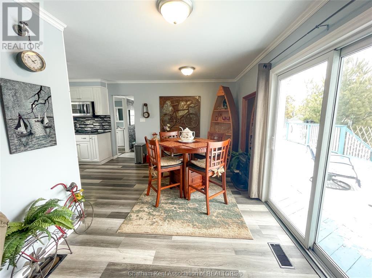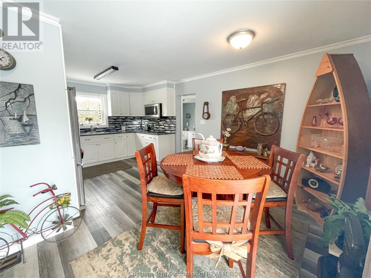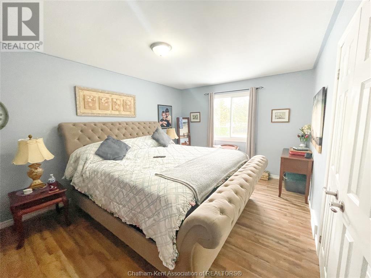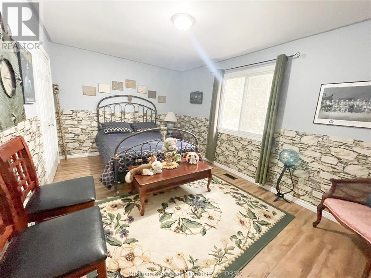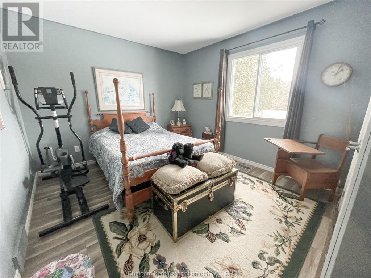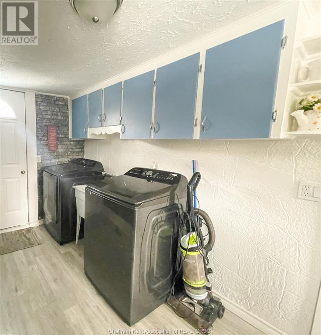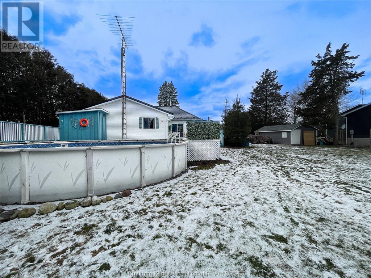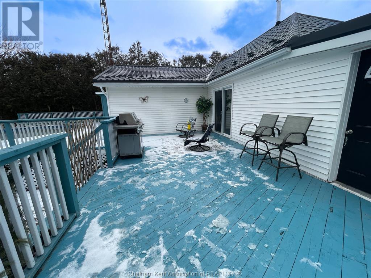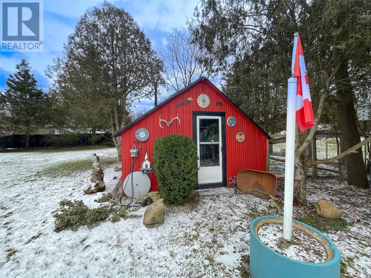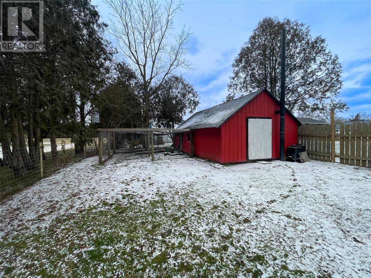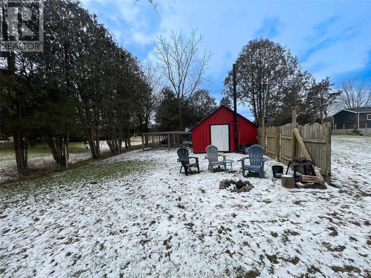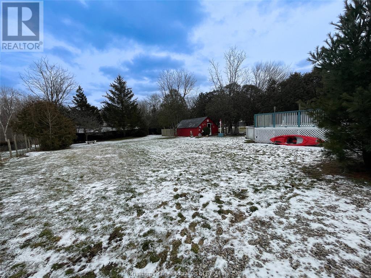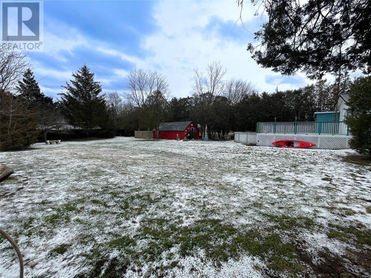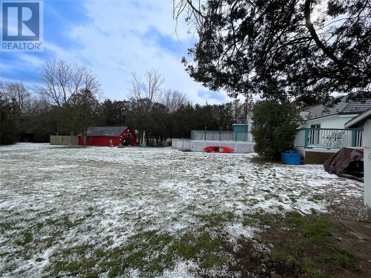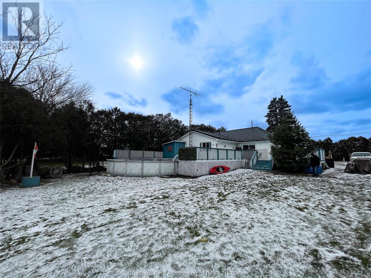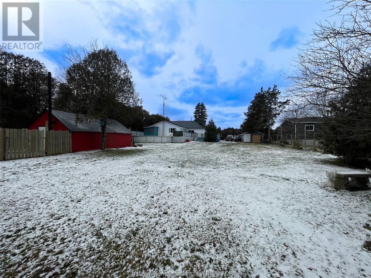29963 West Bothwell Bothwell, Ontario N0P 1C0
$429,900
Spacious one-floor home features 3 generously sized bedrooms and 1.5 baths, providing ample space for relaxation and rest. Step outside and discover your personal oasis—a sparkling above-ground pool awaits with new liner and pump, complemented by a sprawling deck perfect for entertaining or unwinding under the stars. Situated on a .46-acre lot, the fenced yard ensures privacy and security, while a convenient chicken coop and storage shed offer added functionality. Inside, enjoy the comfort of newer windows, a durable steel roof, and freshly installed floors throughout. With a fresh coat of paint enhancing its appeal, this home is truly move-in ready, promising effortless living in a tranquil setting. Don't miss the chance to make this haven your own—schedule a viewing today and envision a future of blissful moments in this remarkable space. Furnace and AC less than 1 year. (id:38121)
Open House
This property has open houses!
1:00 pm
Ends at:3:00 pm
Property Details
| MLS® Number | 24002828 |
| Property Type | Single Family |
| Features | Gravel Driveway |
| Pool Type | Above Ground Pool |
Building
| Bathroom Total | 2 |
| Bedrooms Above Ground | 3 |
| Bedrooms Total | 3 |
| Architectural Style | Bungalow |
| Cooling Type | Central Air Conditioning |
| Exterior Finish | Aluminum/vinyl |
| Flooring Type | Laminate |
| Foundation Type | Concrete |
| Half Bath Total | 1 |
| Heating Fuel | Natural Gas |
| Heating Type | Furnace |
| Stories Total | 1 |
| Type | House |
Land
| Acreage | No |
| Fence Type | Fence |
| Landscape Features | Landscaped |
| Size Irregular | 100x200 |
| Size Total Text | 100x200|under 1/2 Acre |
| Zoning Description | Rr |
Rooms
| Level | Type | Length | Width | Dimensions |
|---|---|---|---|---|
| Main Level | Kitchen/dining Room | 12 ft ,1 in | 6 ft ,6 in | 12 ft ,1 in x 6 ft ,6 in |
| Main Level | 4pc Bathroom | 10 ft ,3 in | 8 ft ,1 in | 10 ft ,3 in x 8 ft ,1 in |
| Main Level | Primary Bedroom | 15 ft ,6 in | 11 ft ,3 in | 15 ft ,6 in x 11 ft ,3 in |
| Main Level | Bedroom | 10 ft ,5 in | 15 ft ,11 in | 10 ft ,5 in x 15 ft ,11 in |
| Main Level | Bedroom | 10 ft ,7 in | 13 ft ,7 in | 10 ft ,7 in x 13 ft ,7 in |
| Main Level | 2pc Bathroom | 6 ft ,1 in | 6 ft ,5 in | 6 ft ,1 in x 6 ft ,5 in |
| Main Level | Kitchen/dining Room | 12 ft ,1 in | 18 ft ,9 in | 12 ft ,1 in x 18 ft ,9 in |
| Main Level | Living Room | 18 ft ,8 in | 14 ft ,7 in | 18 ft ,8 in x 14 ft ,7 in |
https://www.realtor.ca/real-estate/26529092/29963-west-bothwell-bothwell
Interested?
Contact us for more information
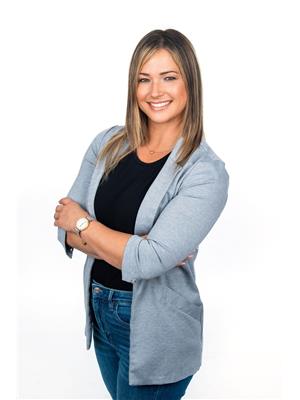
Danielle Simard
REALTOR® Salesperson
https://daniellesimardrealtor.ca/
https://www.facebook.com/profile.php?id=100093117954739
https://www.linkedin.com/in/danielle-simard-4236bb148/
https://www.instagram.com/daniellesimardrealestate/

545 Grand Ave E
Chatham, Ontario N7L 3Z2
(519) 352-2840
(519) 352-2489
www.remaxchatham.ca
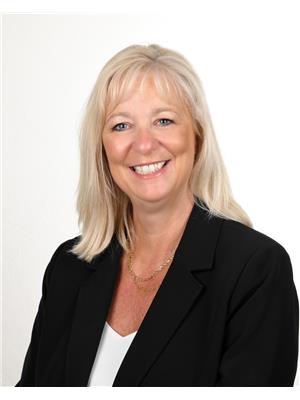
Annita Zimmerman
Sales Person
(519) 352-2489

545 Grand Ave E
Chatham, Ontario N7L 3Z2
(519) 352-2840
(519) 352-2489
www.remaxchatham.ca
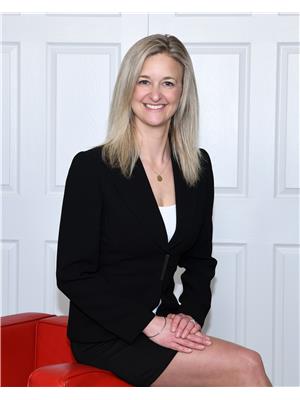
Candice Oliveira
Sales Person

545 Grand Ave E
Chatham, Ontario N7L 3Z2
(519) 352-2840
(519) 352-2489
www.remaxchatham.ca

