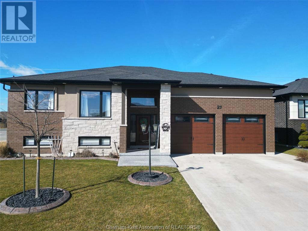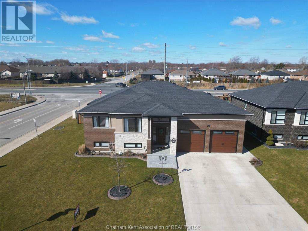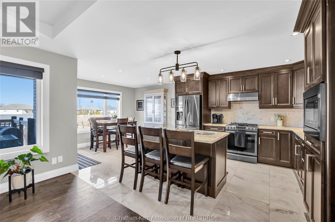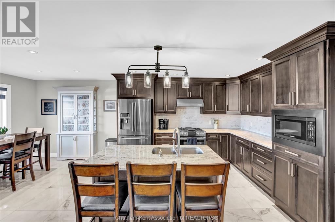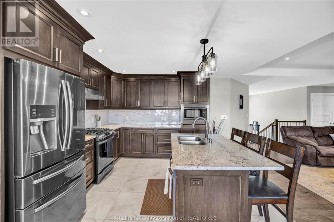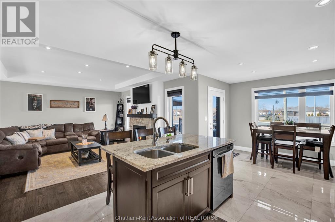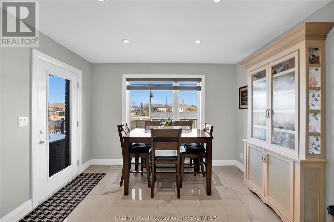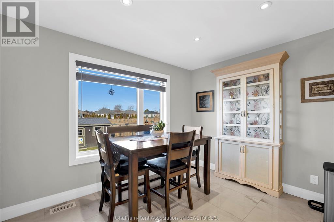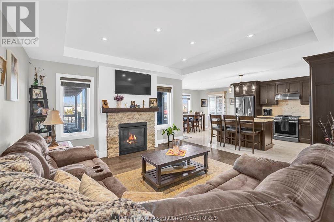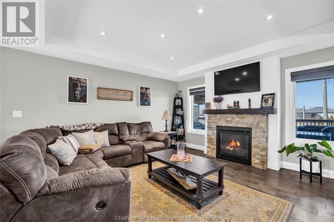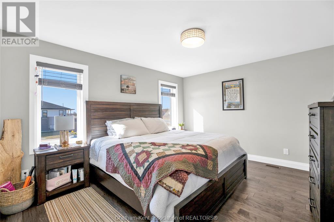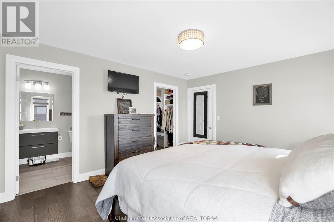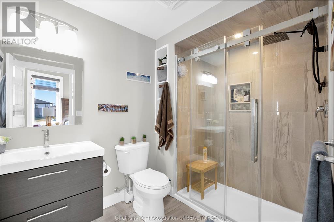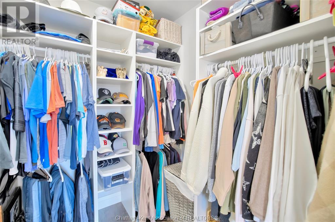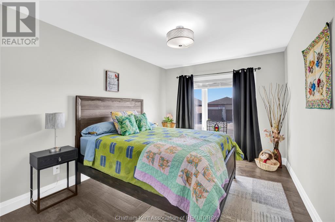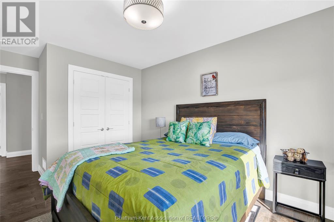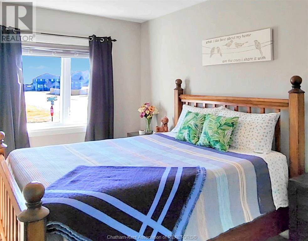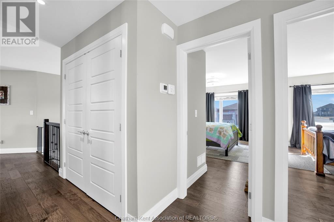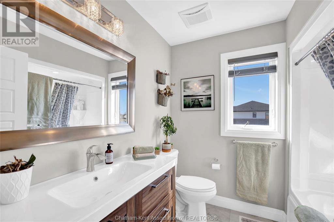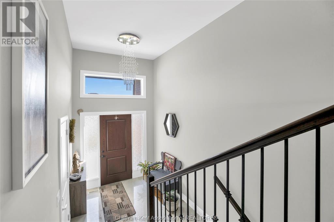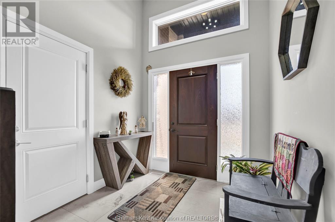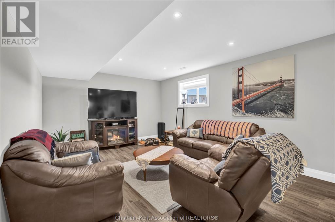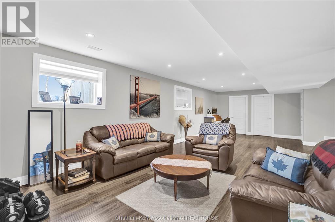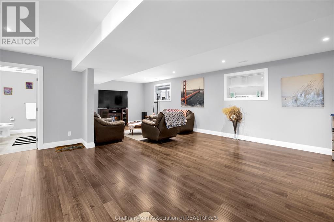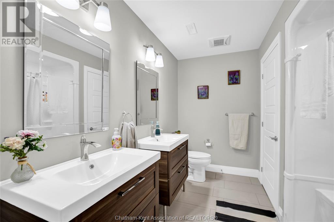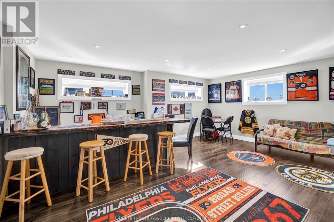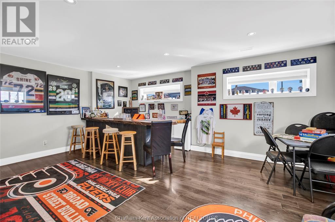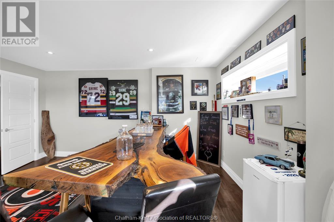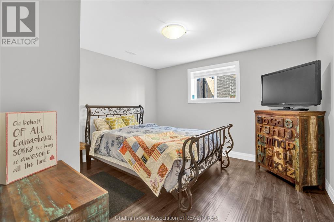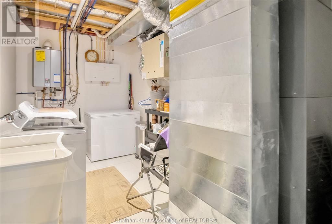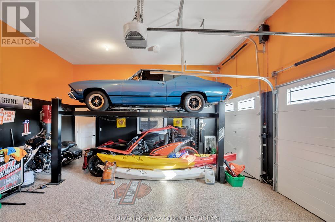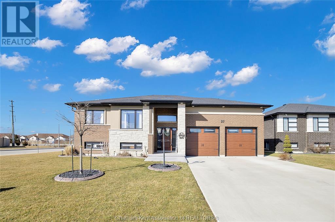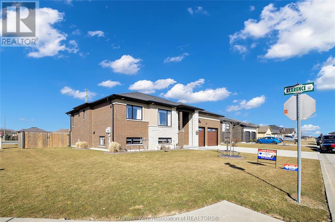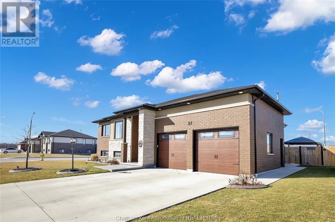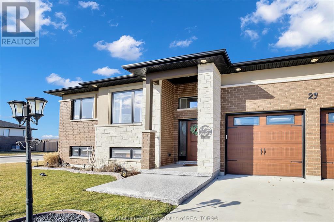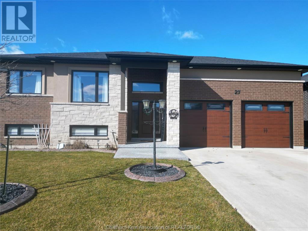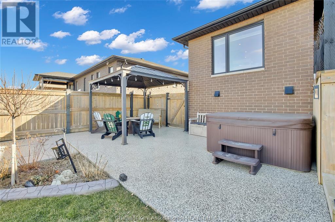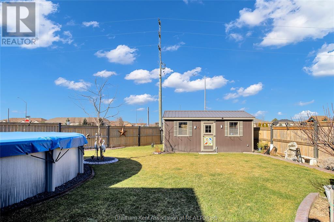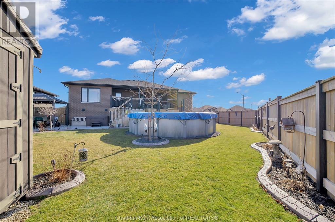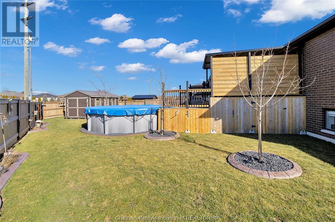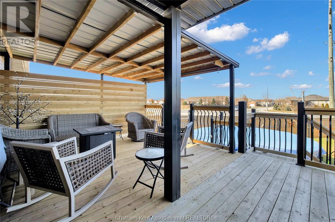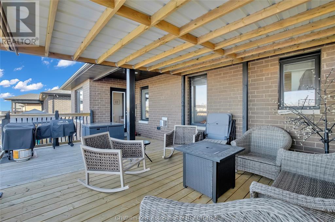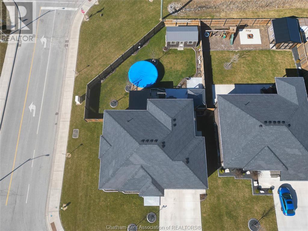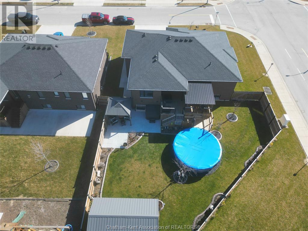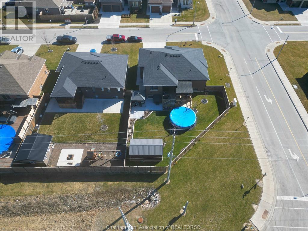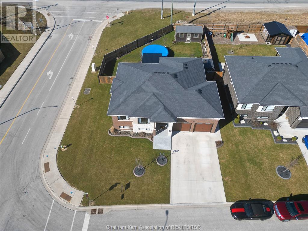29 Sunningdale Drive Leamington, Ontario N8H 0C4
$849,900
Introducing a contemporary raised ranch residence, thoughtfully designed for modern living, boasting an open concept gourmet kitchen with granite countertops. The spacious master bedroom features a walk-in closet and 3-piece ensuite bathroom. Accompanied by two additional bedrooms and two additional full baths, this home offers ample accommodation for families or guests. The fully finished basement provides additional living space, ideal for entertainment or relaxation, while the double attached garage, complete with an (optional) hoist and epoxy flooring, caters to automotive enthusiasts and hobbyists alike. Outside, the meticulously landscaped yard sets the stage for outdoor enjoyment, complete with an above-ground pool and a hot tub. Providing delightful spaces for outdoor lounging or socializing. With its blend of comfort, functionality, and recreational amenities, this property offers a truly inviting retreat for homeowners. *(Hoist in garage and bar in basement negotiable) (id:38121)
Property Details
| MLS® Number | 24004511 |
| Property Type | Single Family |
| Features | Double Width Or More Driveway, Concrete Driveway |
| Pool Type | Above Ground Pool |
Building
| Bathroom Total | 3 |
| Bedrooms Above Ground | 3 |
| Bedrooms Below Ground | 1 |
| Bedrooms Total | 4 |
| Appliances | Dishwasher, Microwave |
| Architectural Style | Bi-level, Raised Ranch |
| Constructed Date | 2017 |
| Construction Style Attachment | Detached |
| Cooling Type | Central Air Conditioning |
| Exterior Finish | Aluminum/vinyl, Brick, Stone |
| Fireplace Present | Yes |
| Fireplace Type | Direct Vent,direct Vent |
| Flooring Type | Ceramic/porcelain, Hardwood |
| Foundation Type | Concrete |
| Heating Fuel | Natural Gas |
| Heating Type | Forced Air |
| Size Interior | 1499 Sqft |
| Total Finished Area | 1499 Sqft |
| Type | House |
Parking
| Attached Garage | |
| Garage |
Land
| Acreage | No |
| Fence Type | Fence |
| Landscape Features | Landscaped |
| Size Irregular | 59.97xirr |
| Size Total Text | 59.97xirr|under 1/4 Acre |
| Zoning Description | Res |
Rooms
| Level | Type | Length | Width | Dimensions |
|---|---|---|---|---|
| Basement | Laundry Room | 12 ft ,5 in | 7 ft ,1 in | 12 ft ,5 in x 7 ft ,1 in |
| Basement | 3pc Bathroom | 10 ft | 5 ft ,3 in | 10 ft x 5 ft ,3 in |
| Basement | Bedroom | 12 ft ,4 in | 12 ft ,4 in | 12 ft ,4 in x 12 ft ,4 in |
| Basement | Den | 14 ft ,4 in | 19 ft ,5 in | 14 ft ,4 in x 19 ft ,5 in |
| Basement | Recreation Room | 31 ft ,9 in | 21 ft ,5 in | 31 ft ,9 in x 21 ft ,5 in |
| Main Level | Bedroom | 16 ft ,4 in | 9 ft ,10 in | 16 ft ,4 in x 9 ft ,10 in |
| Main Level | Bedroom | 15 ft ,3 in | 9 ft ,8 in | 15 ft ,3 in x 9 ft ,8 in |
| Main Level | 4pc Bathroom | 7 ft ,10 in | 7 ft ,6 in | 7 ft ,10 in x 7 ft ,6 in |
| Main Level | 3pc Ensuite Bath | 6 ft ,3 in | 8 ft ,10 in | 6 ft ,3 in x 8 ft ,10 in |
| Main Level | Primary Bedroom | 13 ft ,11 in | 11 ft ,9 in | 13 ft ,11 in x 11 ft ,9 in |
| Main Level | Living Room | 15 ft ,6 in | 14 ft ,6 in | 15 ft ,6 in x 14 ft ,6 in |
| Main Level | Kitchen/dining Room | 11 ft ,4 in | 21 ft ,4 in | 11 ft ,4 in x 21 ft ,4 in |
| Main Level | Foyer | 7 ft ,8 in | 8 ft ,1 in | 7 ft ,8 in x 8 ft ,1 in |
https://www.realtor.ca/real-estate/26568924/29-sunningdale-drive-leamington
Interested?
Contact us for more information
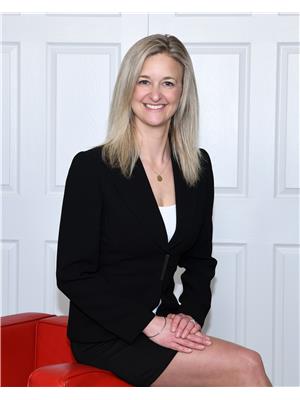
Candice Oliveira
Sales Person

545 Grand Ave E
Chatham, Ontario N7L 3Z2
(519) 352-2840
(519) 352-2489
www.remaxchatham.ca
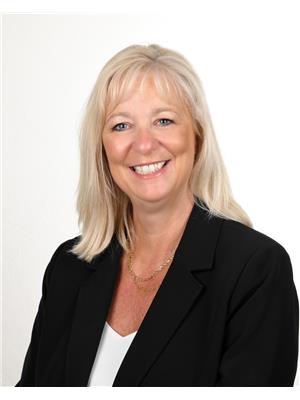
Annita Zimmerman
Sales Person
(519) 352-2489

545 Grand Ave E
Chatham, Ontario N7L 3Z2
(519) 352-2840
(519) 352-2489
www.remaxchatham.ca

