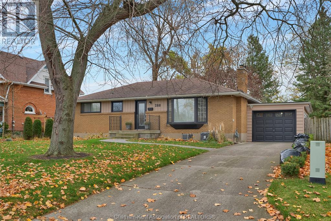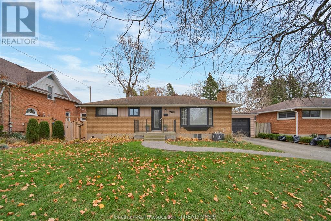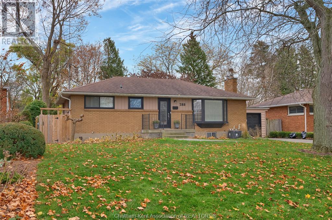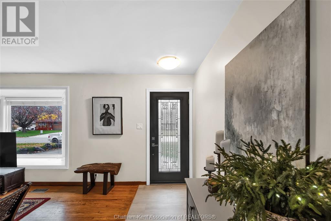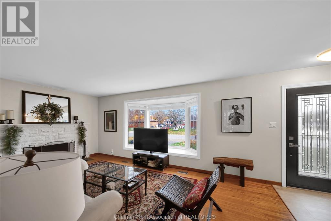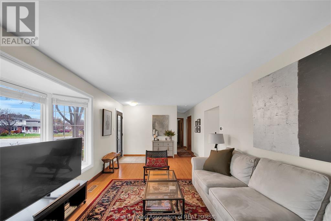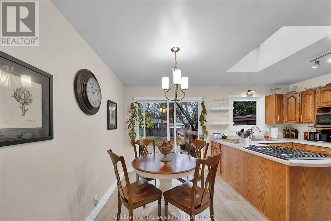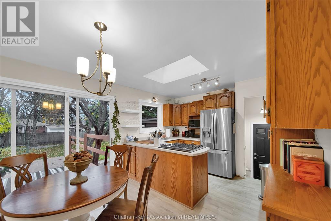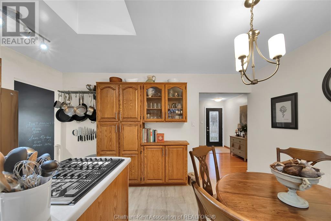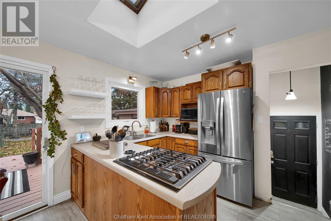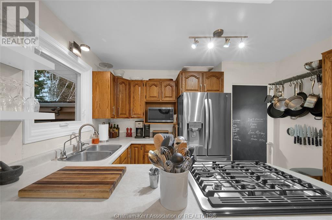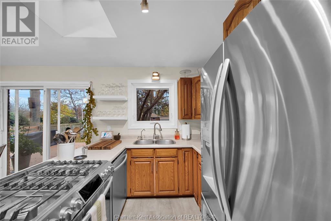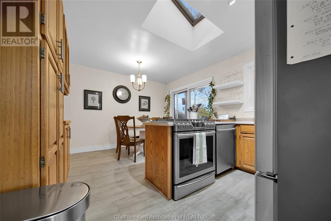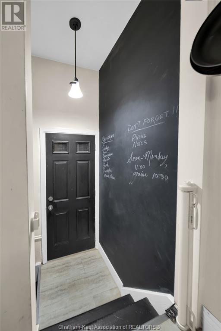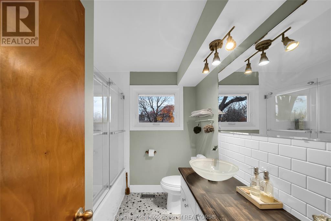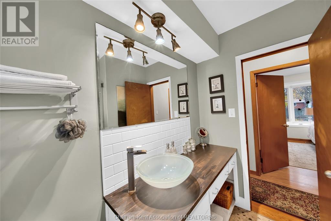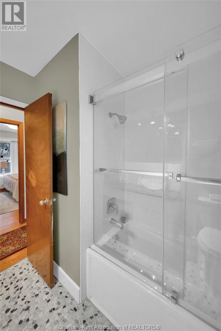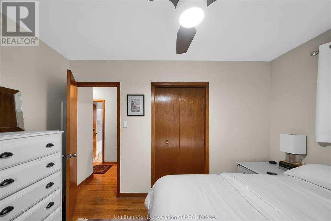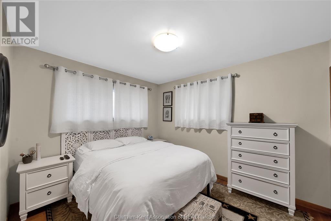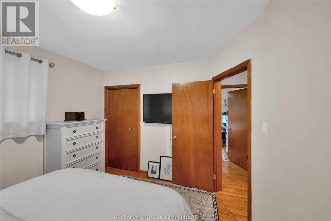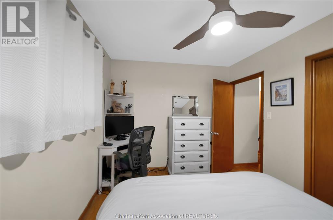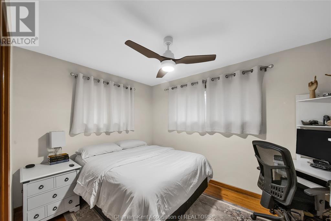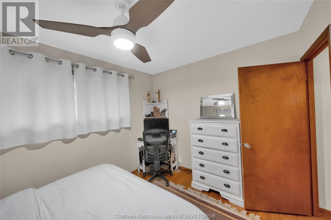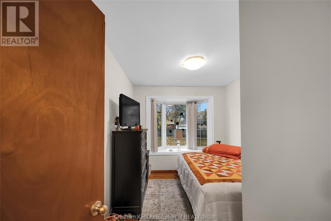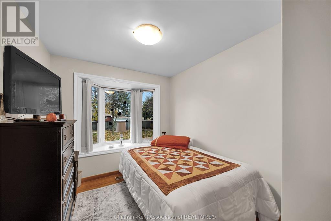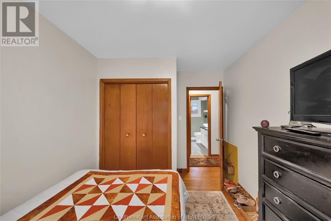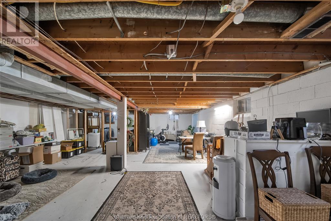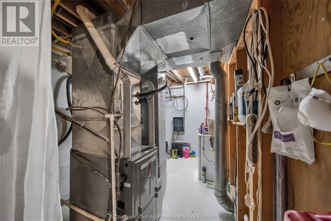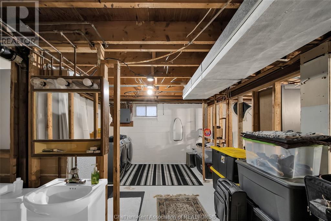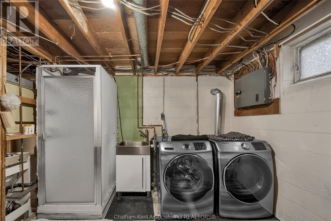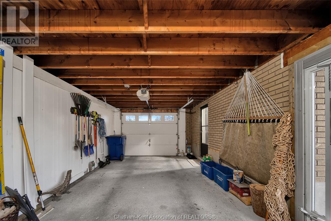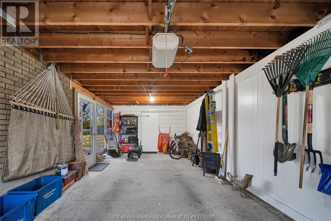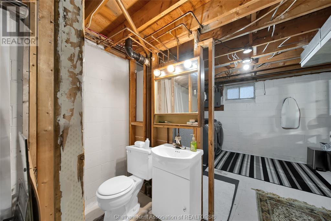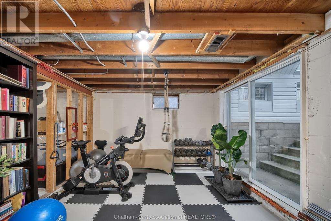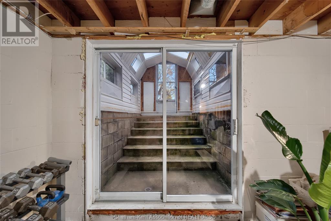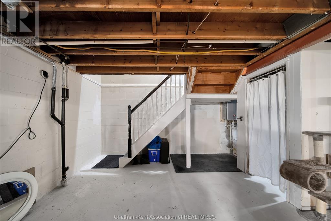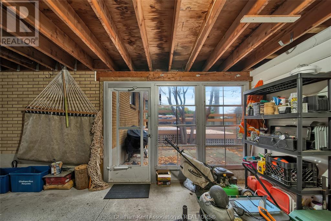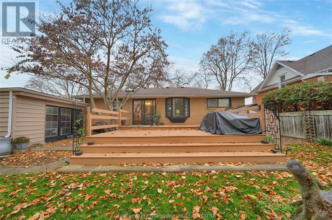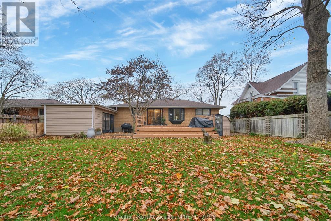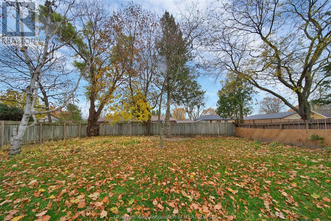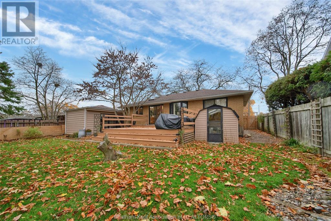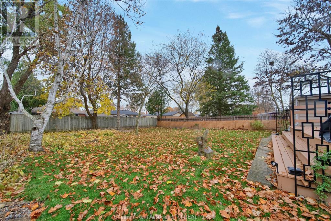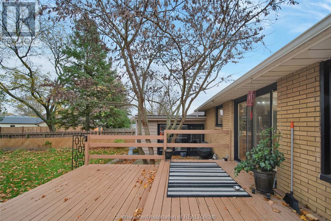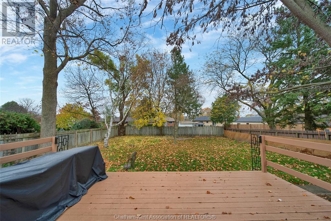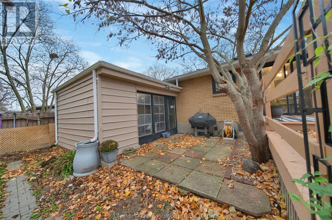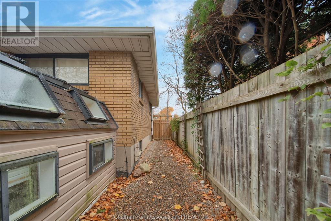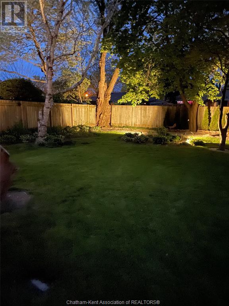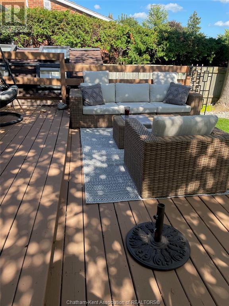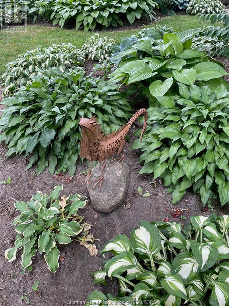288 Mercer Street Chatham, Ontario N7M 4B7
$435,900
Welcome to this lovely updated family home situated in a great Chatham neighbourhood! This 3 bedroom, 1.5 bathroom bungalow with an attached single car garage is move in ready and has many new upgrades that will make this house truly feel like your home! Fully renovated within the last year is the main 3 piece bathroom showcasing a new tub/shower combo with glass doors and replaced awning window. In the cozy living area you can enjoy the wood burning fireplace and view out of the large bay window. The kitchen is equipped with new appliances including a Smart LG Refrigerator, updated light fixtures and flooring within the last 2 years, and a skylight and patio sliding door providing lots of natural lighting. Downstairs includes laundry area and large recreational/storage space with access to the backyard. High efficiency furnace/AC put in 8 years ago. Deck rebuilt 5 years ago where you can sit and enjoy your backyard oasis and beautifully landscaped space! (id:38121)
Property Details
| MLS® Number | 24004808 |
| Property Type | Single Family |
| Features | Golf Course/parkland, Concrete Driveway, Single Driveway |
Building
| Bathroom Total | 2 |
| Bedrooms Above Ground | 3 |
| Bedrooms Total | 3 |
| Appliances | Cooktop, Dishwasher, Dryer, Microwave, Refrigerator, Washer, Oven |
| Architectural Style | Bungalow, Raised Ranch |
| Constructed Date | 1961 |
| Construction Style Attachment | Detached |
| Cooling Type | Central Air Conditioning |
| Exterior Finish | Brick |
| Fireplace Fuel | Wood |
| Fireplace Present | Yes |
| Fireplace Type | Woodstove |
| Flooring Type | Ceramic/porcelain, Hardwood |
| Foundation Type | Block |
| Half Bath Total | 1 |
| Heating Fuel | Natural Gas, Wood |
| Heating Type | Forced Air, Furnace |
| Stories Total | 1 |
| Type | House |
Parking
| Attached Garage | |
| Garage |
Land
| Acreage | No |
| Fence Type | Fence |
| Landscape Features | Landscaped |
| Size Irregular | 64x140 |
| Size Total Text | 64x140|under 1/4 Acre |
| Zoning Description | Rl1 |
Rooms
| Level | Type | Length | Width | Dimensions |
|---|---|---|---|---|
| Basement | Recreation Room | Measurements not available | ||
| Basement | Laundry Room | Measurements not available | ||
| Main Level | Bedroom | 9 ft | 11 ft ,9 in | 9 ft x 11 ft ,9 in |
| Main Level | Bedroom | 8 ft ,7 in | 11 ft ,4 in | 8 ft ,7 in x 11 ft ,4 in |
| Main Level | Bedroom | 9 ft ,9 in | 11 ft ,5 in | 9 ft ,9 in x 11 ft ,5 in |
| Main Level | 3pc Bathroom | 8 ft | 4 ft ,3 in | 8 ft x 4 ft ,3 in |
| Main Level | Living Room | 22 ft | 11 ft | 22 ft x 11 ft |
| Main Level | Kitchen/dining Room | 14 ft | 11 ft ,3 in | 14 ft x 11 ft ,3 in |
https://www.realtor.ca/real-estate/26581625/288-mercer-street-chatham
Interested?
Contact us for more information
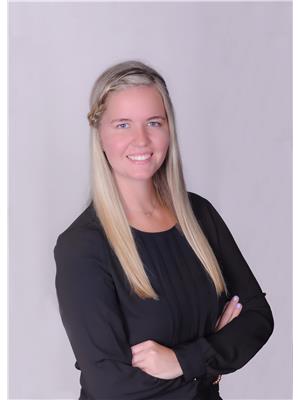
Tori Winters
Real Estate Salesperson
https://www.facebook.com/Tori.J.M.Winters
https://www.instagram.com/tori_winters16/

425 Mcnaughton Ave W.
Chatham, Ontario N7L 4K4
(519) 354-5470
www.royallepagechathamkent.com/

