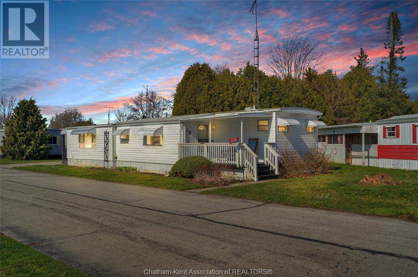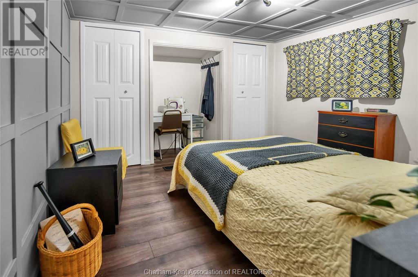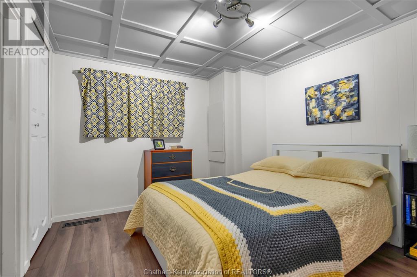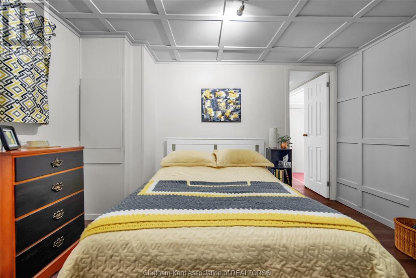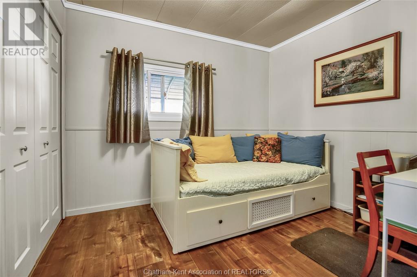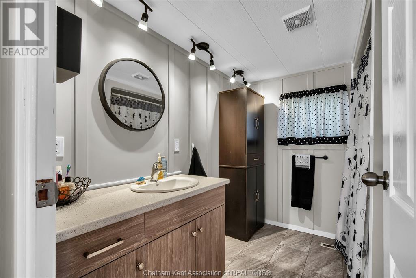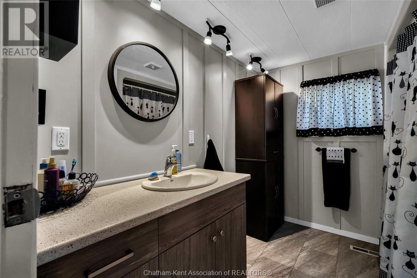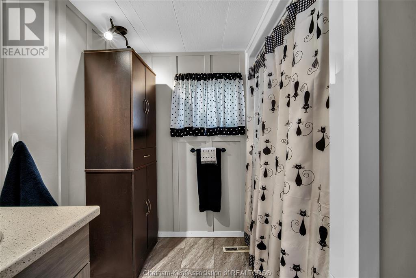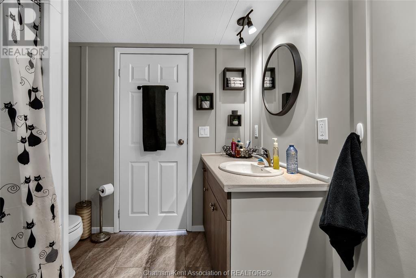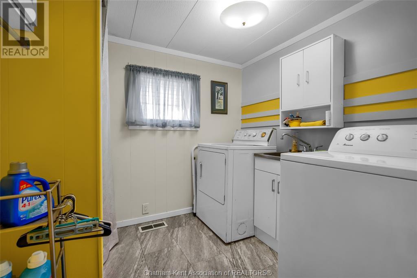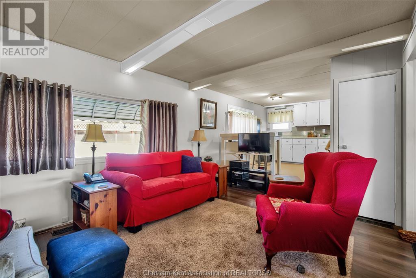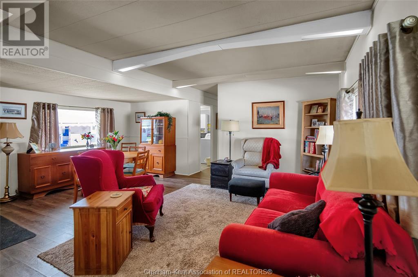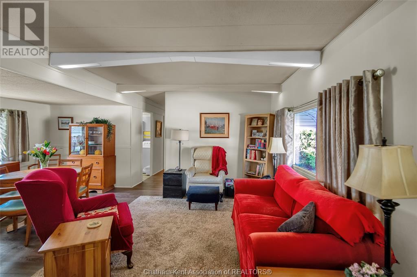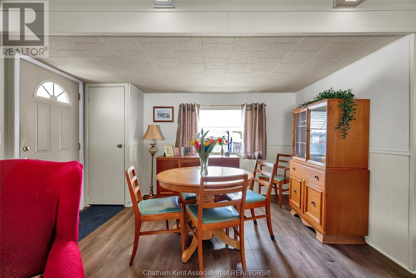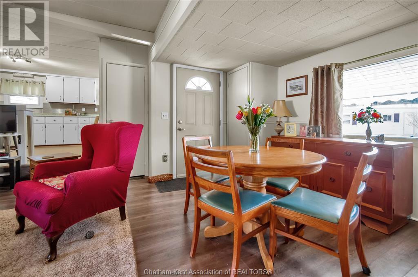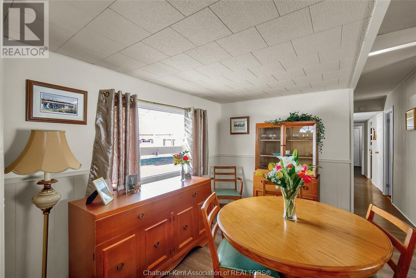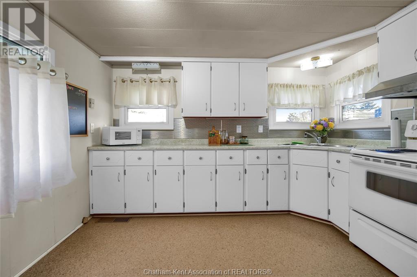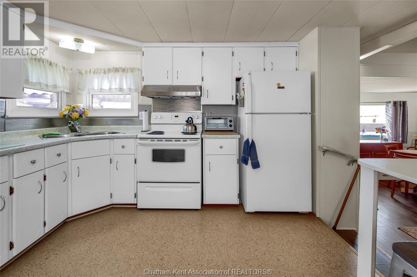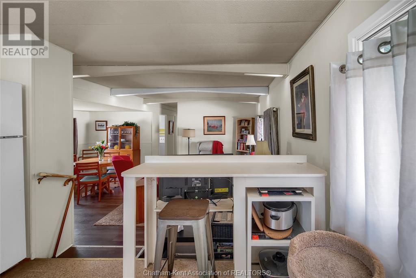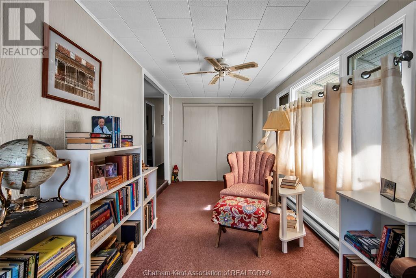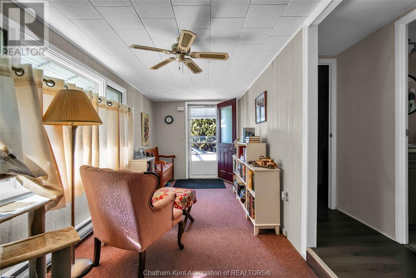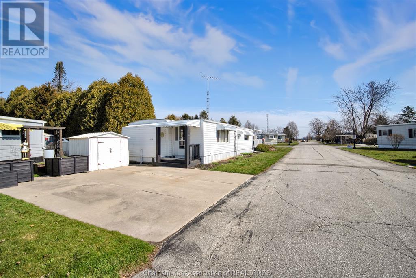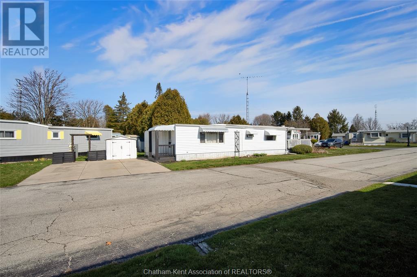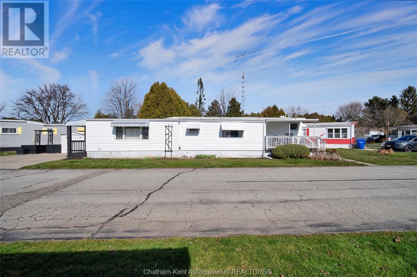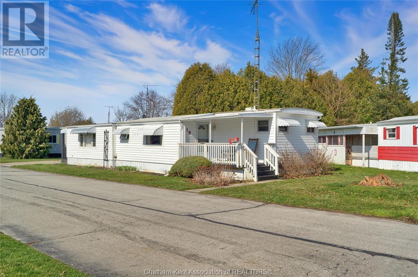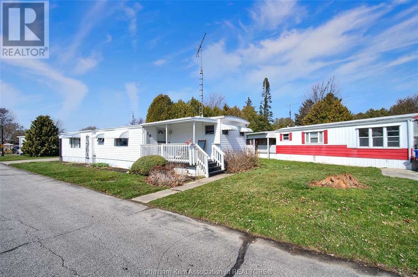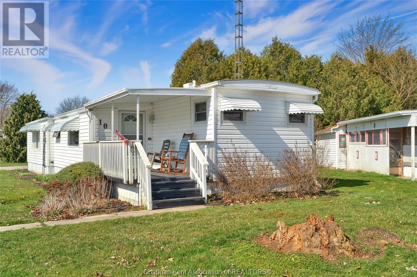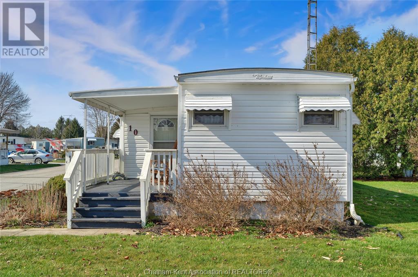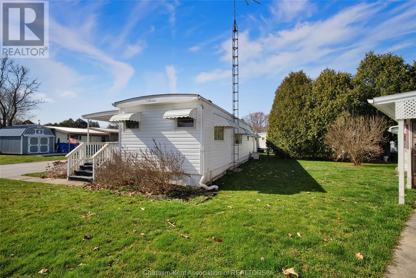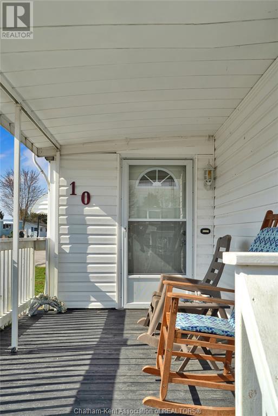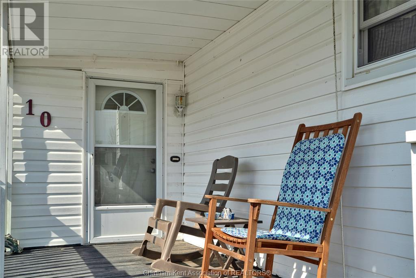22220 Charing Cross Road Unit# 10 Chatham, Ontario N7M 5V8
$179,500
Neat, tidy and well updated - the perfect place to relax and thrive at age 50 plus. This beautiful 2 bedroom mobile home in the Southside Estates Park features a large, open-concept kitchen/living/dining room with lots of windows and natural light, a second living room in the back, an updated 4pc bathroom, and a lovely laundry room with lots of storage. Updated laminate and vinyl flooring throughout most of the home as well as updated light fxitures and fresh, neutral paint colours. Plenty of closet space and cabinetry to help keep things organized. Covered porches front and back. 2 car concrete driveway. Just the right amount of outdoor space with a storage shed and 3 raised garden beds. Updated electrical and plumbing in the bathroom and laundry, updated electrical in the kitchen. New furnace 2020, AC motor replaced 2021. Monthly fee of $686.26 includes the lot lease, maintenance, sewer, property taxes and reserve fund contribution. $500 application fee. Call now!! (id:38121)
Property Details
| MLS® Number | 24006634 |
| Property Type | Single Family |
| Features | Double Width Or More Driveway, Concrete Driveway |
Building
| Bathroom Total | 1 |
| Bedrooms Above Ground | 2 |
| Bedrooms Total | 2 |
| Appliances | Dryer, Refrigerator, Stove, Washer |
| Architectural Style | Mobile Home |
| Constructed Date | 1970 |
| Construction Style Attachment | Detached |
| Cooling Type | Central Air Conditioning |
| Exterior Finish | Aluminum/vinyl |
| Flooring Type | Carpeted, Laminate, Cushion/lino/vinyl |
| Heating Fuel | Electric |
| Heating Type | Forced Air, Furnace |
Land
| Acreage | No |
| Size Irregular | 0x |
| Size Total Text | 0x|under 1/4 Acre |
| Zoning Description | Mh |
Rooms
| Level | Type | Length | Width | Dimensions |
|---|---|---|---|---|
| Main Level | Laundry Room | 8 ft ,2 in | 7 ft ,1 in | 8 ft ,2 in x 7 ft ,1 in |
| Main Level | 4pc Bathroom | 8 ft ,8 in | 7 ft ,9 in | 8 ft ,8 in x 7 ft ,9 in |
| Main Level | Family Room | 17 ft ,9 in | 7 ft ,10 in | 17 ft ,9 in x 7 ft ,10 in |
| Main Level | Bedroom | 10 ft ,1 in | 8 ft ,10 in | 10 ft ,1 in x 8 ft ,10 in |
| Main Level | Primary Bedroom | 12 ft | 11 ft ,7 in | 12 ft x 11 ft ,7 in |
| Main Level | Dining Room | 12 ft ,11 in | 7 ft ,5 in | 12 ft ,11 in x 7 ft ,5 in |
| Main Level | Living Room | 15 ft ,7 in | 11 ft ,7 in | 15 ft ,7 in x 11 ft ,7 in |
| Main Level | Kitchen | 11 ft ,7 in | 11 ft | 11 ft ,7 in x 11 ft |
https://www.realtor.ca/real-estate/26691074/22220-charing-cross-road-unit-10-chatham
Interested?
Contact us for more information

Elliot Wilton
Sales Person
https://ckrealtor.ca/

59 Talbot St W, P.o. Box 2363
Blenheim, Ontario N0P 1A0
(519) 676-5444
(519) 676-1740

Ashley Wilton
Sales Representative
www.ckrealtor.ca

59 Talbot St W, P.o. Box 2363
Blenheim, Ontario N0P 1A0
(519) 676-5444
(519) 676-1740

