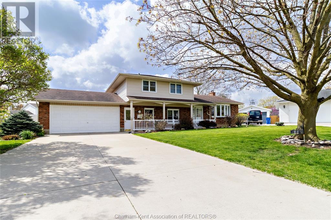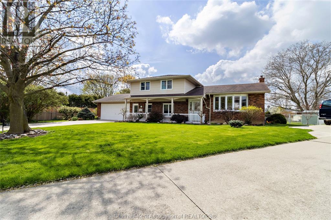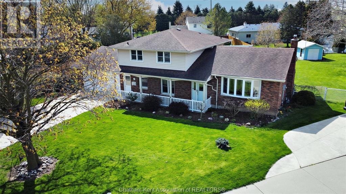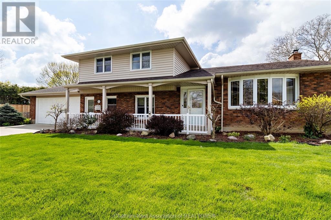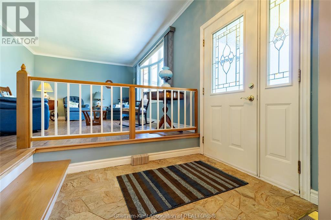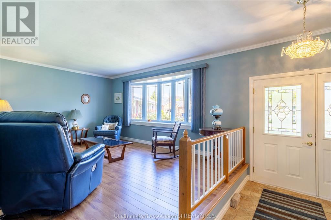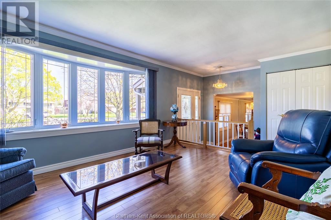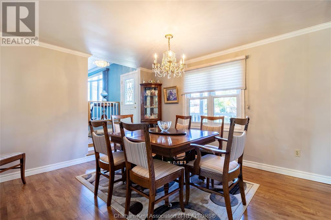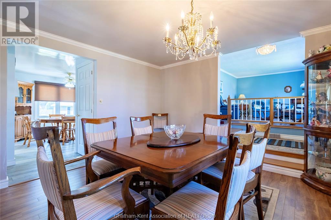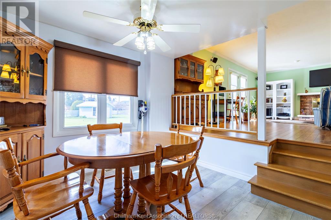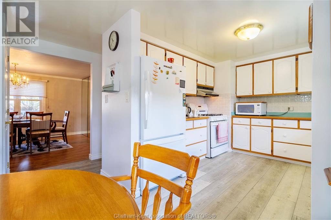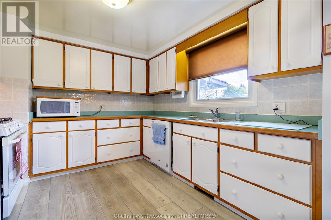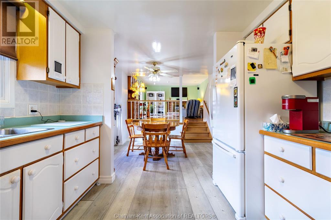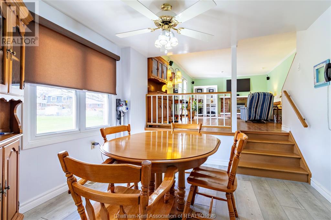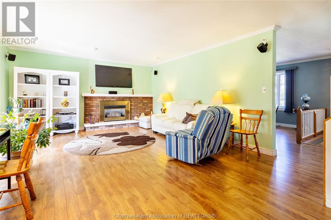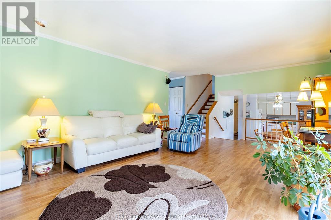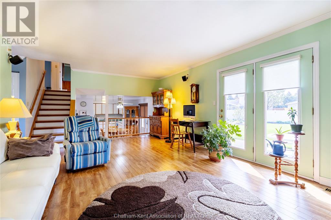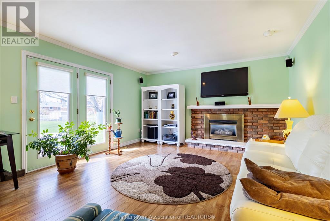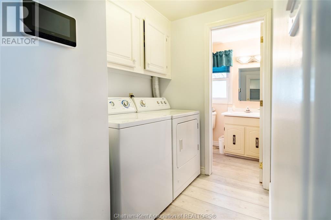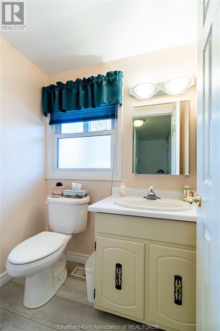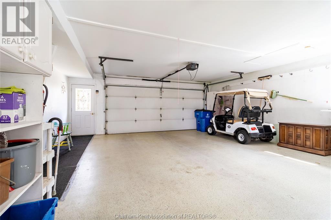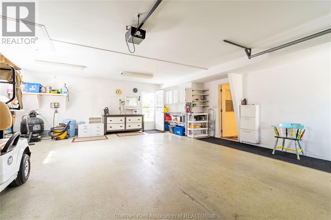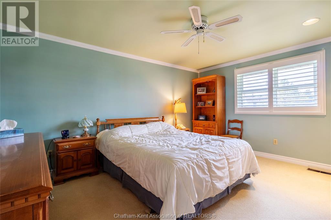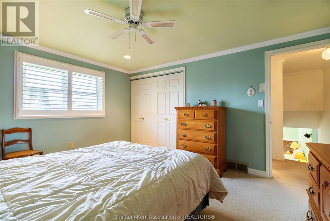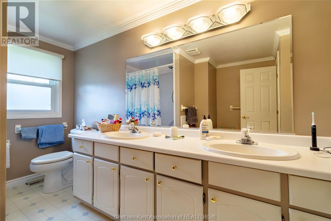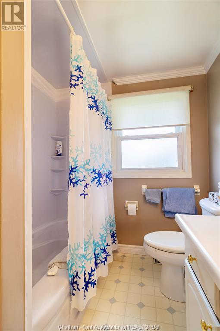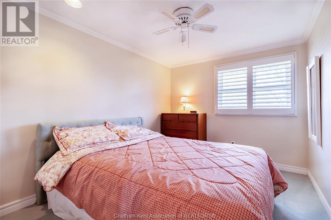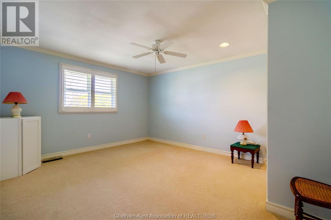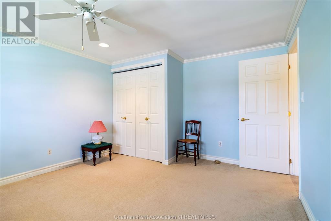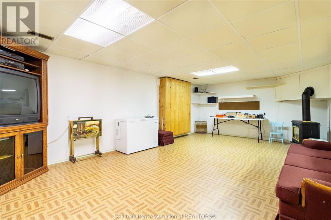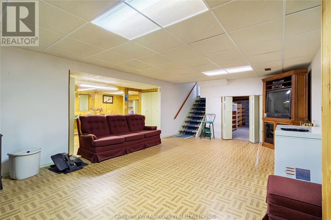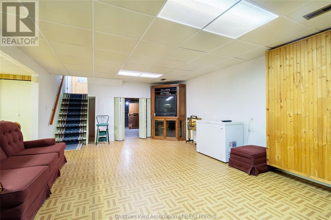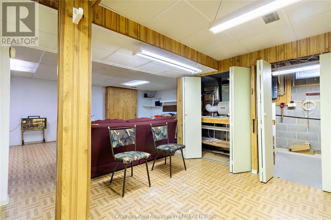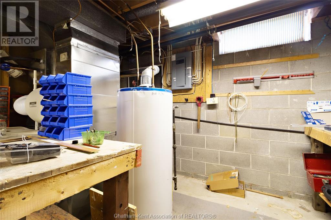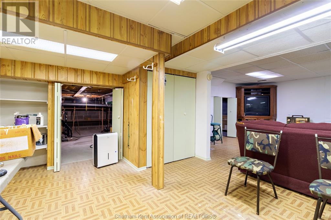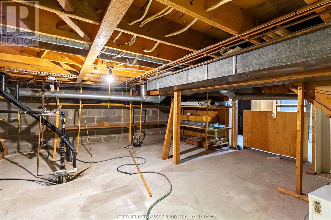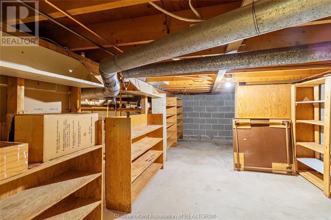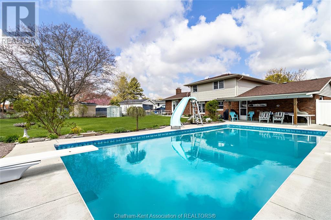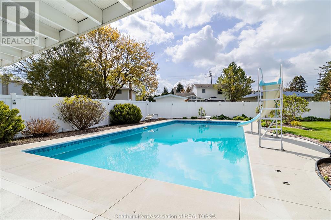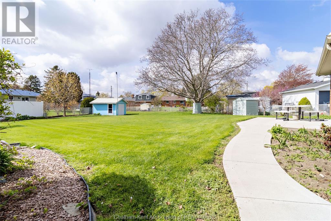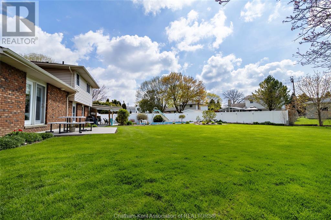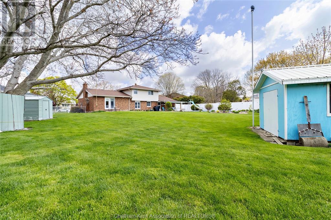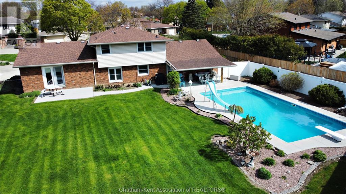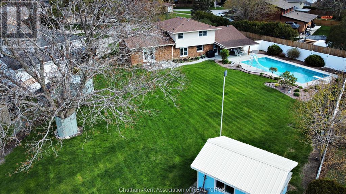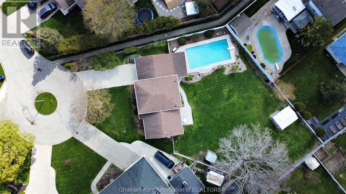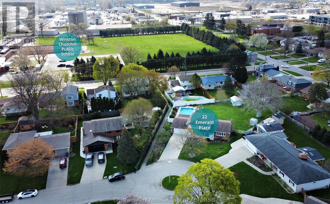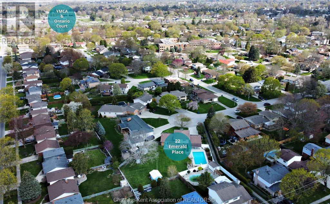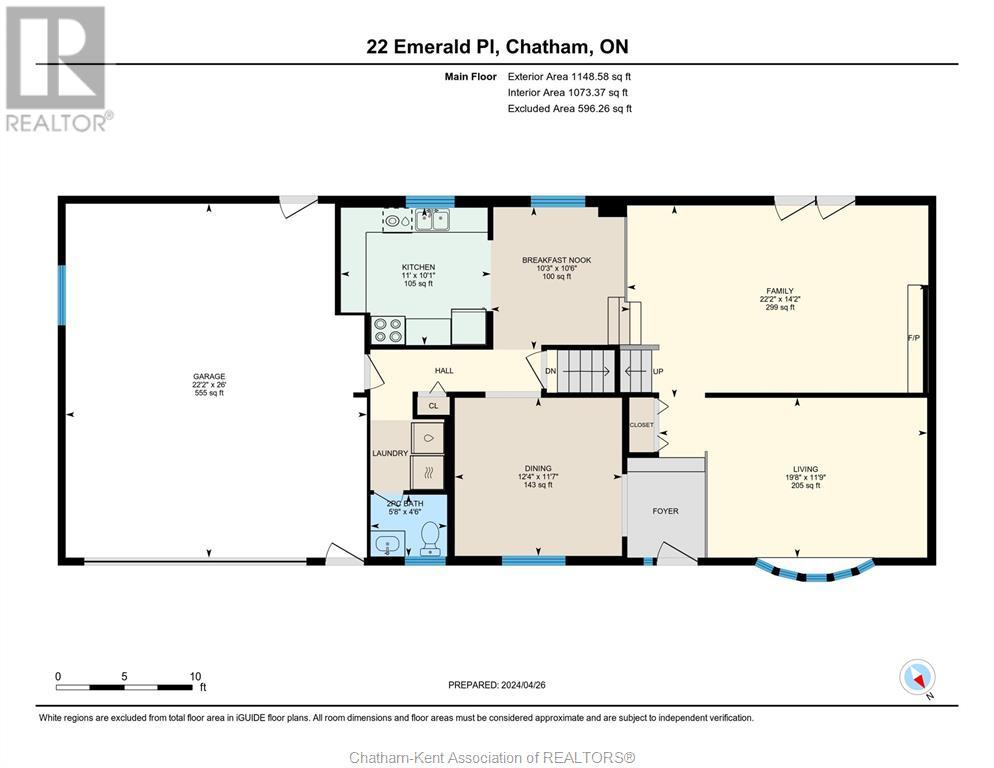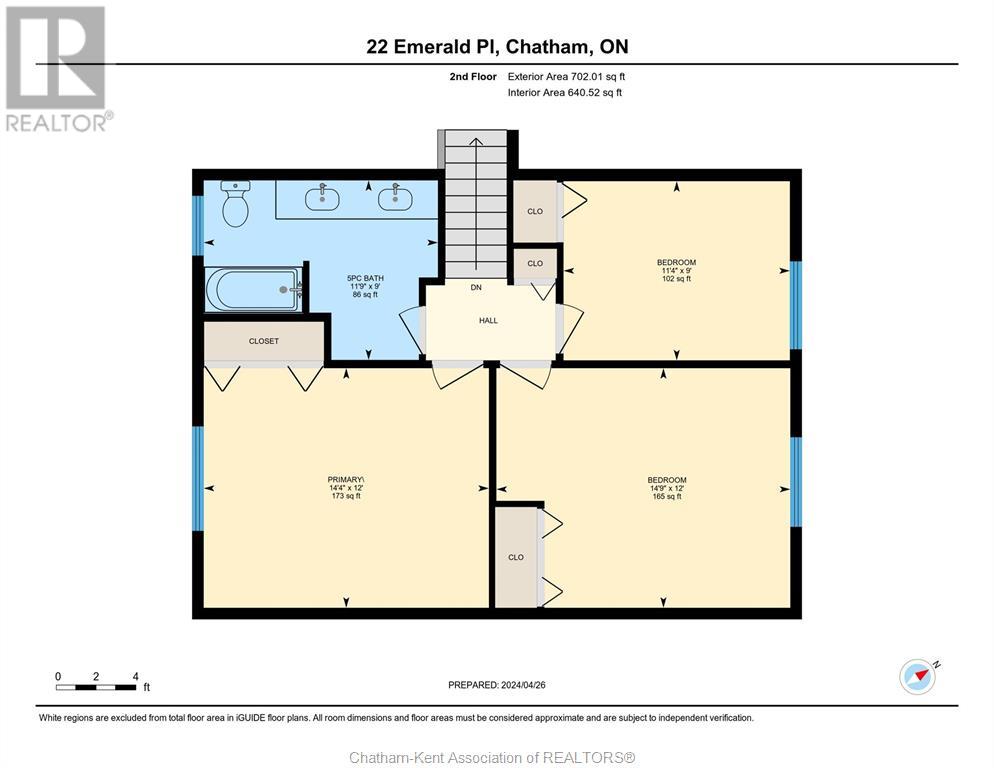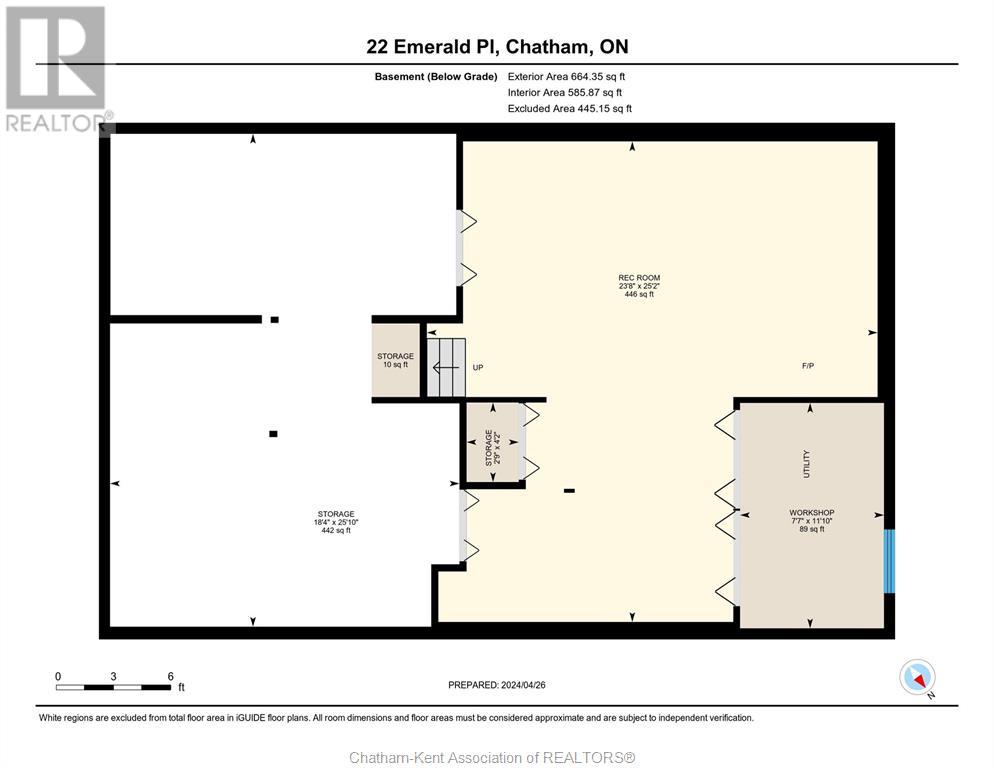22 Emerald Place Chatham, Ontario N7M 1B6
$599,900
Introducing a rare opportunity in Chatham’s Crystal Estates neighborhood: this exceptional family home is hitting the market for the first time! Situated on a quiet cul-de-sac, it rests on an expansive 0.37-acre lot, featuring an impressive 18x36 In-ground Pool. Offering 3 Bedrooms and 1.5 Baths, this well-maintained residence reflects the pride of its owners. With its timeless appeal and thoughtful layout, this home is ready to welcome a new family for the next 50 years and beyond. Don't miss out on this chance to own a piece of Crystal Estates. Schedule your viewing today and envision the possibilities of calling this property home. (id:38121)
Property Details
| MLS® Number | 24009741 |
| Property Type | Single Family |
| Features | Cul-de-sac, Double Width Or More Driveway, Concrete Driveway |
| Pool Type | Inground Pool |
Building
| Bathroom Total | 2 |
| Bedrooms Above Ground | 3 |
| Bedrooms Total | 3 |
| Architectural Style | 4 Level |
| Constructed Date | 1975 |
| Construction Style Attachment | Detached |
| Construction Style Split Level | Sidesplit |
| Cooling Type | Central Air Conditioning |
| Exterior Finish | Brick |
| Fireplace Fuel | Gas |
| Fireplace Present | Yes |
| Fireplace Type | Direct Vent |
| Flooring Type | Carpeted, Hardwood |
| Foundation Type | Block |
| Half Bath Total | 1 |
| Heating Fuel | Natural Gas |
| Heating Type | Forced Air, Furnace |
Parking
| Attached Garage | |
| Garage |
Land
| Acreage | No |
| Fence Type | Fence |
| Landscape Features | Landscaped |
| Size Irregular | 61.67xirreg |
| Size Total Text | 61.67xirreg|under 1/2 Acre |
| Zoning Description | Rl1 |
Rooms
| Level | Type | Length | Width | Dimensions |
|---|---|---|---|---|
| Second Level | Primary Bedroom | 14 ft ,4 in | 12 ft | 14 ft ,4 in x 12 ft |
| Second Level | Bedroom | 11 ft ,4 in | 9 ft | 11 ft ,4 in x 9 ft |
| Second Level | Bedroom | 14 ft ,9 in | 12 ft | 14 ft ,9 in x 12 ft |
| Second Level | 5pc Bathroom | 11 ft ,9 in | 9 ft | 11 ft ,9 in x 9 ft |
| Basement | Workshop | 11 ft ,10 in | 7 ft ,7 in | 11 ft ,10 in x 7 ft ,7 in |
| Basement | Storage | 3 ft ,10 in | 2 ft ,6 in | 3 ft ,10 in x 2 ft ,6 in |
| Basement | Storage | 25 ft ,10 in | 18 ft ,4 in | 25 ft ,10 in x 18 ft ,4 in |
| Basement | Storage | 4 ft ,2 in | 2 ft ,9 in | 4 ft ,2 in x 2 ft ,9 in |
| Basement | Recreation Room | 25 ft ,2 in | 23 ft ,8 in | 25 ft ,2 in x 23 ft ,8 in |
| Main Level | Living Room | 11 ft ,9 in | 19 ft ,8 in | 11 ft ,9 in x 19 ft ,8 in |
| Main Level | Kitchen | 10 ft ,1 in | 11 ft | 10 ft ,1 in x 11 ft |
| Main Level | Family Room | 14 ft ,2 in | 22 ft ,2 in | 14 ft ,2 in x 22 ft ,2 in |
| Main Level | Dining Room | 11 ft ,7 in | 12 ft ,4 in | 11 ft ,7 in x 12 ft ,4 in |
| Main Level | Dining Nook | 10 ft ,6 in | 10 ft ,3 in | 10 ft ,6 in x 10 ft ,3 in |
| Main Level | 2pc Bathroom | 4 ft ,6 in | 5 ft ,8 in | 4 ft ,6 in x 5 ft ,8 in |
https://www.realtor.ca/real-estate/26813115/22-emerald-place-chatham
Interested?
Contact us for more information

Dan Moon
Sales Person
https://www.exitck.ca/

160 St Clair St
Chatham, Ontario N7L 3J5
(519) 351-7653

Kirk Groombridge
Broker of Record
https://www.exitck.ca/
www.facebook.com/pages/The-Groombridge-Team-Chatham-Kent-Real-Estate/208020379661

160 St Clair St
Chatham, Ontario N7L 3J5
(519) 351-7653

