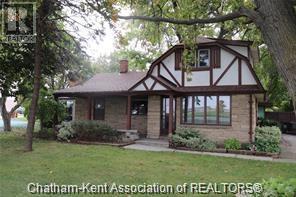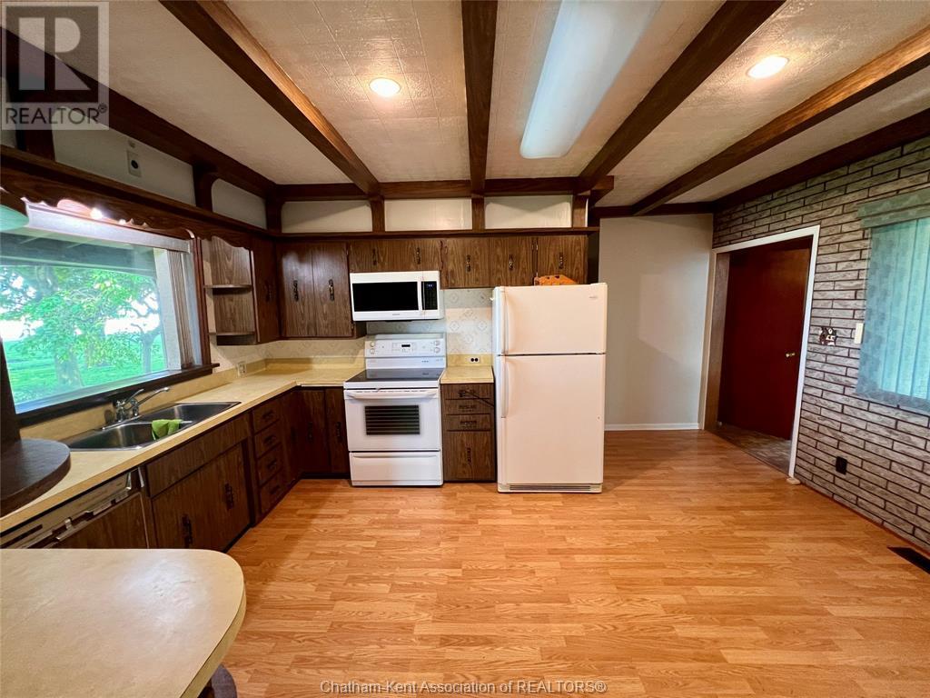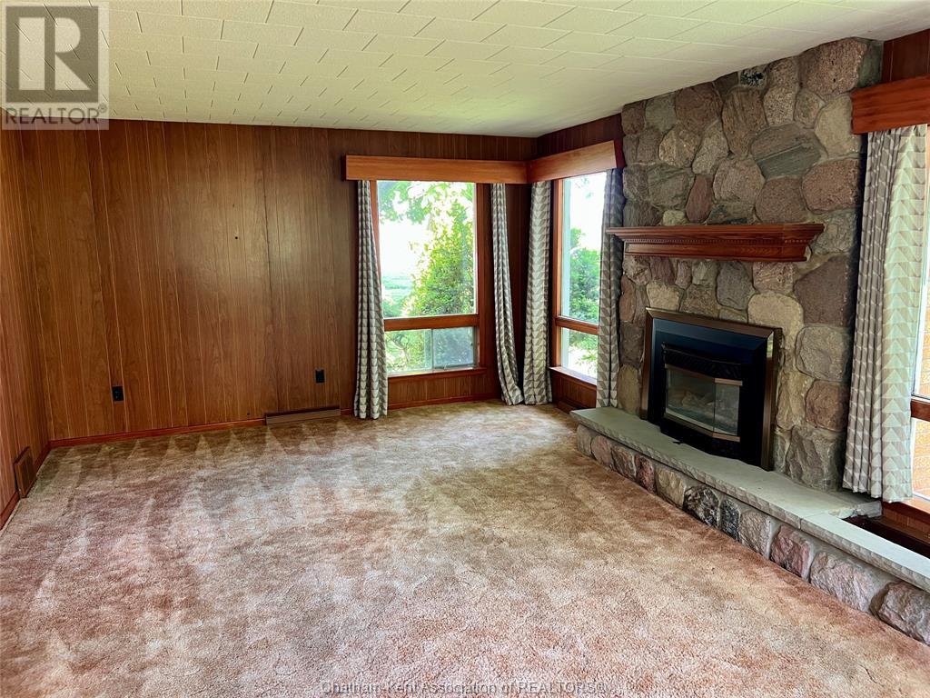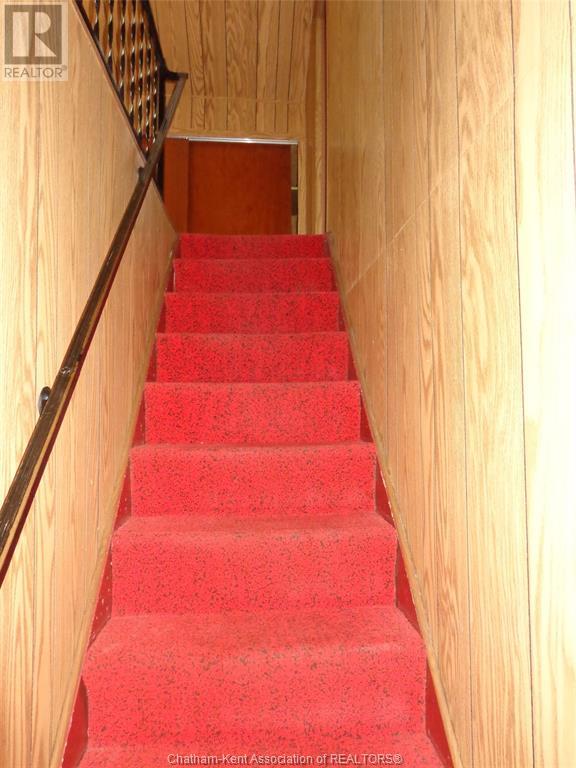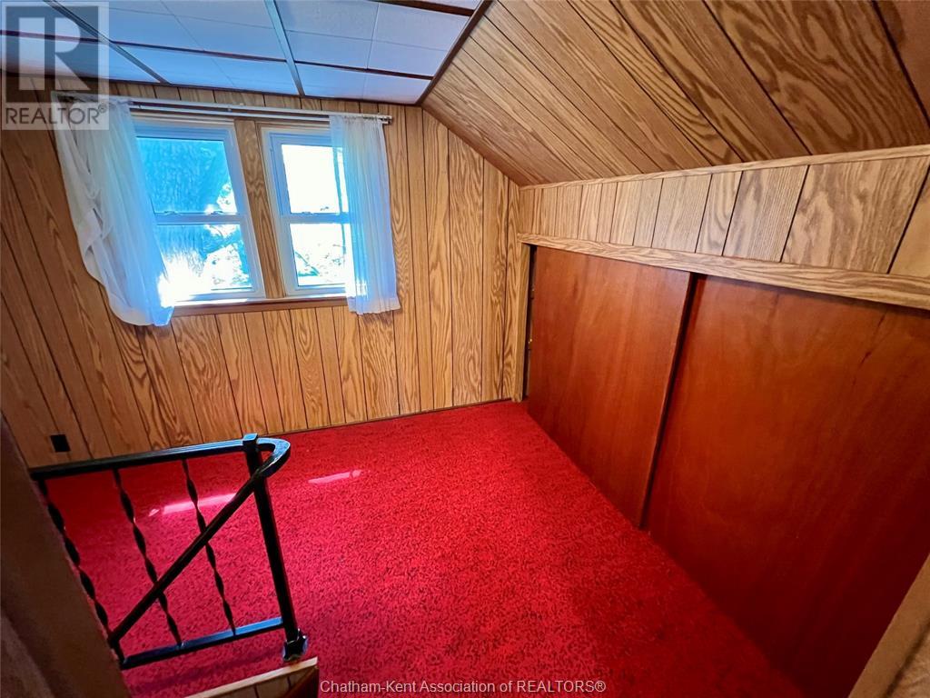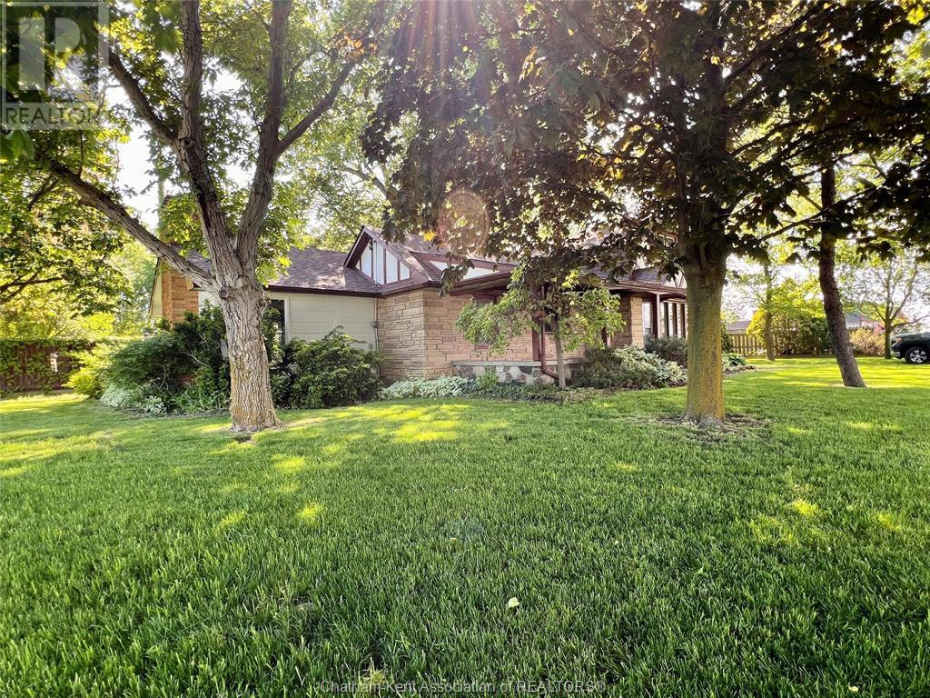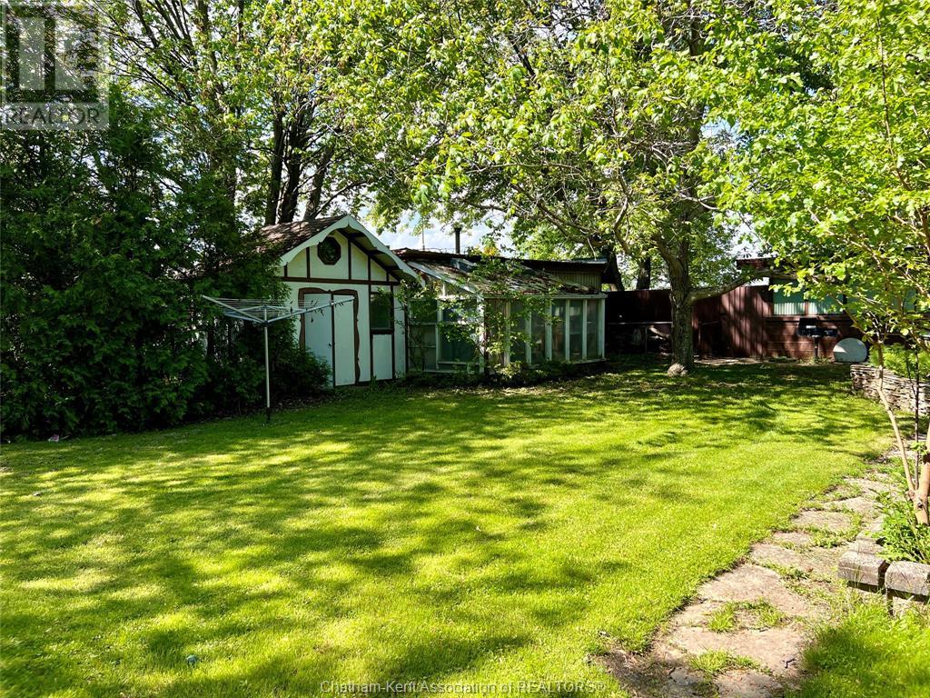20224 Communication Road Blenheim, Ontario N0P 1A0
$474,900
Just about an ACRE of land 0.948, located on the north end of Blenheim's commercial district, approx 5 miles due south of 401 at the Communication exit, has a frontage on Communicaion Rd and Allison Rd. Located adjacent to commercially zoned properties, including Sobeys, Canadian Tire, Tim Hortons, & McDonalds. Current zoning is A-1 Agricultural which permits several uses, see attachment for uses. The lands are currently planted in several gardens and varieties of trees and shrubs. Sellers for estate discloses the presence of an inactive gas well & water well located on the property. There is a 32x40 shop for your hobbies & a detached 1.5 car garage. Please note the property is being sold by estate executors AS IS, all offers will be subject to estate lawyer approval. Also, will need a 24hr irrevocable time for said approval. Note that garage & workshop do NOT have hydro-except for garage door opener. (id:38121)
Property Details
| MLS® Number | 24011357 |
| Property Type | Single Family |
| Features | Double Width Or More Driveway, Gravel Driveway, Side Driveway |
Building
| Bathroom Total | 1 |
| Bedrooms Above Ground | 3 |
| Bedrooms Total | 3 |
| Appliances | Refrigerator, Stove, Washer |
| Constructed Date | 1920 |
| Construction Style Attachment | Detached |
| Cooling Type | Central Air Conditioning |
| Exterior Finish | Aluminum/vinyl, Stone |
| Fireplace Fuel | Gas |
| Fireplace Present | Yes |
| Fireplace Type | Direct Vent |
| Flooring Type | Carpeted, Cushion/lino/vinyl |
| Foundation Type | Concrete |
| Heating Fuel | Natural Gas |
| Heating Type | Forced Air, Furnace |
| Stories Total | 2 |
| Type | House |
Parking
| Detached Garage | |
| Garage |
Land
| Acreage | No |
| Fence Type | Fence |
| Landscape Features | Landscaped |
| Sewer | Septic System |
| Size Irregular | 168x247 Irreg |
| Size Total Text | 168x247 Irreg|1/2 - 1 Acre |
| Zoning Description | A-1 |
Rooms
| Level | Type | Length | Width | Dimensions |
|---|---|---|---|---|
| Second Level | Other | 8 ft | 13 ft | 8 ft x 13 ft |
| Second Level | Bedroom | 12 ft ,3 in | 15 ft ,6 in | 12 ft ,3 in x 15 ft ,6 in |
| Main Level | Living Room | 15 ft | 15 ft | 15 ft x 15 ft |
| Main Level | 4pc Bathroom | 7 ft | 8 ft | 7 ft x 8 ft |
| Main Level | Bedroom | 7 ft | 10 ft ,6 in | 7 ft x 10 ft ,6 in |
| Main Level | Laundry Room | 8 ft ,7 in | 11 ft | 8 ft ,7 in x 11 ft |
| Main Level | Bedroom | 11 ft | 13 ft | 11 ft x 13 ft |
| Main Level | Living Room/fireplace | 12 ft ,10 in | 21 ft | 12 ft ,10 in x 21 ft |
| Main Level | Kitchen/dining Room | 11 ft ,8 in | 15 ft | 11 ft ,8 in x 15 ft |
https://www.realtor.ca/real-estate/26932142/20224-communication-road-blenheim
Interested?
Contact us for more information

(William) David O'brien
Broker of Record
(519) 676-4640
www.century21.ca/david.obrien
63 Talbot St. W., P.o.box 69
Blenheim, Ontario N0P 1A0
(519) 676-2022
(519) 676-4640
www.century21.ca/obrien

Ryan Jones
Broker
www.ryanjonesrealestate.com/

149 St Clair St
Chatham, Ontario N7L 3J4
(519) 436-6161
www.excelrealty.ca/
https://www.facebook.com/excelrealtyservice/

