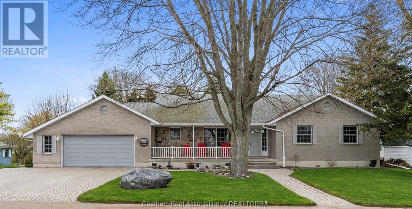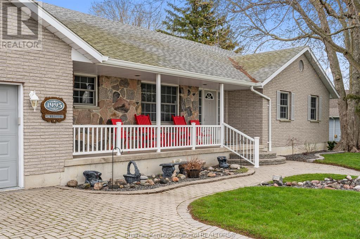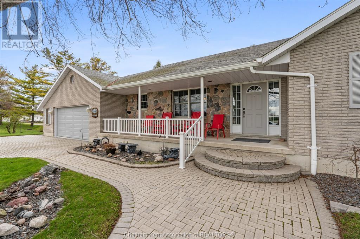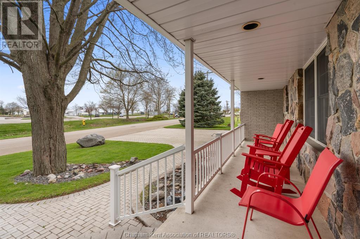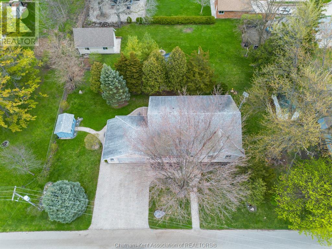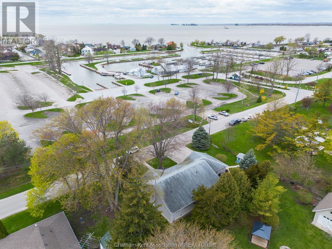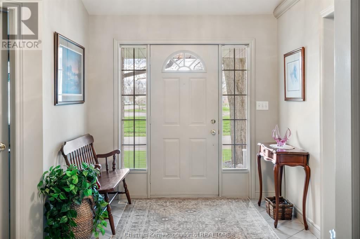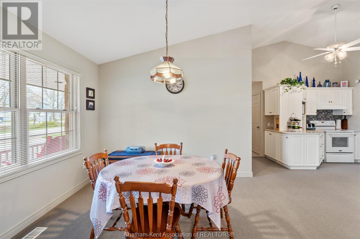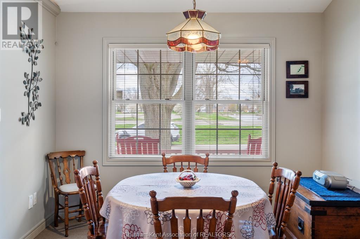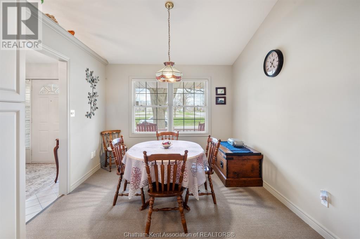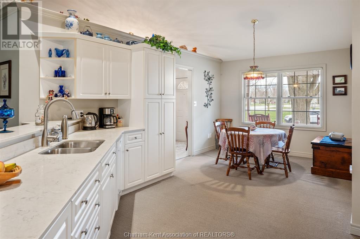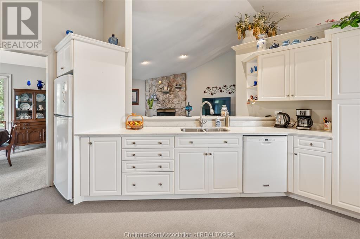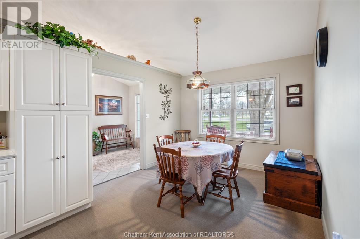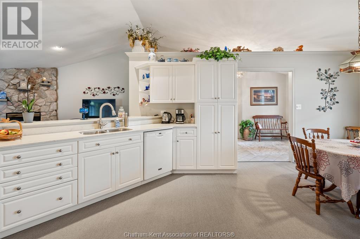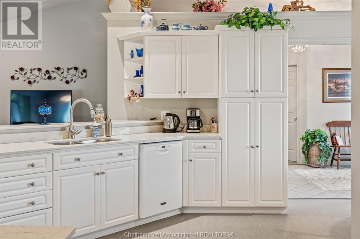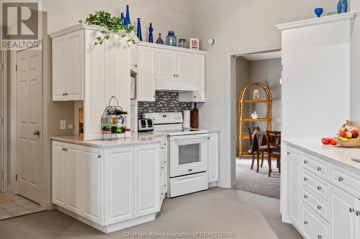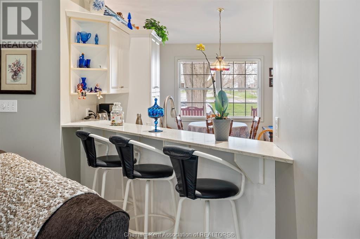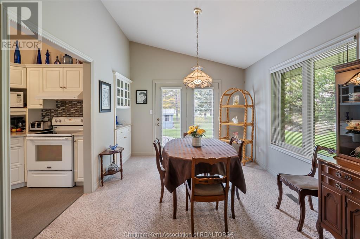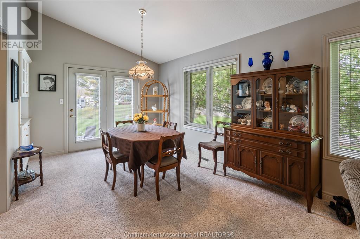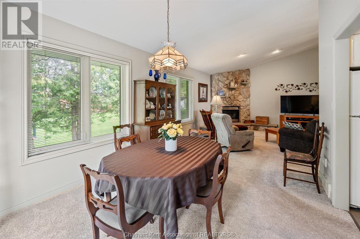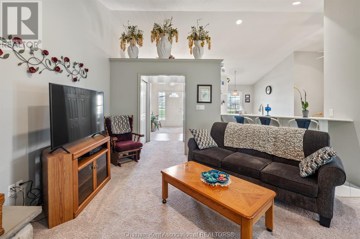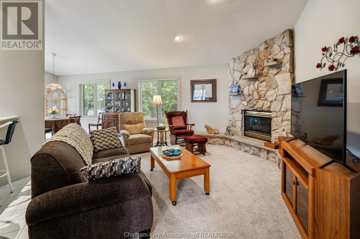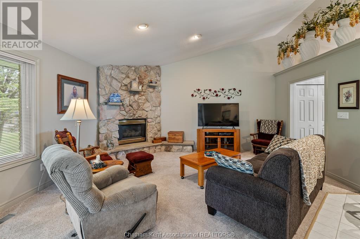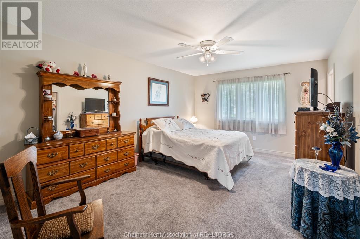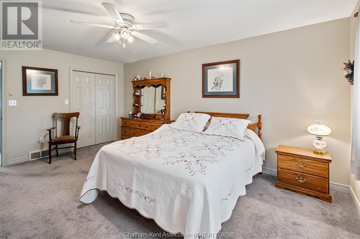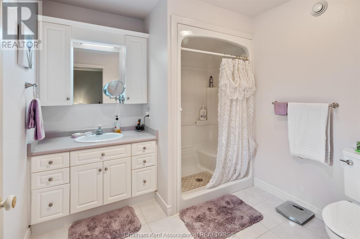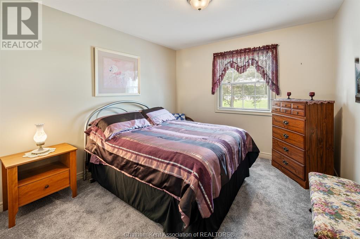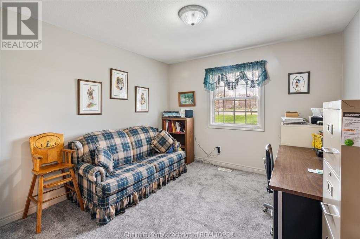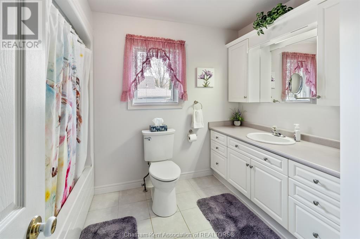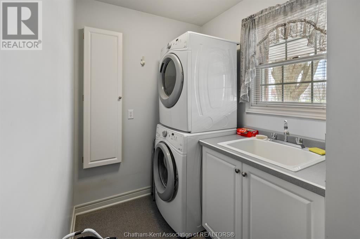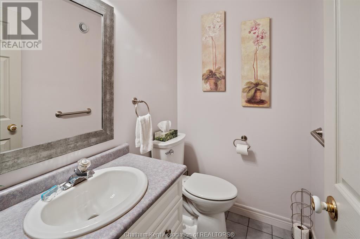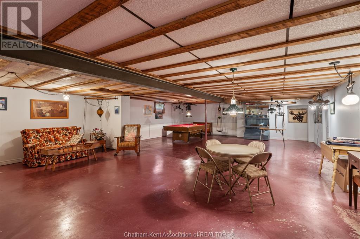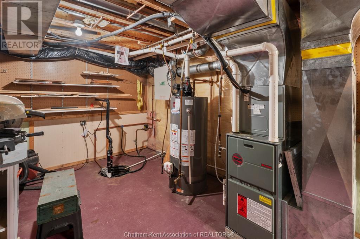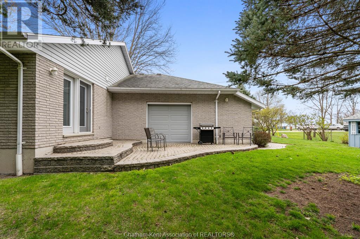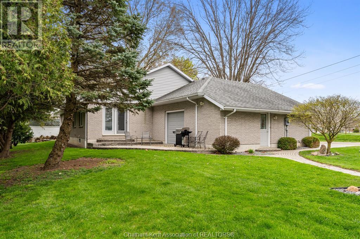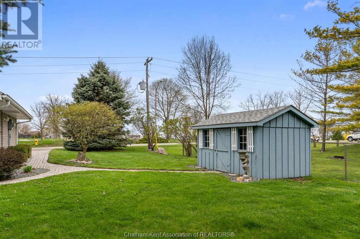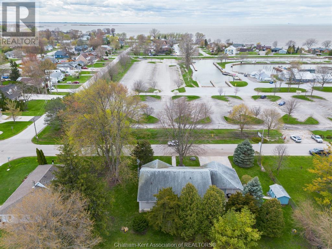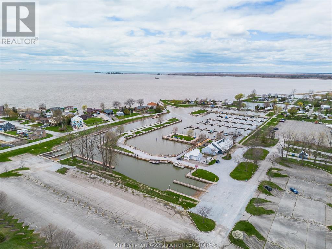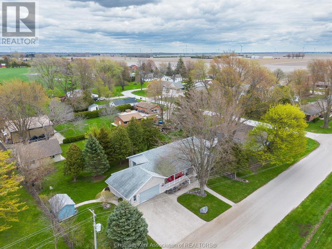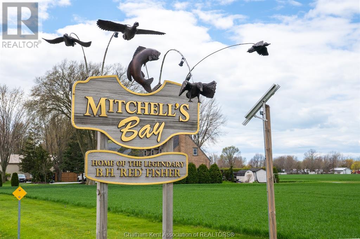1995 Allen Street Mitchell's Bay, Ontario N0P 1L0
$995,000
Introducing this custom-built Bouma rancher that has been meticulously maintained since its construction in 1995. The main level boasts an open concept layout, with a seamless flow between the living, dining, and kitchen areas. The living room is the perfect place to relax and unwind, with its cozy ambiance and a gas fireplace. Boasting 3 bedrooms, including a spacious primary bedroom with a walk-in closet and 3-piece ensuite. The full basement is ready for your personal touch and creative vision. Whether you envision a home office, a gym, or additional living space, the possibilities are endless. The 2-car garage, featuring a single garage door leading out to the backyard, provides ample space for parking and storage. Situated in the highly sought-after community of Mitchell's Bay, this property is nestled in the heart of one of Ontario's premier sporting fishing areas. Located on the shores of Lake St.Clair, residents can indulge in hunting, boating, fishing, and mesmerizing sunsets. (id:38121)
Property Details
| MLS® Number | 24008253 |
| Property Type | Single Family |
| Neigbourhood | Dover |
| Features | Double Width Or More Driveway, Interlocking Driveway |
| Water Front Type | Waterfront Nearby |
Building
| Bathroom Total | 3 |
| Bedrooms Above Ground | 3 |
| Bedrooms Total | 3 |
| Appliances | Central Vacuum, Dishwasher, Dryer, Refrigerator, Stove, Washer |
| Architectural Style | Bungalow, Ranch |
| Constructed Date | 1995 |
| Construction Style Attachment | Detached |
| Cooling Type | Central Air Conditioning |
| Exterior Finish | Brick |
| Fireplace Fuel | Gas |
| Fireplace Present | Yes |
| Fireplace Type | Direct Vent |
| Flooring Type | Carpeted, Ceramic/porcelain |
| Foundation Type | Concrete |
| Half Bath Total | 1 |
| Heating Fuel | Natural Gas |
| Heating Type | Forced Air, Furnace |
| Stories Total | 1 |
| Type | House |
Parking
| Attached Garage | |
| Garage |
Land
| Acreage | No |
| Landscape Features | Landscaped |
| Size Irregular | 120x80.00 |
| Size Total Text | 120x80.00|under 1/4 Acre |
| Zoning Description | Rl1 |
Rooms
| Level | Type | Length | Width | Dimensions |
|---|---|---|---|---|
| Basement | Other | 10 ft ,6 in | 8 ft | 10 ft ,6 in x 8 ft |
| Basement | Utility Room | 8 ft ,1 in | 3 ft ,11 in | 8 ft ,1 in x 3 ft ,11 in |
| Basement | Workshop | 34 ft ,5 in | 13 ft ,5 in | 34 ft ,5 in x 13 ft ,5 in |
| Basement | Recreation Room | 49 ft ,6 in | 24 ft ,11 in | 49 ft ,6 in x 24 ft ,11 in |
| Main Level | 2pc Bathroom | 5 ft ,9 in | 4 ft ,5 in | 5 ft ,9 in x 4 ft ,5 in |
| Main Level | Laundry Room | 9 ft ,5 in | 5 ft ,7 in | 9 ft ,5 in x 5 ft ,7 in |
| Main Level | Living Room/fireplace | 16 ft ,10 in | 15 ft ,2 in | 16 ft ,10 in x 15 ft ,2 in |
| Main Level | Bedroom | 11 ft | 10 ft ,11 in | 11 ft x 10 ft ,11 in |
| Main Level | Bedroom | 11 ft ,1 in | 10 ft | 11 ft ,1 in x 10 ft |
| Main Level | 3pc Ensuite Bath | 8 ft ,6 in | 8 ft ,2 in | 8 ft ,6 in x 8 ft ,2 in |
| Main Level | Primary Bedroom | 16 ft ,10 in | 11 ft | 16 ft ,10 in x 11 ft |
| Main Level | Dining Room | 13 ft ,10 in | 10 ft ,7 in | 13 ft ,10 in x 10 ft ,7 in |
| Main Level | Kitchen/dining Room | 22 ft ,8 in | 10 ft ,4 in | 22 ft ,8 in x 10 ft ,4 in |
| Main Level | Foyer | 11 ft ,7 in | 8 ft ,1 in | 11 ft ,7 in x 8 ft ,1 in |
https://www.realtor.ca/real-estate/26782165/1995-allen-street-mitchells-bay
Interested?
Contact us for more information

Tammy Teeuwen
Broker of Record
tammy-teeuwen.c21.ca/
https://www.facebook.com/tteeuwencentury21maplecityrealty
www.linkedin.com/in/tammy-teeuwen-79b187281
https://www.instagram.com/tammyteeuwen_century21/

53 St Clair St
Chatham, Ontario N7L 3H8
(519) 351-1600
www.century21maplecity.com/

