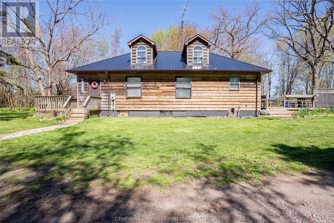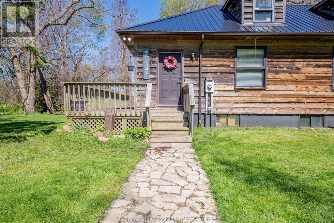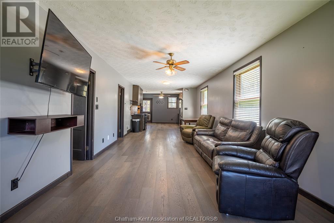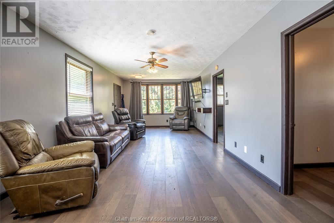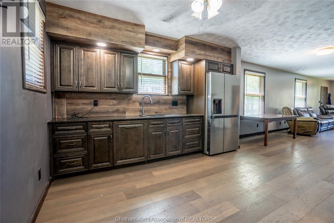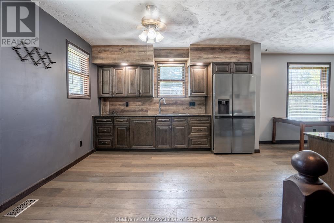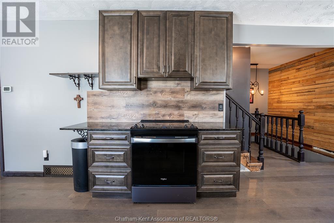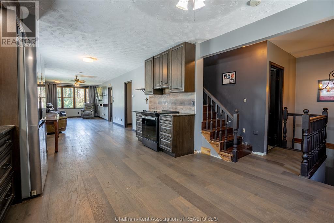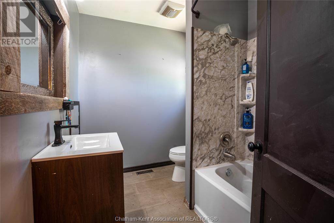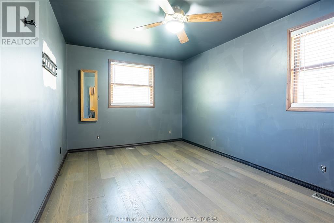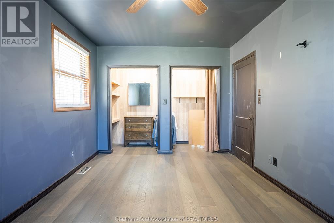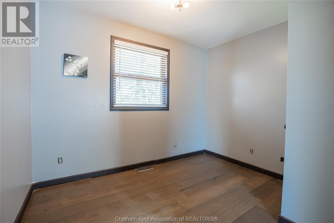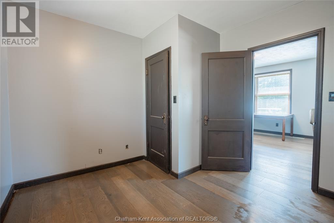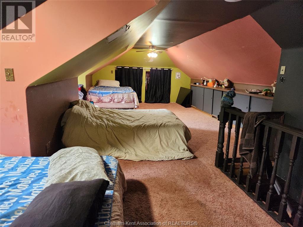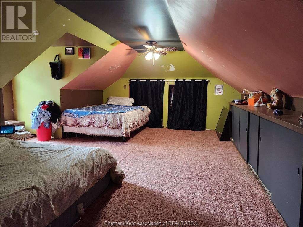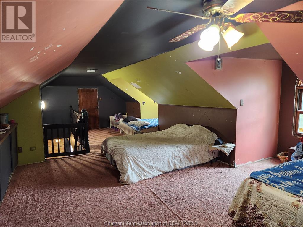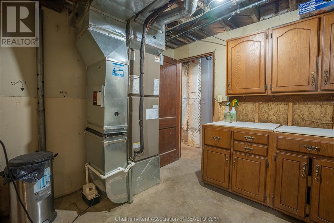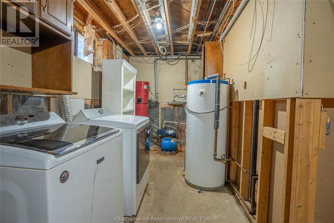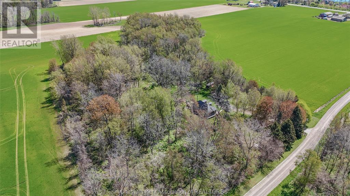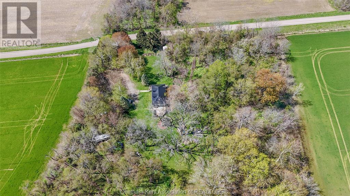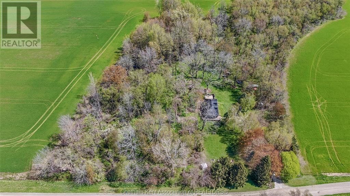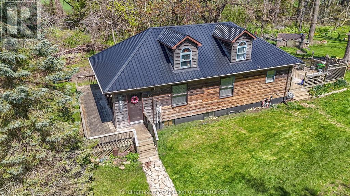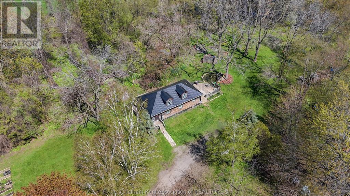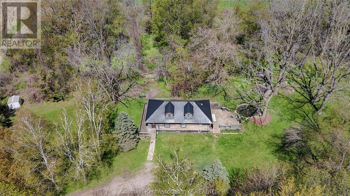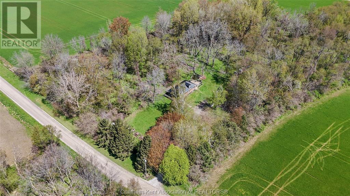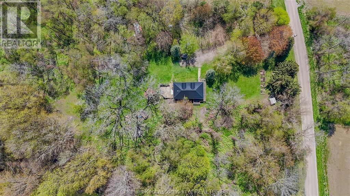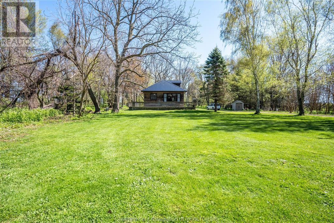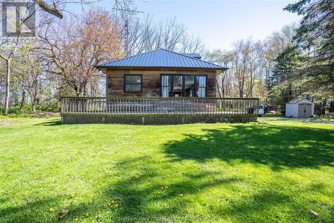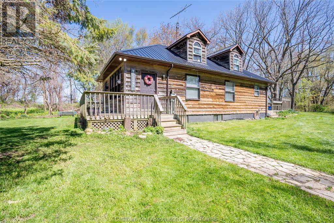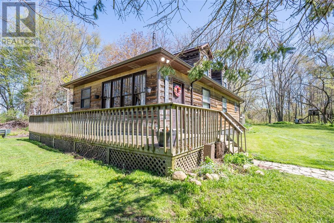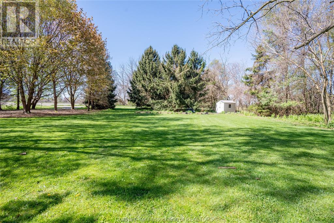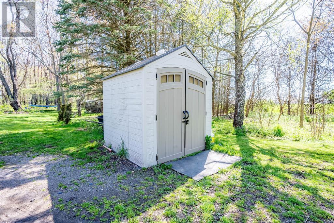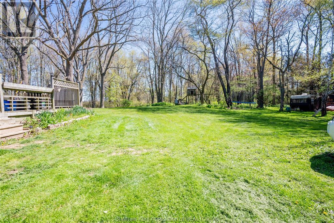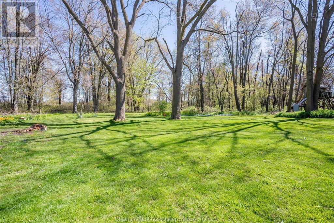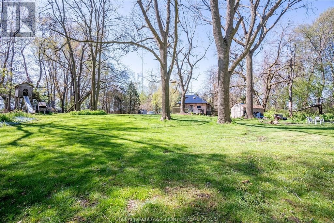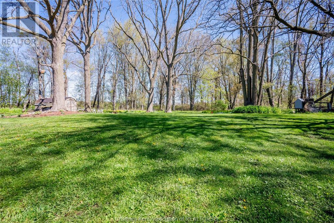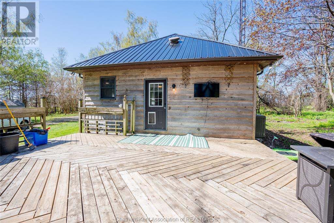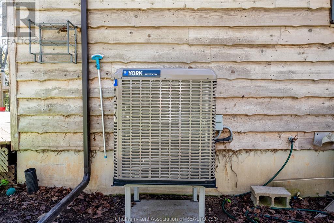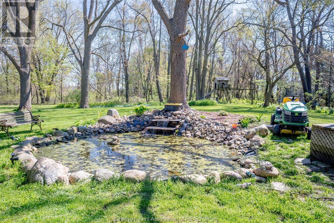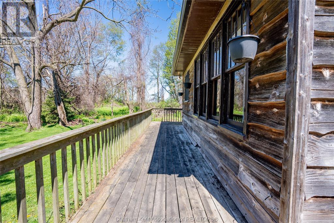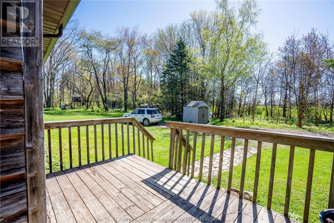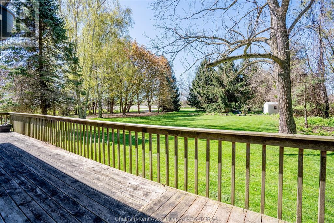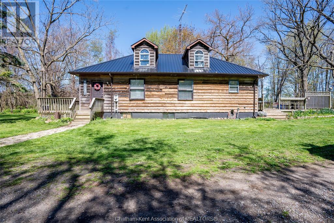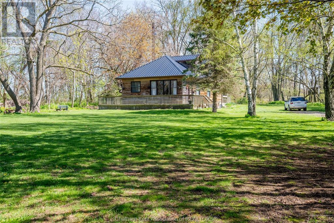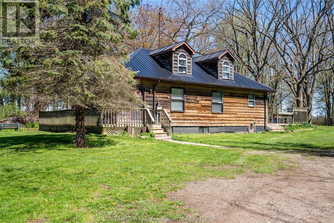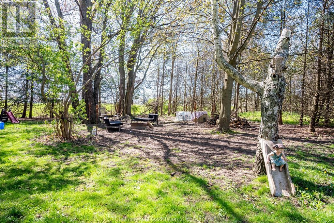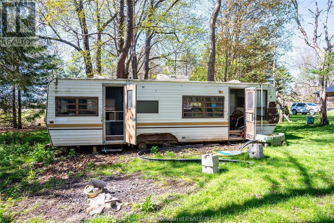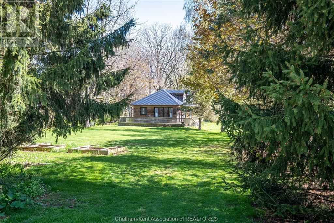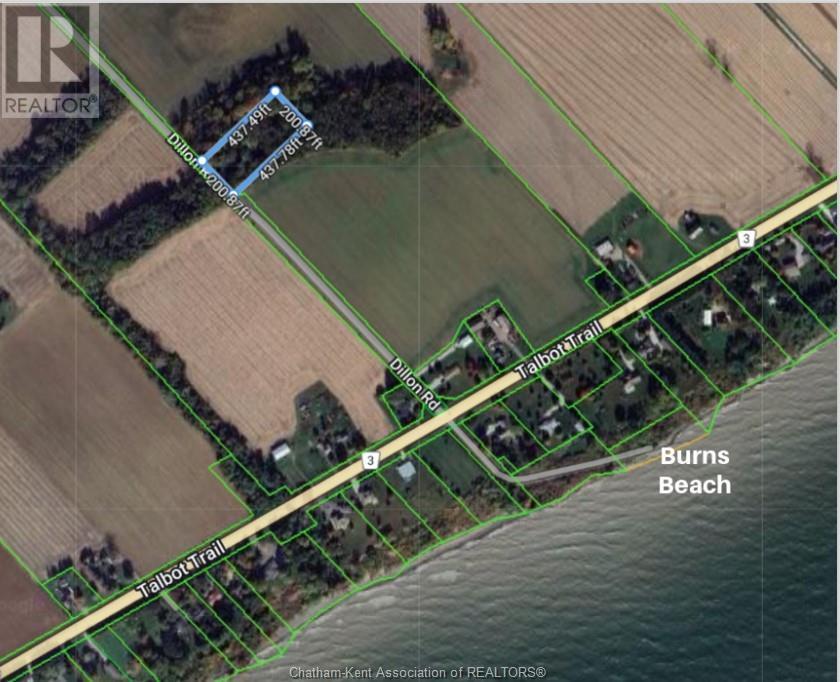19781 Dillon Road Merlin, Ontario N0P 1A0
$499,000
Are you looking for privacy and natural beauty at your front door - then look no further! Located on a 2 acre well treed property within walking distance to Burns Beach on the beautiful shore of Lake Erie you will find this 1 1/2 story home. The main floor features an open concept living/dining and kitchen layout with newly renovated kitchen, updated engineered hardwood floors, 2 bedrooms including primary with double closets and nicely appointed 4 piece bathroom. The upper level makes a great bedroom room suite at over 400 square feet. There is loads of potential to be found in the basement with a 2 piece bathroom, laundry area and nice high ceilings for future finishing. With furnace upgraded in 2022 and the addition of a heat pump - heating and cooling needs are well covered. Rounding out this gem are a steel roof, C/V, new pond liner and a wrap around deck. All of this adds up to a must see property! (id:38121)
Property Details
| MLS® Number | 24010237 |
| Property Type | Single Family |
| Features | Double Width Or More Driveway, Gravel Driveway |
| Water Front Type | Waterfront Nearby |
Building
| Bathroom Total | 2 |
| Bedrooms Above Ground | 3 |
| Bedrooms Total | 3 |
| Appliances | Refrigerator, Stove |
| Constructed Date | 1920 |
| Construction Style Attachment | Detached |
| Cooling Type | Heat Pump |
| Exterior Finish | Wood |
| Flooring Type | Carpeted, Hardwood |
| Foundation Type | Concrete |
| Half Bath Total | 1 |
| Heating Fuel | Electric |
| Heating Type | Forced Air, Furnace, Heat Pump |
| Stories Total | 2 |
| Type | House |
Land
| Acreage | Yes |
| Sewer | Septic System |
| Size Irregular | 200.87x437.49 |
| Size Total Text | 200.87x437.49|1 - 3 Acres |
| Zoning Description | A |
Rooms
| Level | Type | Length | Width | Dimensions |
|---|---|---|---|---|
| Second Level | Bedroom | 30 ft ,3 in | 13 ft ,6 in | 30 ft ,3 in x 13 ft ,6 in |
| Basement | 2pc Bathroom | 9 ft | 5 ft ,8 in | 9 ft x 5 ft ,8 in |
| Main Level | 4pc Bathroom | 9 ft ,6 in | 6 ft ,8 in | 9 ft ,6 in x 6 ft ,8 in |
| Main Level | Bedroom | 11 ft ,3 in | 10 ft ,10 in | 11 ft ,3 in x 10 ft ,10 in |
| Main Level | Primary Bedroom | 14 ft ,8 in | 11 ft ,3 in | 14 ft ,8 in x 11 ft ,3 in |
| Main Level | Kitchen | 20 ft | 12 ft ,3 in | 20 ft x 12 ft ,3 in |
| Main Level | Living Room/dining Room | 25 ft ,2 in | 12 ft ,3 in | 25 ft ,2 in x 12 ft ,3 in |
https://www.realtor.ca/real-estate/26845664/19781-dillon-road-merlin
Interested?
Contact us for more information
Brandy Robertson
Broker of Record
(519) 676-9542
28 Talbot St W
Blenheim, Ontario N0P 1A0
(519) 676-9541
(519) 676-9542

