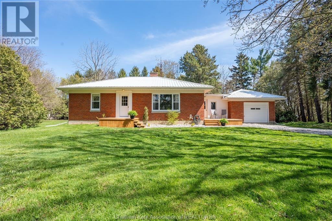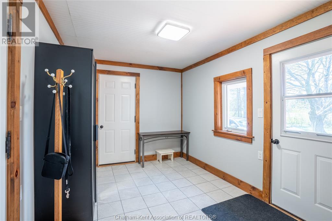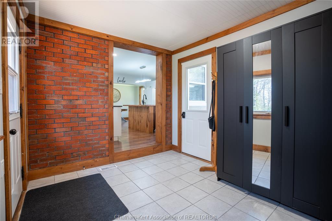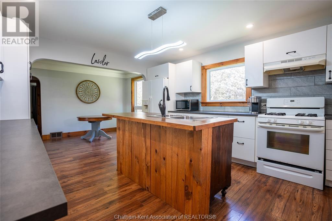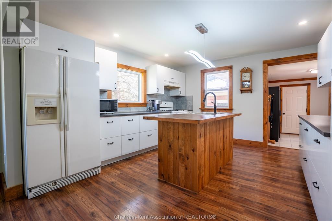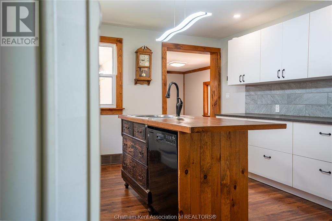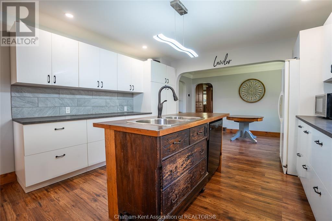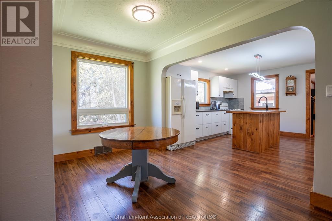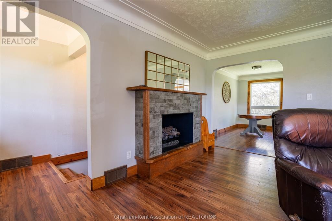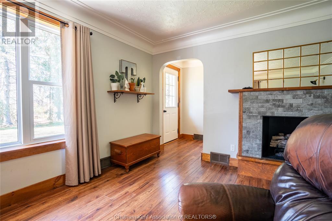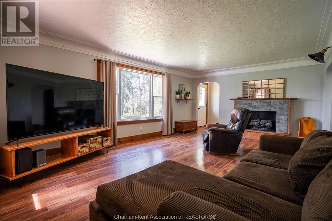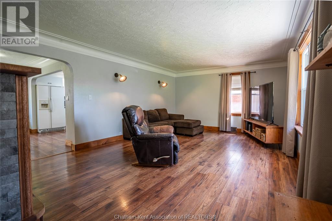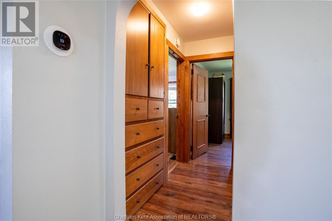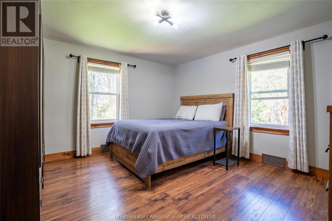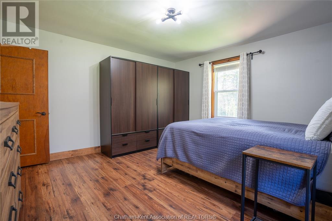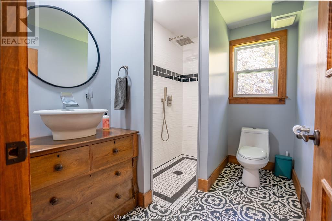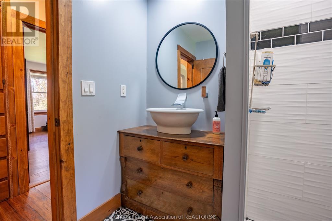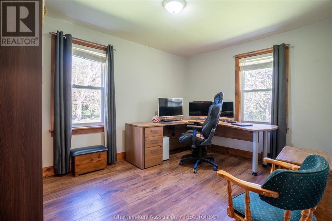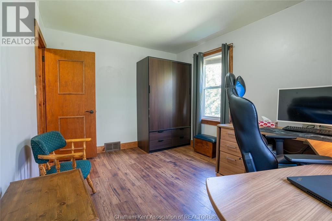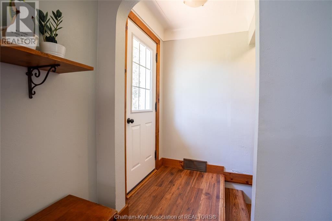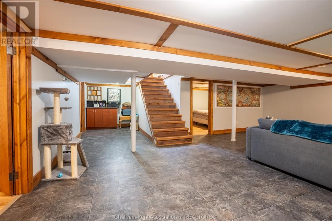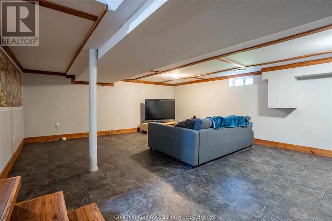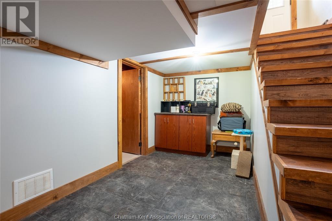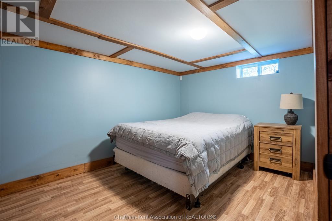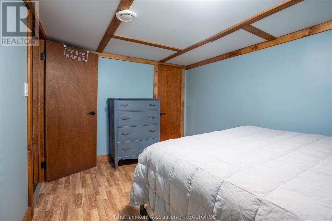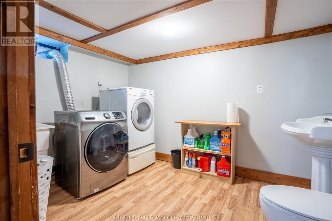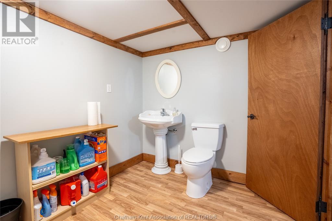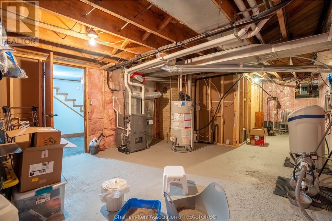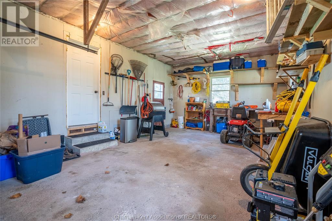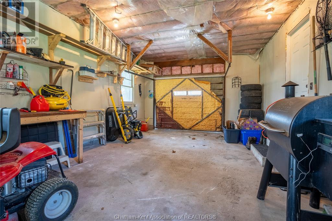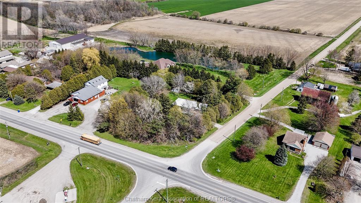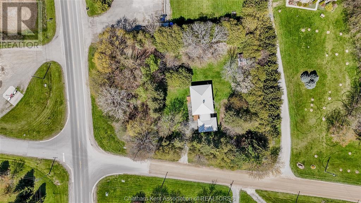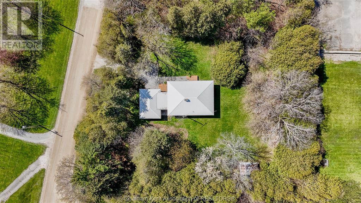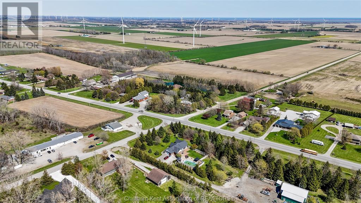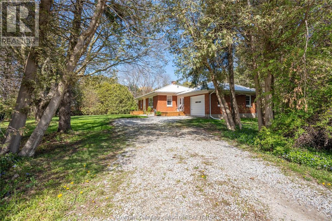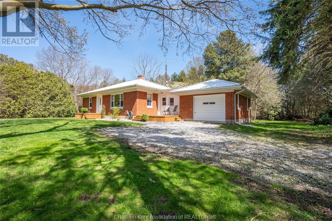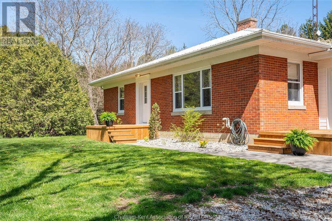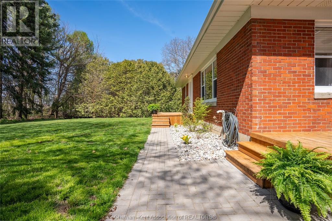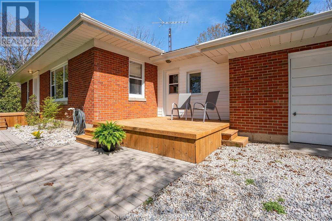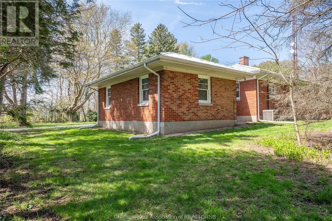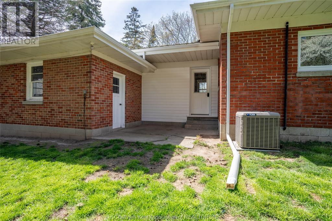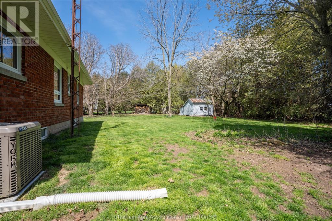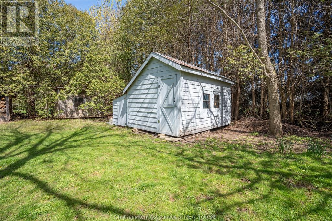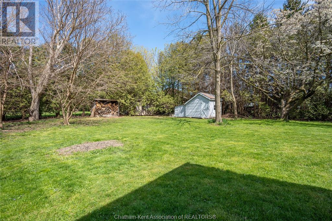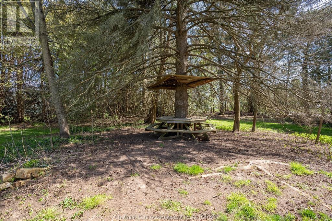19403 Lagoon Road Blenheim, Ontario N0P 1A0
$415,000
Seeking tranquility and seclusion with the convenience of nearby town amenities? Your search ends here! Nestled within .92 acres of mature trees, this property offers a private oasis feel. The renovated brick bungalow boasts a main floor spacious mudroom entrance, a bright white kitchen with a large island flowing into the dining area, a sizable living room with a brick hearthed electric fireplace, 2 ample bedrooms, and an elegantly appointed 3-piece bathroom. Coved ceilings, beautiful flooring, and numerous large windows create a picturesque view from every room. The basement is completely finished, including a family room, a potential 3rd bedroom, and a 2-piece bathroom with laundry facilities. Additionally, there's an attached single-car garage, a durable metal roof, and abundant storage space, making this home a must-see. Home is currently serviced by a well with municipal water available at the road. (id:38121)
Property Details
| MLS® Number | 24009880 |
| Property Type | Single Family |
| Features | Double Width Or More Driveway, Gravel Driveway |
Building
| Bathroom Total | 2 |
| Bedrooms Above Ground | 2 |
| Bedrooms Below Ground | 1 |
| Bedrooms Total | 3 |
| Appliances | Dishwasher, Dryer, Refrigerator, Stove, Washer |
| Architectural Style | Bungalow |
| Constructed Date | 1959 |
| Cooling Type | Central Air Conditioning |
| Exterior Finish | Aluminum/vinyl, Brick |
| Fireplace Fuel | Electric |
| Fireplace Present | Yes |
| Fireplace Type | Insert |
| Flooring Type | Ceramic/porcelain, Laminate |
| Foundation Type | Block |
| Half Bath Total | 1 |
| Heating Fuel | Natural Gas |
| Heating Type | Forced Air, Furnace |
| Stories Total | 1 |
| Type | House |
Parking
| Garage |
Land
| Acreage | No |
| Sewer | Septic System |
| Size Irregular | 184x228 |
| Size Total Text | 184x228|1/2 - 1 Acre |
| Zoning Description | Rr |
Rooms
| Level | Type | Length | Width | Dimensions |
|---|---|---|---|---|
| Basement | Utility Room | 26 ft ,5 in | 13 ft ,8 in | 26 ft ,5 in x 13 ft ,8 in |
| Basement | 2pc Bathroom | 12 ft ,10 in | 10 ft | 12 ft ,10 in x 10 ft |
| Basement | Bedroom | 12 ft ,9 in | 9 ft ,6 in | 12 ft ,9 in x 9 ft ,6 in |
| Basement | Family Room | 24 ft | 17 ft | 24 ft x 17 ft |
| Main Level | 3pc Bathroom | 10 ft | 6 ft ,2 in | 10 ft x 6 ft ,2 in |
| Main Level | Bedroom | 13 ft | 10 ft | 13 ft x 10 ft |
| Main Level | Primary Bedroom | 14 ft | 13 ft | 14 ft x 13 ft |
| Main Level | Living Room | 20 ft | 14 ft ,6 in | 20 ft x 14 ft ,6 in |
| Main Level | Kitchen/dining Room | 20 ft | 13 ft ,6 in | 20 ft x 13 ft ,6 in |
| Main Level | Mud Room | 12 ft ,8 in | 9 ft ,10 in | 12 ft ,8 in x 9 ft ,10 in |
https://www.realtor.ca/real-estate/26817181/19403-lagoon-road-blenheim
Interested?
Contact us for more information
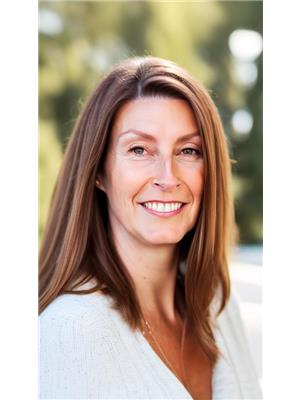
Brandy Robertson
Broker of Record
(519) 676-9542
28 Talbot St W
Blenheim, Ontario N0P 1A0
(519) 676-9541
(519) 676-9542

