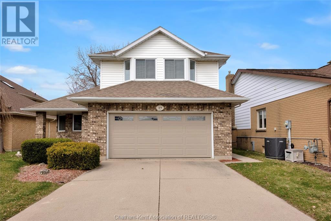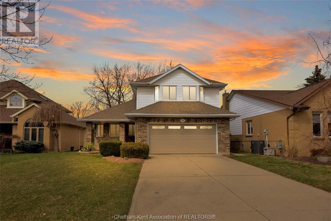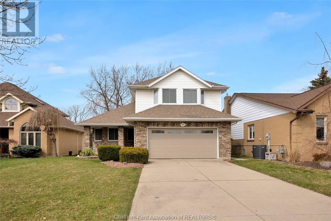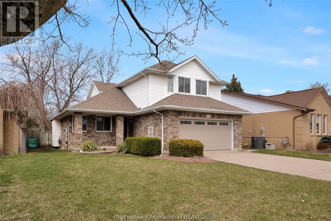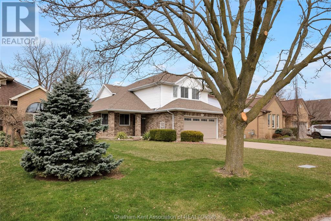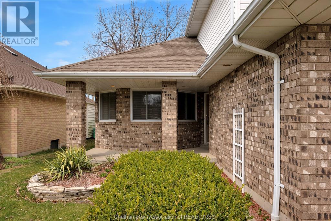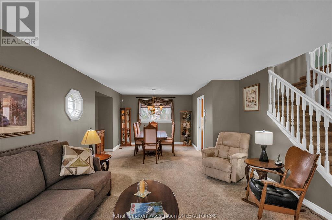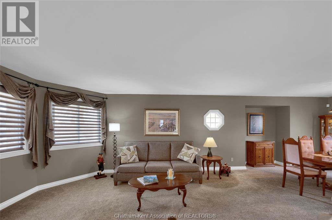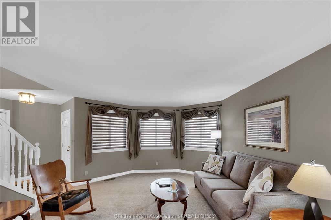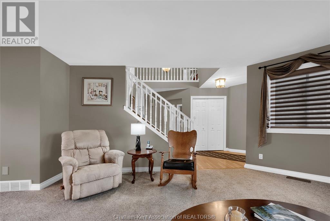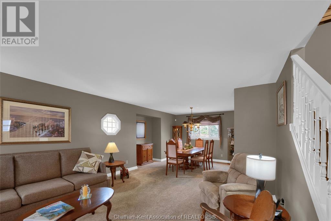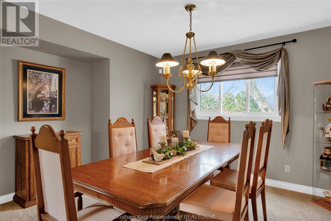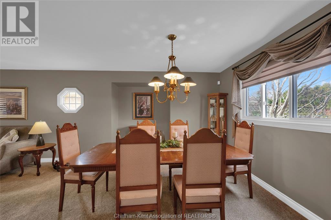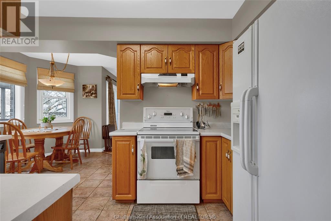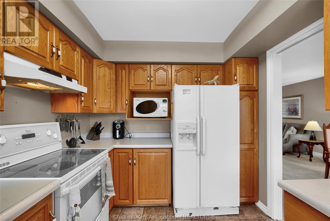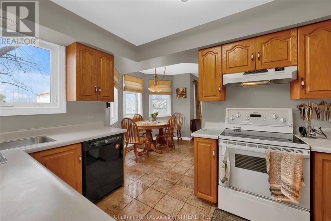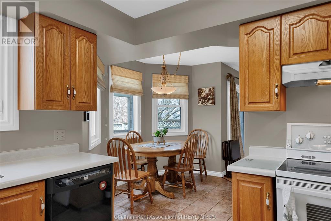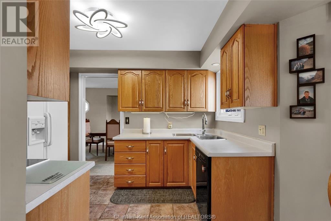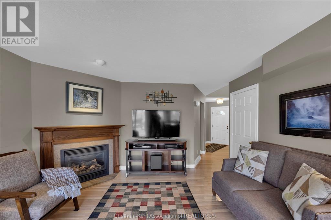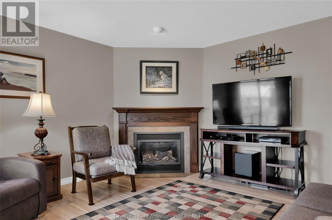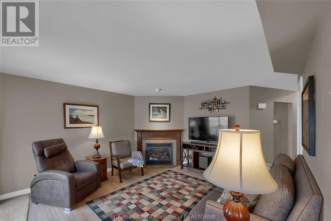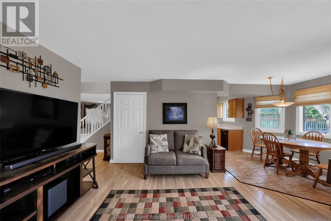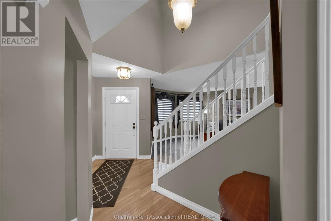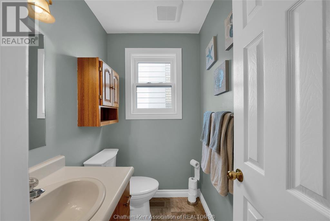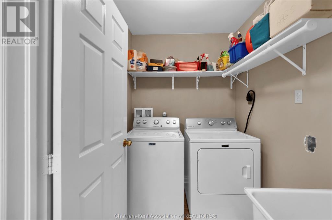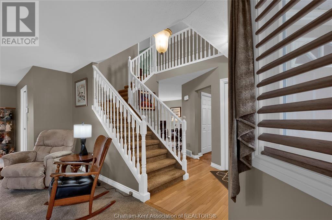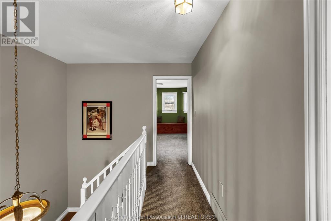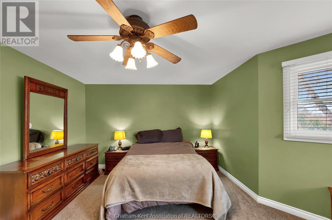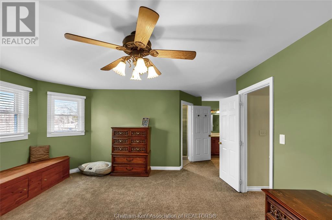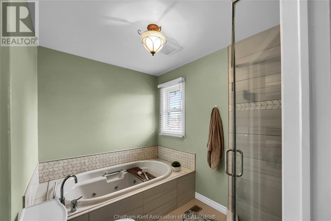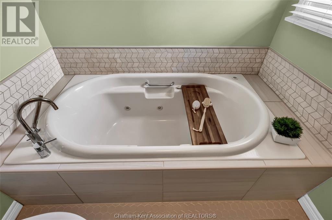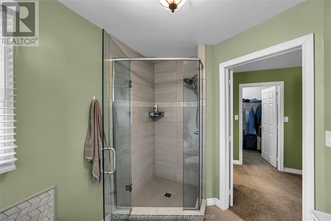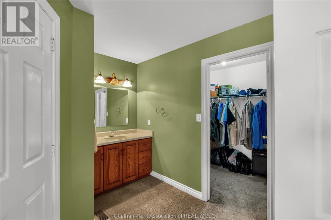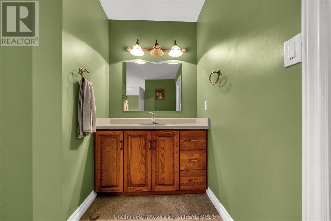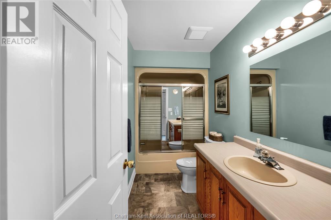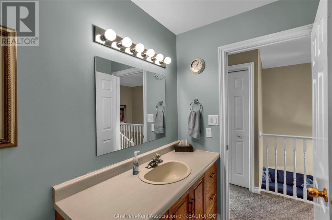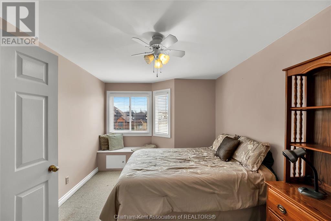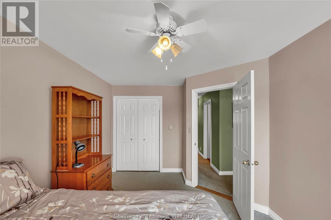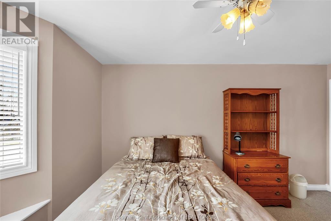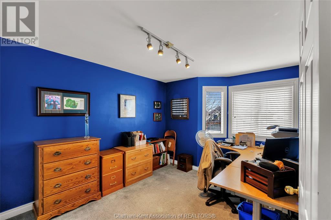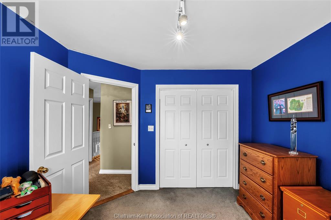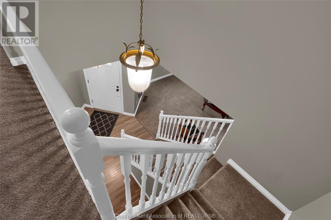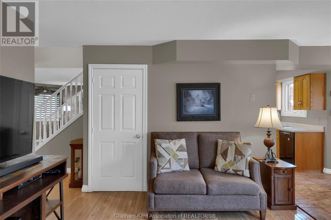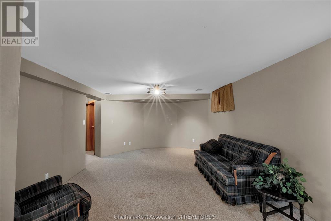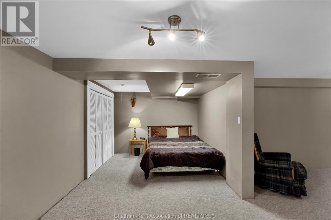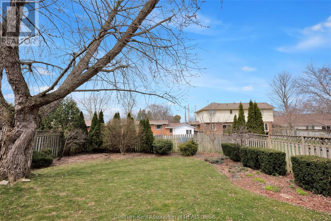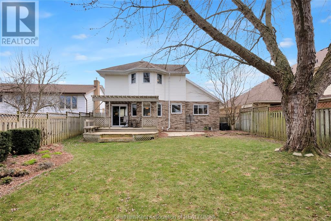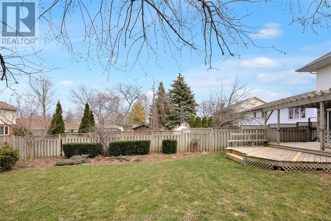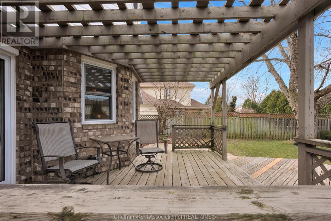19 Norway Maple Drive Chatham, Ontario N7L 5C8
$619,000
Welcome to your dream home in the highly desirable Northside subdivision, The Maples! This stunning two-storey residence offers a perfect combination of modern updates, spacious living, and a fully fenced private backyard. Step inside and be greeted by the tastefully designed interior, enhanced by the convenience of automatic blinds that allow you to control natural light and privacy effortlessly.The main floor boasts a spacious and inviting living area, perfect for relaxation or hosting gatherings with friends and family. Upstairs, you'll find three generously sized bedrooms. The primary bedroom has its own ensuite bathroom and a walk-in closet.Step out into your private haven in the backyard, now made even more convenient with a sprinkler system and a readily available gas BBQ hookup, perfect for delightful grilling sessions.This home is move-in ready, allowing you to start enjoying the Northside lifestyle immediately. Don't miss this opportunity to make this house your forever home. (id:38121)
Property Details
| MLS® Number | 24005654 |
| Property Type | Single Family |
| Features | Double Width Or More Driveway, Paved Driveway, Finished Driveway |
Building
| Bathroom Total | 3 |
| Bedrooms Above Ground | 3 |
| Bedrooms Total | 3 |
| Appliances | Dishwasher, Dryer, Refrigerator, Stove, Washer |
| Constructed Date | 1990 |
| Construction Style Attachment | Detached |
| Cooling Type | Central Air Conditioning, Fully Air Conditioned |
| Exterior Finish | Aluminum/vinyl, Brick |
| Fireplace Fuel | Gas |
| Fireplace Present | Yes |
| Fireplace Type | Direct Vent |
| Flooring Type | Carpeted, Ceramic/porcelain, Hardwood, Laminate, Cushion/lino/vinyl |
| Foundation Type | Concrete |
| Half Bath Total | 1 |
| Heating Fuel | Natural Gas |
| Heating Type | Forced Air |
| Stories Total | 2 |
| Type | House |
Parking
| Attached Garage | |
| Garage | |
| Inside Entry |
Land
| Acreage | No |
| Fence Type | Fence |
| Landscape Features | Landscaped |
| Size Irregular | 46.16xirregular |
| Size Total Text | 46.16xirregular |
| Zoning Description | Res |
Rooms
| Level | Type | Length | Width | Dimensions |
|---|---|---|---|---|
| Second Level | Primary Bedroom | 16 ft ,7 in | 15 ft ,2 in | 16 ft ,7 in x 15 ft ,2 in |
| Second Level | Bedroom | 10 ft ,4 in | 12 ft ,9 in | 10 ft ,4 in x 12 ft ,9 in |
| Second Level | Bedroom | 10 ft ,3 in | 16 ft | 10 ft ,3 in x 16 ft |
| Second Level | 4pc Ensuite Bath | 10 ft ,9 in | 14 ft ,4 in | 10 ft ,9 in x 14 ft ,4 in |
| Second Level | 4pc Bathroom | 10 ft ,9 in | 5 ft | 10 ft ,9 in x 5 ft |
| Basement | Utility Room | 17 ft | 29 ft ,4 in | 17 ft x 29 ft ,4 in |
| Basement | Recreation Room | 19 ft | 27 ft ,1 in | 19 ft x 27 ft ,1 in |
| Basement | Cold Room | 16 ft ,5 in | 7 ft ,8 in | 16 ft ,5 in x 7 ft ,8 in |
| Main Level | Living Room | 13 ft ,7 in | 18 ft | 13 ft ,7 in x 18 ft |
| Main Level | Laundry Room | 7 ft ,6 in | 5 ft ,5 in | 7 ft ,6 in x 5 ft ,5 in |
| Main Level | Kitchen | 8 ft ,7 in | 11 ft ,8 in | 8 ft ,7 in x 11 ft ,8 in |
| Main Level | Family Room | 13 ft ,9 in | 14 ft ,9 in | 13 ft ,9 in x 14 ft ,9 in |
| Main Level | Dining Room | 13 ft | 10 ft | 13 ft x 10 ft |
| Main Level | Dining Nook | 9 ft ,8 in | 8 ft ,1 in | 9 ft ,8 in x 8 ft ,1 in |
| Main Level | 2pc Bathroom | 5 ft ,8 in | 4 ft ,4 in | 5 ft ,8 in x 4 ft ,4 in |
https://www.realtor.ca/real-estate/26656655/19-norway-maple-drive-chatham
Interested?
Contact us for more information
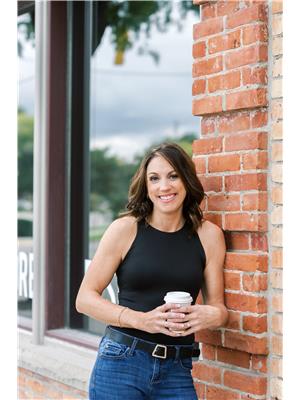
Kate Stenton
Sales Person

425 Mcnaughton Ave W.
Chatham, Ontario N7L 4K4
(519) 354-5470
www.royallepagechathamkent.com/
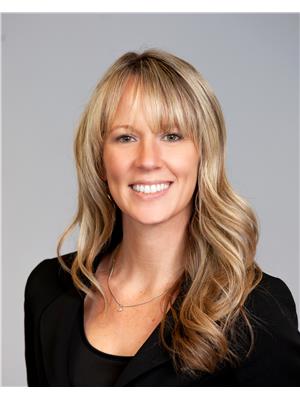
Katherine Rankin
Broker

425 Mcnaughton Ave W.
Chatham, Ontario N7L 4K4
(519) 354-5470
www.royallepagechathamkent.com/

