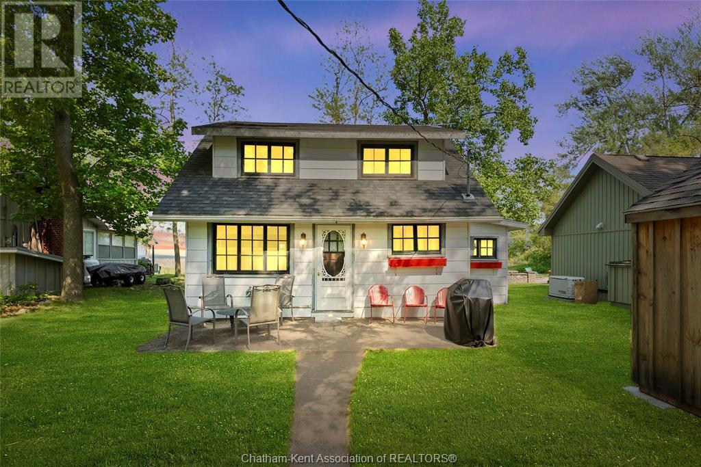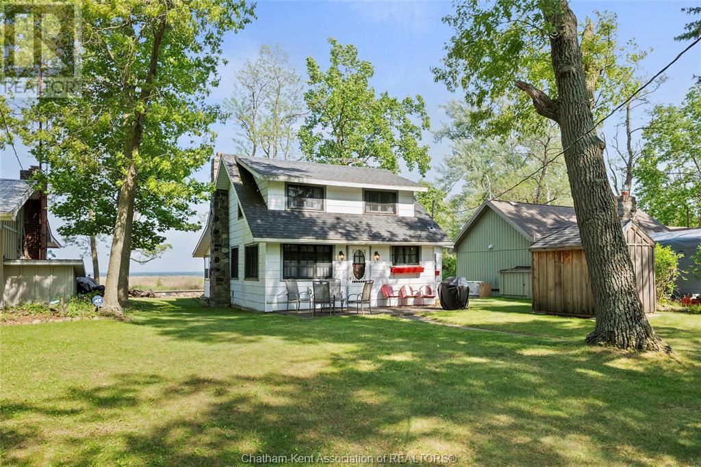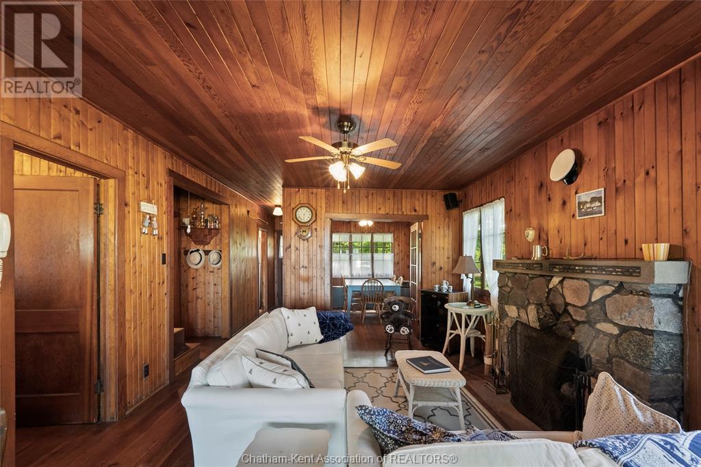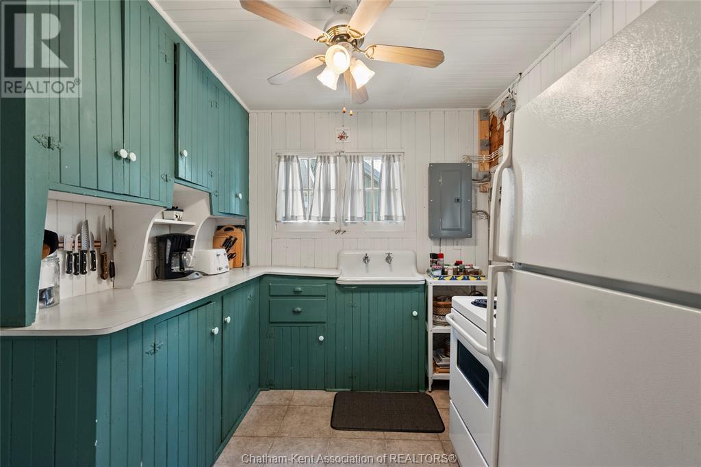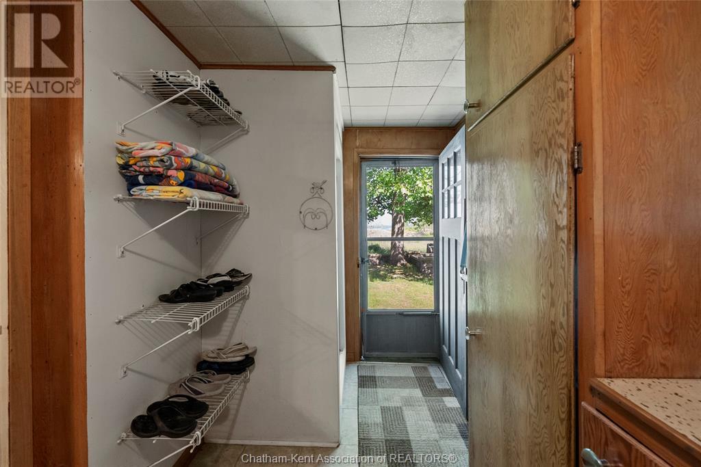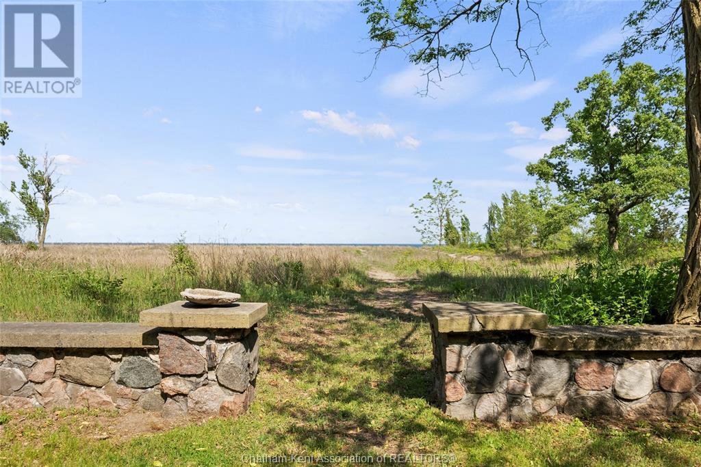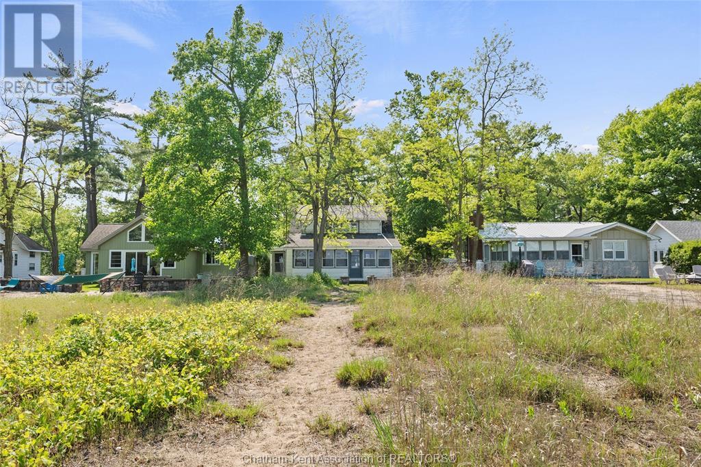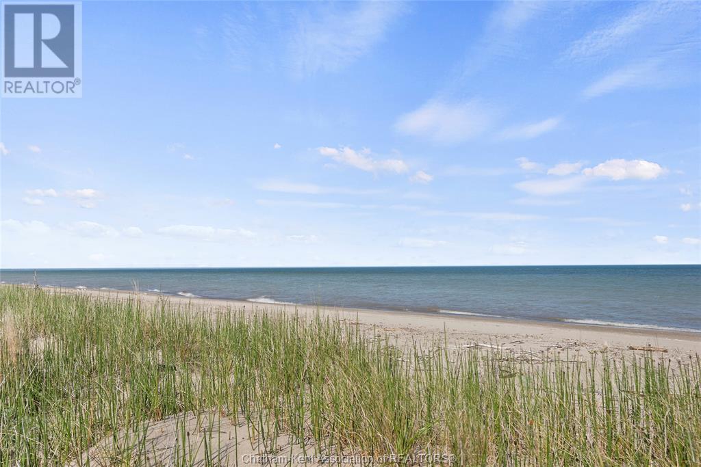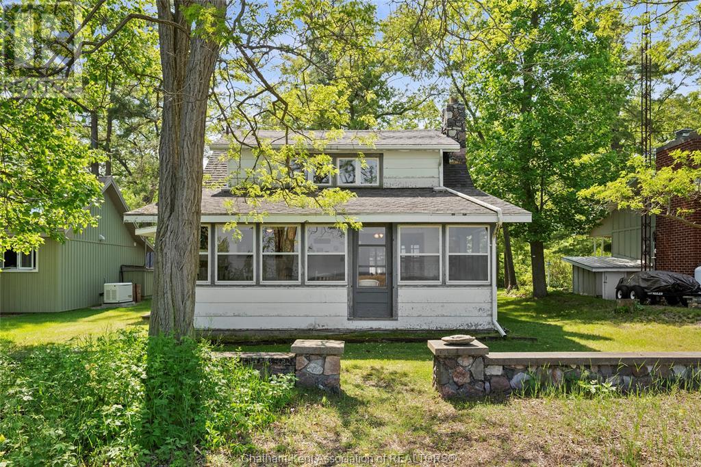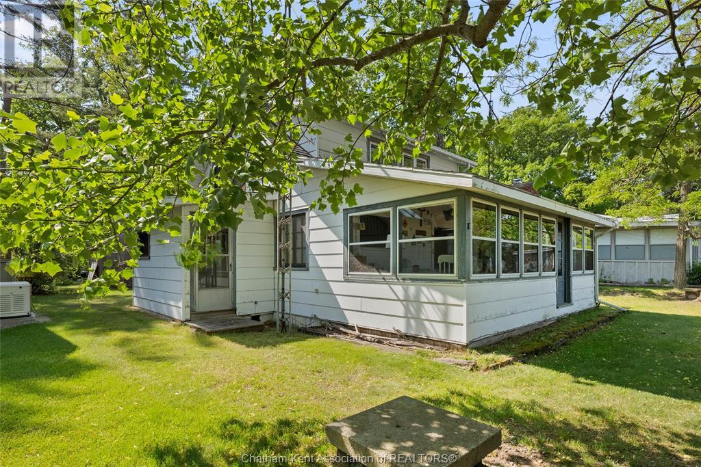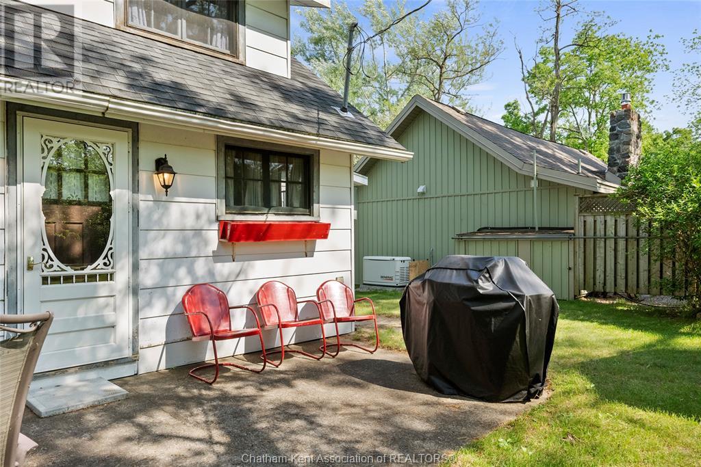17498 Lakeshore Road Rondeau Park, Ontario N0P 1X0
$399,900
You want a cottage but it's gotta have the right vibe. Well, here it is! Located inside Rondeau Provincial Park just steps from the gorgeous beach and offering 3+1 bedrooms, a 3pc bathroom and an excellent layout. The main floor features a functional kitchen, cozy dining room, a beautiful living room with a brick hearth fireplace, bath/mud room with a shower insert, main floor bedroom, and finally a picture-perfect family room at the back which overlooks the beach and Lake Erie. Upstairs are 3 bedrooms and the back bedroom also provides a fantastic view of the water. The cottage is very well maintained in general, and there is a newer garden shed to store your lawn equipment and beach gear. Your family will forge invaluable bonds and memories here while playing on the beach, swimming in the lake, fishing on the bay, hiking, biking and chatting around the bonfire. 2024 lot lease fee $2587.30, taxes $1709.06. Lot lease expires December 31, 2024. Fibre-optic internet available. Call now! (id:38121)
Property Details
| MLS® Number | 24011664 |
| Property Type | Single Family |
| Features | Single Driveway |
Building
| Bathroom Total | 1 |
| Bedrooms Above Ground | 4 |
| Bedrooms Total | 4 |
| Appliances | Refrigerator, Stove |
| Constructed Date | 1940 |
| Cooling Type | None |
| Exterior Finish | Aluminum/vinyl |
| Fireplace Fuel | Wood |
| Fireplace Present | Yes |
| Fireplace Type | Conventional |
| Flooring Type | Cushion/lino/vinyl |
| Foundation Type | Block |
| Heating Fuel | See Remarks |
| Stories Total | 2 |
| Type | House |
Land
| Acreage | No |
| Sewer | Septic System |
| Size Irregular | 50x |
| Size Total Text | 50x|under 1/4 Acre |
| Zoning Description | Hl |
Rooms
| Level | Type | Length | Width | Dimensions |
|---|---|---|---|---|
| Second Level | Bedroom | 22 ft | 7 ft ,7 in | 22 ft x 7 ft ,7 in |
| Second Level | Bedroom | 11 ft ,6 in | 8 ft ,7 in | 11 ft ,6 in x 8 ft ,7 in |
| Second Level | Bedroom | 10 ft ,2 in | 8 ft ,11 in | 10 ft ,2 in x 8 ft ,11 in |
| Main Level | Family Room | 21 ft ,6 in | 9 ft ,10 in | 21 ft ,6 in x 9 ft ,10 in |
| Main Level | Bedroom | 9 ft ,3 in | 8 ft ,5 in | 9 ft ,3 in x 8 ft ,5 in |
| Main Level | Foyer | 12 ft | 3 ft | 12 ft x 3 ft |
| Main Level | 3pc Bathroom | 13 ft ,1 in | 12 ft ,4 in | 13 ft ,1 in x 12 ft ,4 in |
| Main Level | Kitchen | 8 ft ,10 in | 8 ft ,8 in | 8 ft ,10 in x 8 ft ,8 in |
| Main Level | Dining Room | 11 ft ,7 in | 9 ft ,2 in | 11 ft ,7 in x 9 ft ,2 in |
| Main Level | Living Room | 15 ft ,8 in | 12 ft ,7 in | 15 ft ,8 in x 12 ft ,7 in |
https://www.realtor.ca/real-estate/26933000/17498-lakeshore-road-rondeau-park
Interested?
Contact us for more information

Elliot Wilton
Sales Person
https://ckrealtor.ca/

59 Talbot St W, P.o. Box 2363
Blenheim, Ontario N0P 1A0
(519) 676-5444
(519) 676-1740

Ashley Wilton
Sales Representative
www.ckrealtor.ca

59 Talbot St W, P.o. Box 2363
Blenheim, Ontario N0P 1A0
(519) 676-5444
(519) 676-1740

