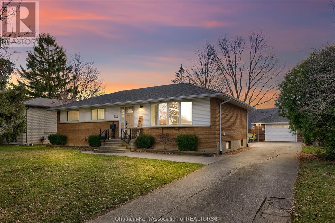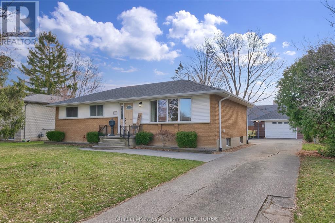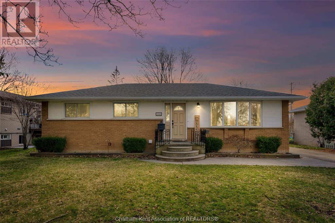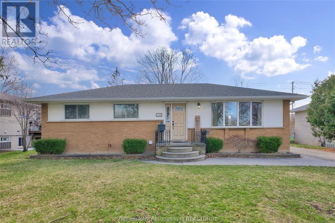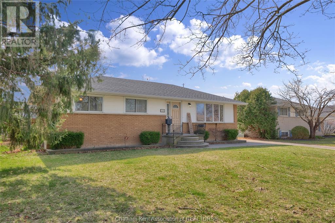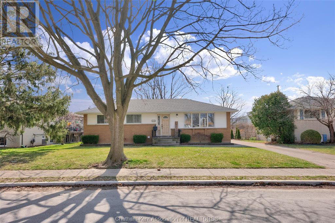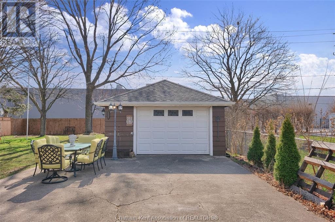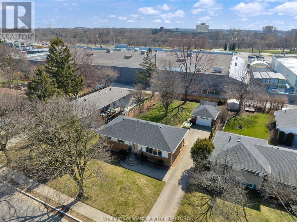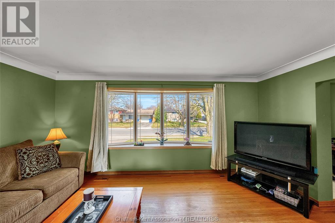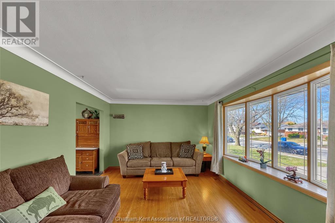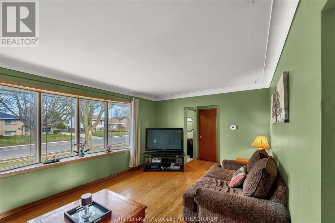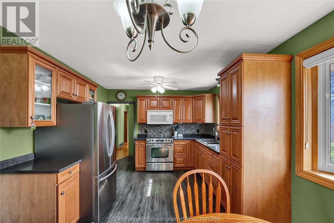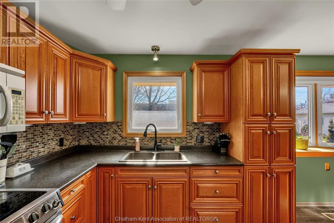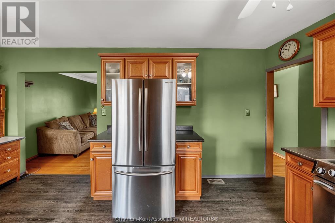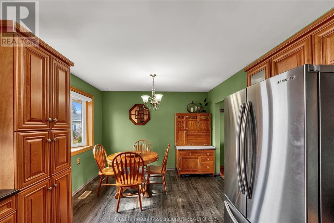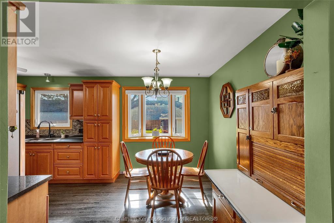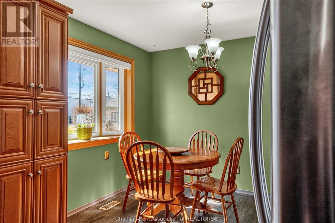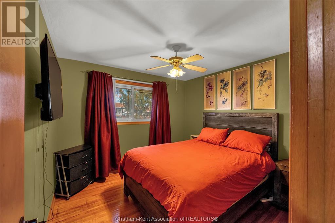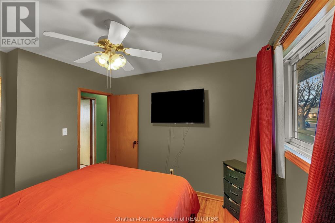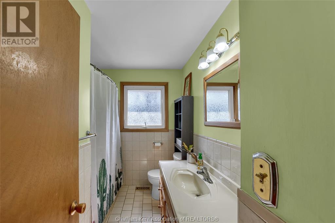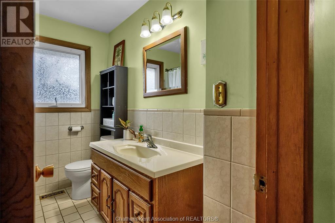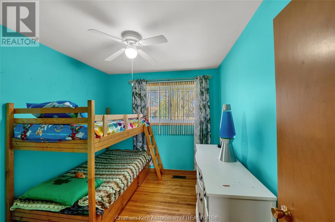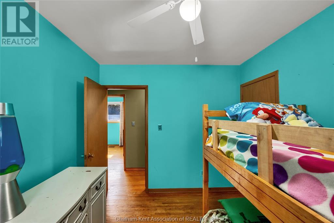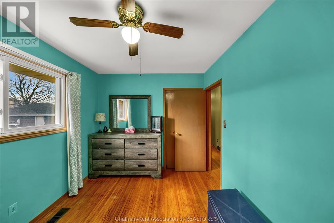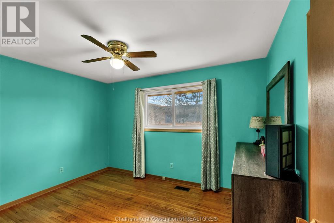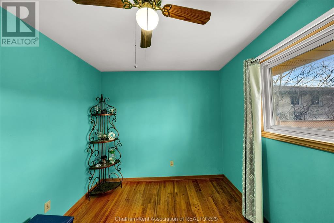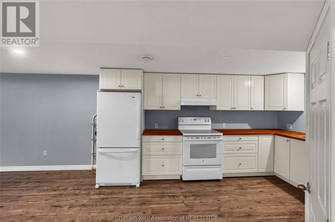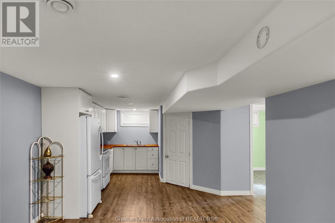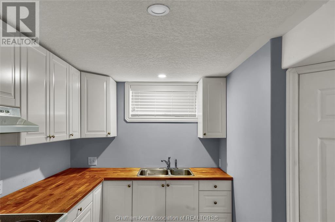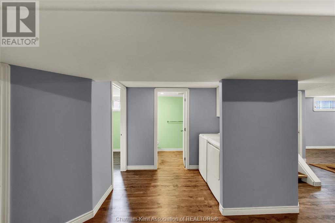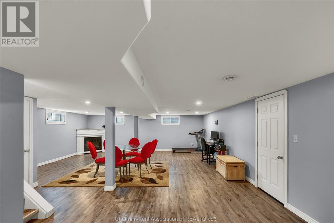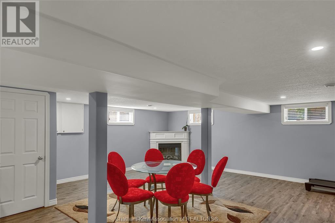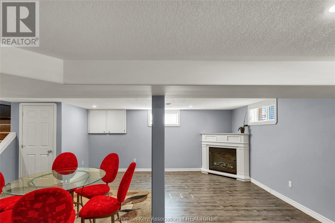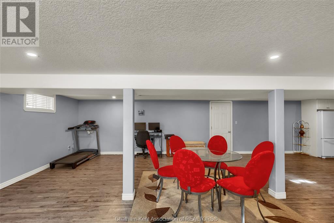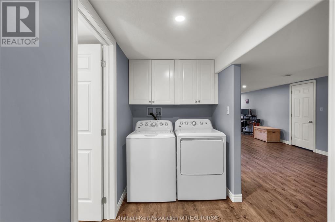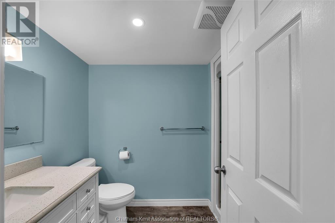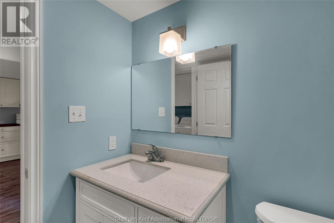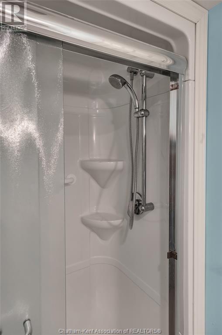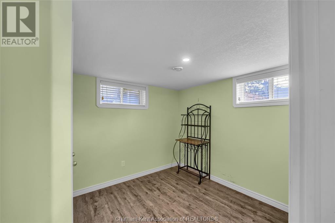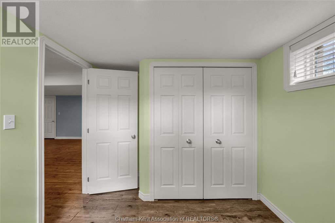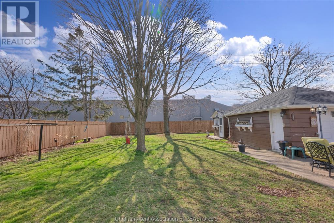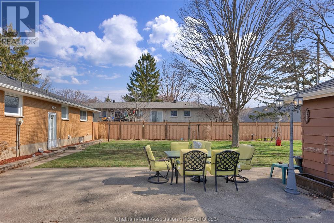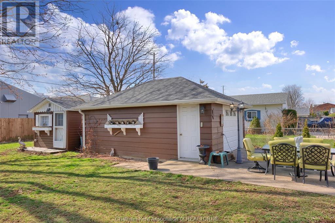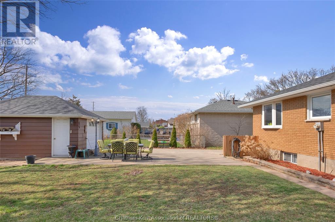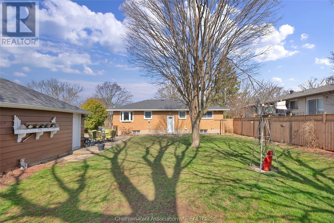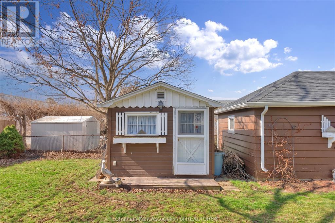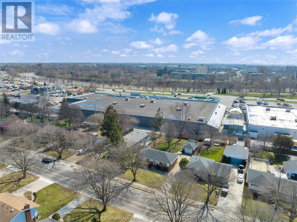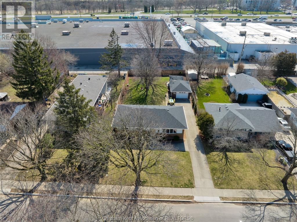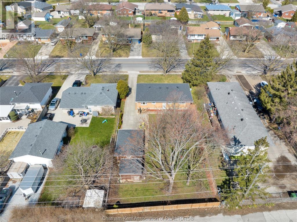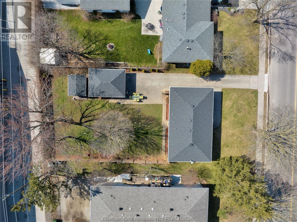140 Baldoon Road Chatham, Ontario N7L 1E1
$479,000
Welcome to the sought-after Birdland subdivision, where this charming ranch-style home sits on a generously sized lot. Upon entering the main floor, you'll be greeted by a spacious living room connected to an eat-in kitchen featuring ample cabinetry that was updated in 2012. There are 3 generous sized bedrooms and a well appointed 4pc bathroom that complete the main floor. The full basement with an access point from the backyard offers an expansive open-concept layout, ideal for modern living. This area features an additional bedroom, a convenient laundry area, and a kitchenette/dining space, perfect for hosting gatherings or potentially generating rental income. Outside, the property offers a spacious backyard, with a detached garage providing sheltered parking or space for projects, along with a shed equipped with hydro, adding functionality to this mature neighbourhood gem. (id:38121)
Property Details
| MLS® Number | 24006563 |
| Property Type | Single Family |
| Features | Concrete Driveway, Single Driveway |
Building
| Bathroom Total | 2 |
| Bedrooms Above Ground | 3 |
| Bedrooms Below Ground | 1 |
| Bedrooms Total | 4 |
| Architectural Style | Ranch |
| Constructed Date | 1967 |
| Construction Style Attachment | Detached |
| Cooling Type | Central Air Conditioning |
| Exterior Finish | Aluminum/vinyl, Brick |
| Flooring Type | Hardwood, Cushion/lino/vinyl |
| Foundation Type | Block |
| Heating Fuel | Natural Gas |
| Heating Type | Forced Air |
| Stories Total | 1 |
| Type | House |
Parking
| Detached Garage | |
| Garage |
Land
| Acreage | No |
| Size Irregular | 65xirr |
| Size Total Text | 65xirr|under 1/4 Acre |
| Zoning Description | Rl1 |
Rooms
| Level | Type | Length | Width | Dimensions |
|---|---|---|---|---|
| Lower Level | Utility Room | 8 ft ,8 in | 3 ft ,10 in | 8 ft ,8 in x 3 ft ,10 in |
| Lower Level | Bedroom | 10 ft ,6 in | 8 ft ,10 in | 10 ft ,6 in x 8 ft ,10 in |
| Lower Level | 3pc Bathroom | 8 ft ,6 in | 5 ft ,5 in | 8 ft ,6 in x 5 ft ,5 in |
| Lower Level | Kitchen | 15 ft ,2 in | 11 ft ,4 in | 15 ft ,2 in x 11 ft ,4 in |
| Lower Level | Recreation Room | 27 ft ,4 in | 22 ft ,5 in | 27 ft ,4 in x 22 ft ,5 in |
| Main Level | Bedroom | 10 ft ,3 in | 8 ft ,11 in | 10 ft ,3 in x 8 ft ,11 in |
| Main Level | Bedroom | 11 ft ,10 in | 8 ft ,11 in | 11 ft ,10 in x 8 ft ,11 in |
| Main Level | 4pc Bathroom | 8 ft ,11 in | 6 ft ,10 in | 8 ft ,11 in x 6 ft ,10 in |
| Main Level | Primary Bedroom | 11 ft ,6 in | 10 ft ,7 in | 11 ft ,6 in x 10 ft ,7 in |
| Main Level | Dining Room | 10 ft ,10 in | 7 ft ,2 in | 10 ft ,10 in x 7 ft ,2 in |
| Main Level | Kitchen | 10 ft ,10 in | 9 ft ,10 in | 10 ft ,10 in x 9 ft ,10 in |
| Main Level | Living Room | 17 ft | 11 ft ,11 in | 17 ft x 11 ft ,11 in |
https://www.realtor.ca/real-estate/26686120/140-baldoon-road-chatham
Interested?
Contact us for more information

Jeff Godreau
Sales Person

425 Mcnaughton Ave W.
Chatham, Ontario N7L 4K4
(519) 354-5470
www.royallepagechathamkent.com/

Chris Spafford
Sales Representative
www.facebook.com/chrisspaffordck
www.instagram.com/spaffordrealestate/

425 Mcnaughton Ave W.
Chatham, Ontario N7L 4K4
(519) 354-5470
www.royallepagechathamkent.com/

