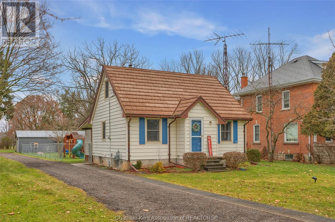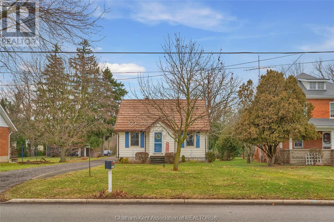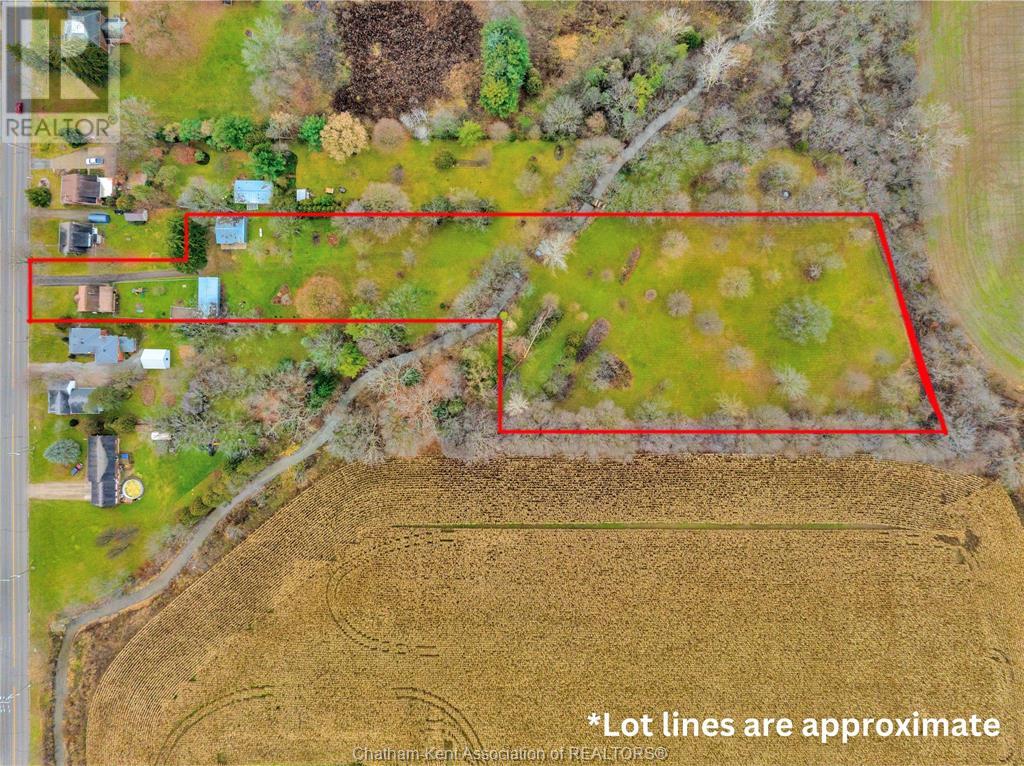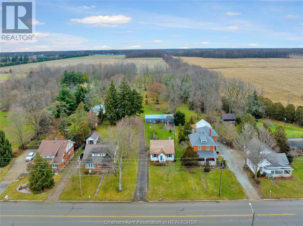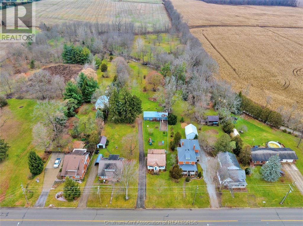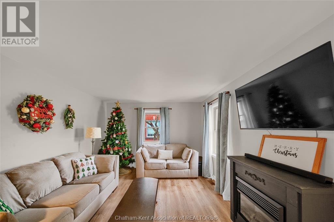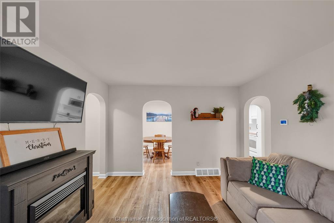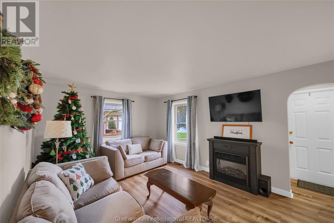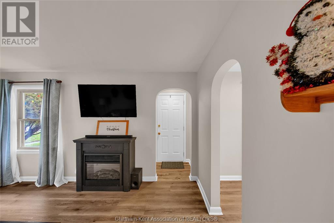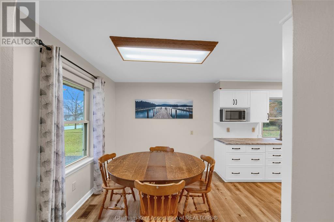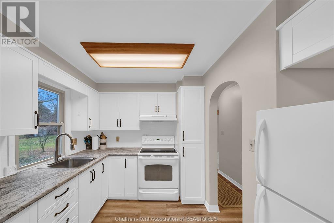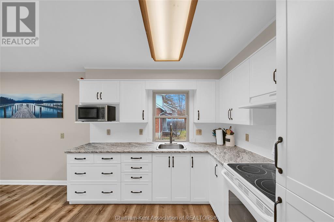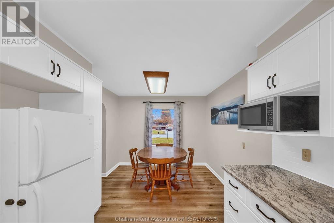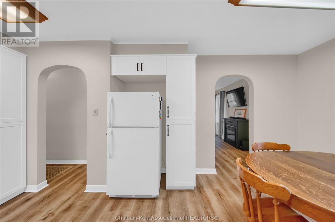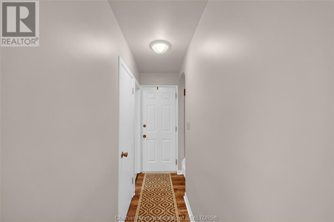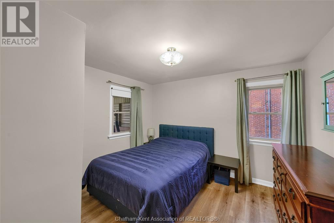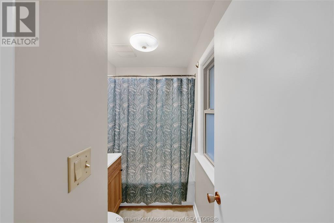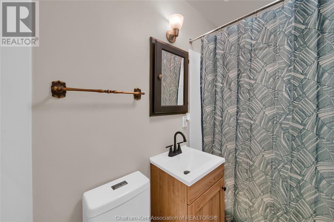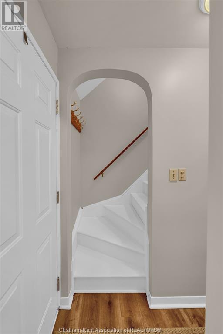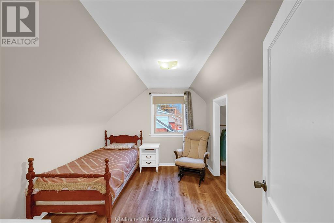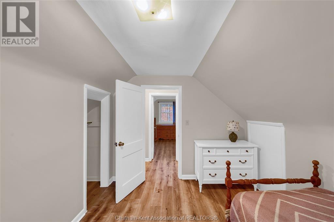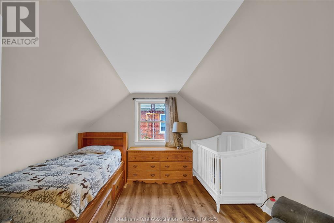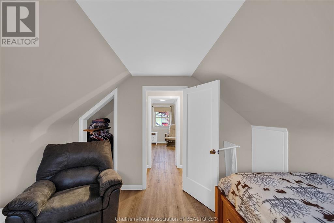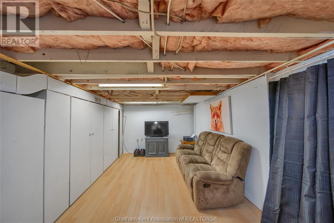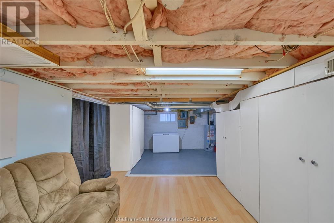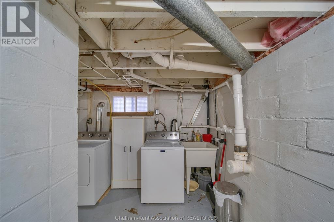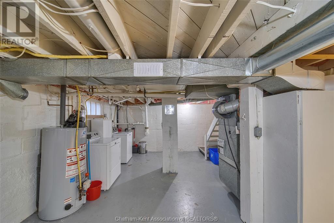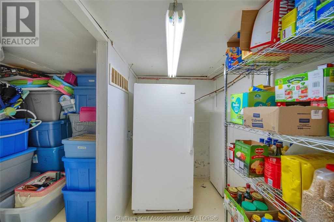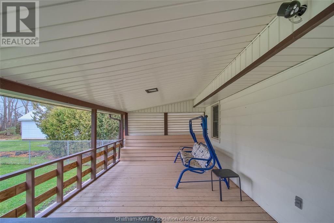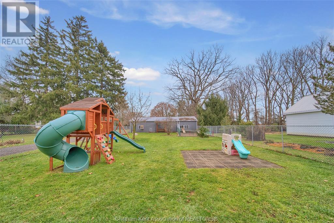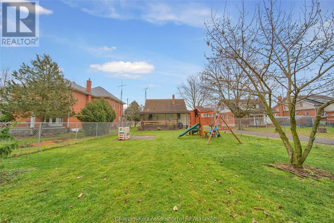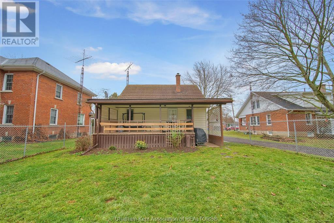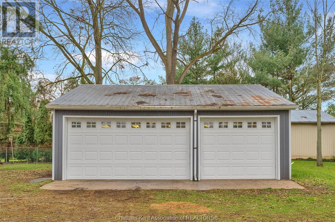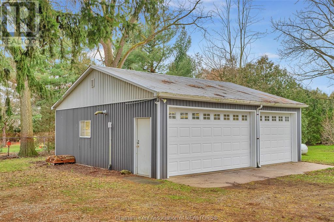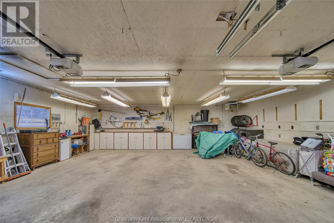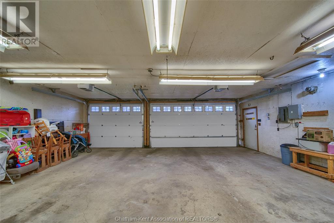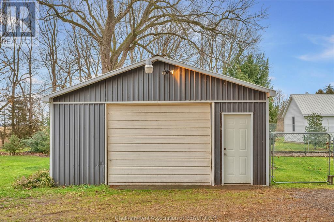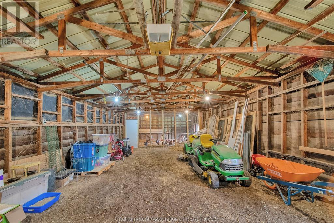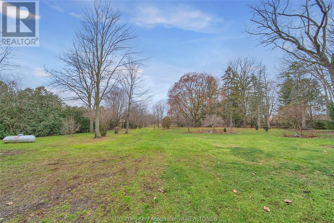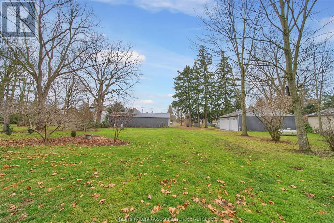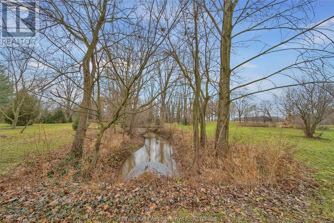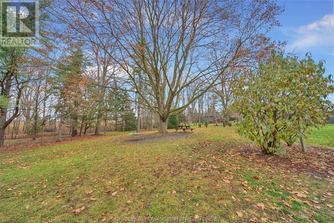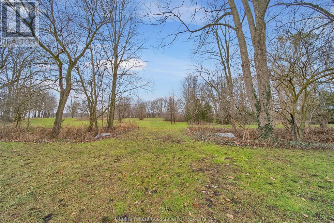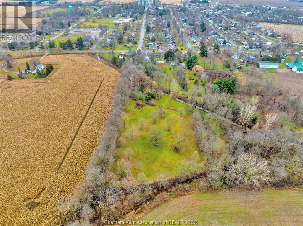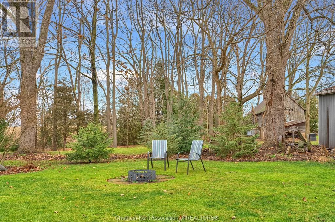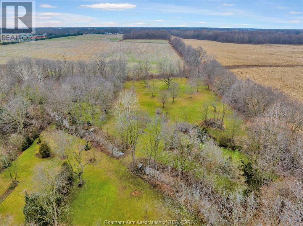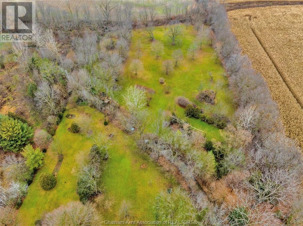13397 Jane Street Thamesville, Ontario N0P 2K0
$559,000
Looking for country with all the amenities of the city? This property is for you! 13397 Jane St. features a unique combination of residential and agricultural zoning with a 4.3 acre property that must be seen to be appreciated. The home has been tastefully updated with modern finishes and features a living room, kitchen/dining combo, bathroom and bedroom on the main floor. The upstairs boasts two nicely sized bedrooms. Full basement that offers plenty of storage and possibility of finishing. Updates include: furnace (2022), heat pump (2023), kitchen reno (2023), bathroom reno (2023), and new flooring (2023). Walk outside to the backyard and you'll see what makes this property special. Two outbuildings including an amazing heated triple car detached garage that is perfect for a workshop. The other building is well suited for outdoor equipment or storage. Continue further and the backyard turns into your own private park with an open treed landscape. There is nothing else like it in CK! (id:38121)
Property Details
| MLS® Number | 24004912 |
| Property Type | Single Family |
| Equipment Type | Propane Tank |
| Features | Gravel Driveway |
| Rental Equipment Type | Propane Tank |
Building
| Bathroom Total | 1 |
| Bedrooms Above Ground | 3 |
| Bedrooms Total | 3 |
| Constructed Date | 1954 |
| Cooling Type | Central Air Conditioning, Heat Pump |
| Exterior Finish | Aluminum/vinyl |
| Flooring Type | Cushion/lino/vinyl |
| Foundation Type | Block |
| Heating Fuel | Electric, Natural Gas, Propane |
| Heating Type | Forced Air, Furnace, Heat Pump |
| Stories Total | 2 |
| Type | House |
Parking
| Detached Garage | |
| Garage |
Land
| Acreage | Yes |
| Fence Type | Fence |
| Sewer | Septic System |
| Size Irregular | 66xirregular |
| Size Total Text | 66xirregular|3 - 10 Acres |
| Zoning Description | Rl1-e / A1 |
Rooms
| Level | Type | Length | Width | Dimensions |
|---|---|---|---|---|
| Second Level | Bedroom | 11 ft ,2 in | 9 ft ,6 in | 11 ft ,2 in x 9 ft ,6 in |
| Second Level | Bedroom | 11 ft ,10 in | 11 ft ,3 in | 11 ft ,10 in x 11 ft ,3 in |
| Basement | Storage | 7 ft ,3 in | 7 ft ,2 in | 7 ft ,3 in x 7 ft ,2 in |
| Basement | Laundry Room | 21 ft | 9 ft ,10 in | 21 ft x 9 ft ,10 in |
| Basement | Recreation Room | 11 ft ,2 in | 9 ft ,5 in | 11 ft ,2 in x 9 ft ,5 in |
| Main Level | 4pc Bathroom | Measurements not available | ||
| Main Level | Primary Bedroom | 11 ft ,9 in | 11 ft ,3 in | 11 ft ,9 in x 11 ft ,3 in |
| Main Level | Kitchen/dining Room | 18 ft ,3 in | 9 ft ,9 in | 18 ft ,3 in x 9 ft ,9 in |
| Main Level | Living Room | 16 ft ,3 in | 11 ft ,6 in | 16 ft ,3 in x 11 ft ,6 in |
https://www.realtor.ca/real-estate/26584250/13397-jane-street-thamesville
Interested?
Contact us for more information

Kelly-Anne Appleton
Sales Person
(519) 354-5747

425 Mcnaughton Ave W.
Chatham, Ontario N7L 4K4
(519) 354-5470
www.royallepagechathamkent.com/

Dane Appleton
Sales Person

425 Mcnaughton Ave W.
Chatham, Ontario N7L 4K4
(519) 354-5470
www.royallepagechathamkent.com/

