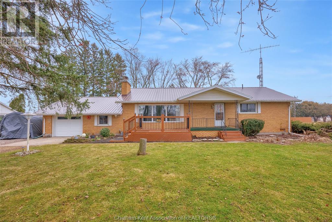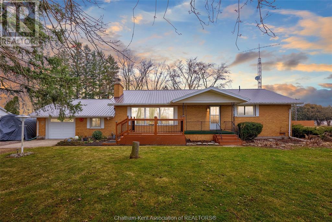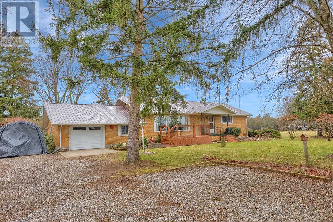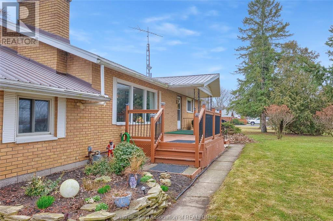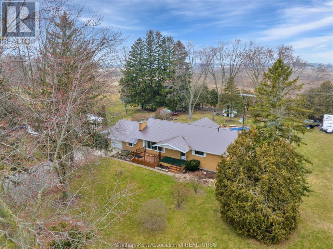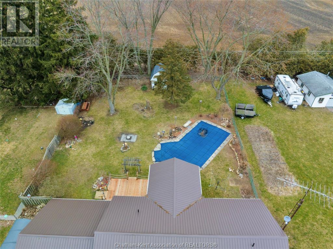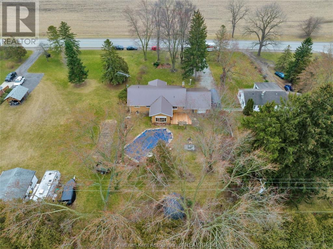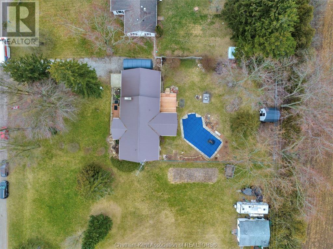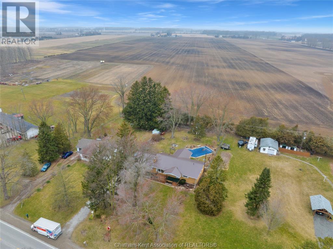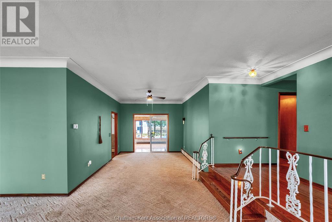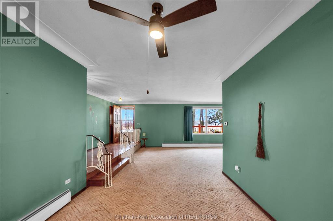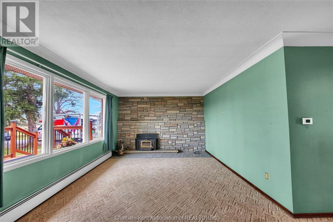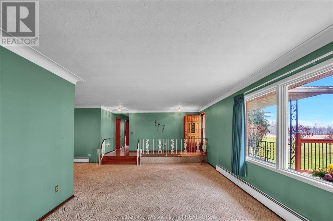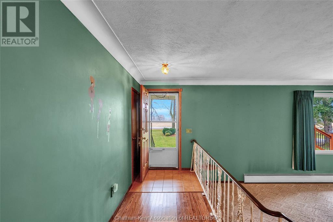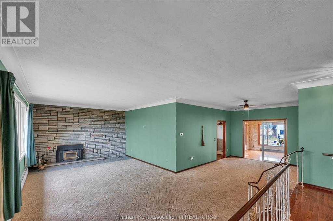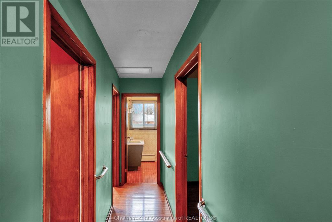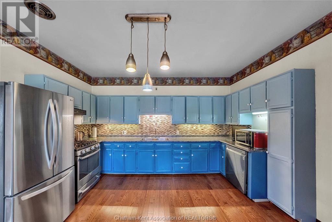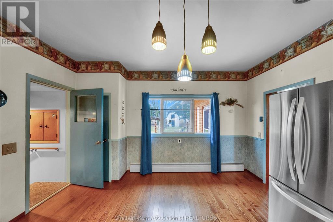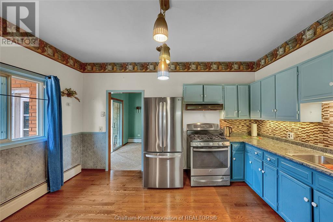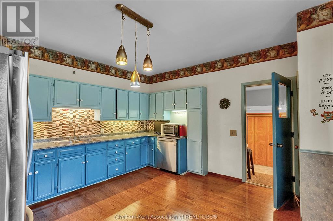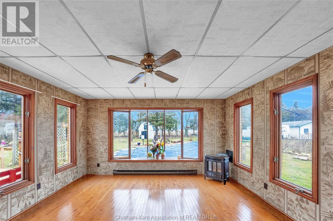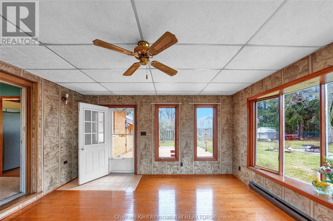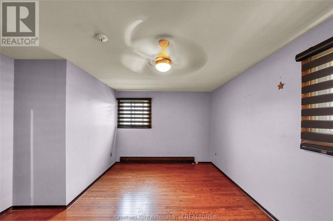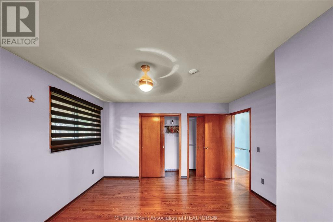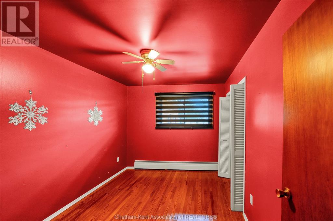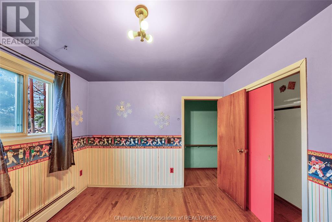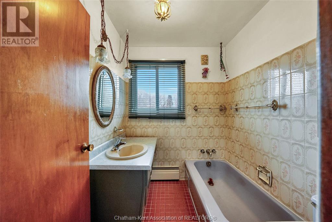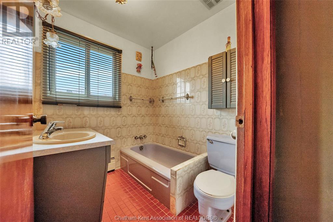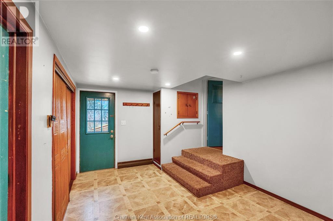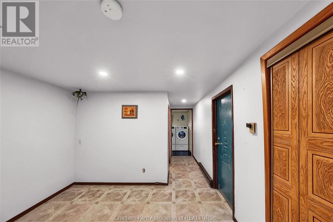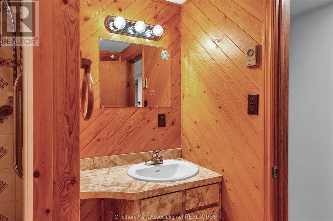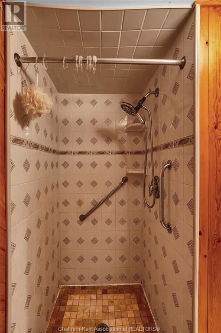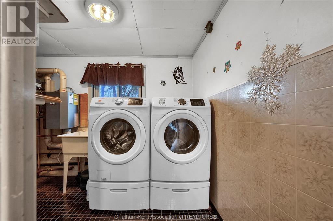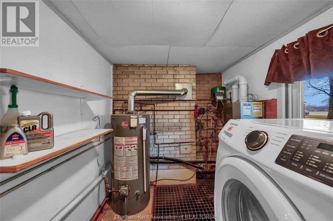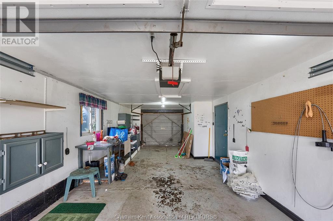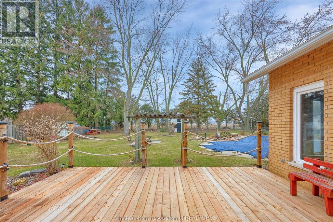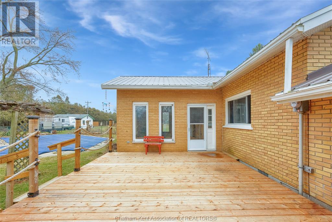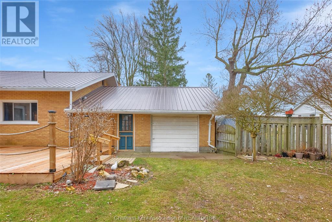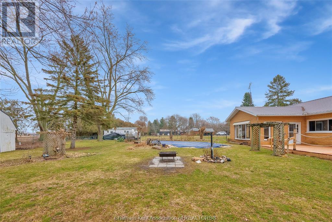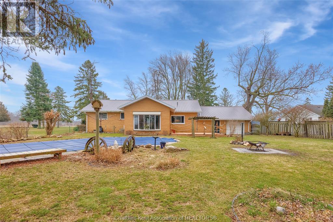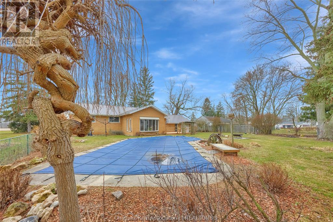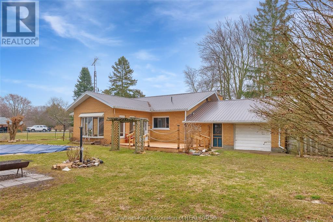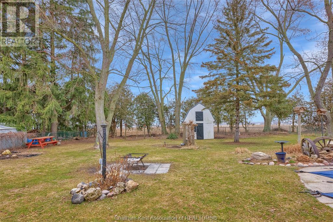13023 Longwoods Road Thamesville, Ontario N0P 2K0
$549,000
Looking for simple living in the country? Check out this 3 bed, 2 bath sprawling rancher situated on a beautiful lot just outside of Thamesville. With lots of outdoor space, no rear or front neighbours and an in-ground pool, this property is the perfect spot to be this summer. Step inside the front door and immediately see the possibilities. Large living room with a beautiful stone fireplace, as well as a dining room. Kitchen is spacious and is awaiting your personal touches. The bedrooms are tucked away in their own wing of the home and all feature hardwood floors. A large primary bedroom ensures that you have all the space you need. Absolutely beautiful, bright sunroom at the rear of the home. Morning coffee will never be the same with the peaceful view! Single attached garage, front porch and large back deck round out this package. This home has been loved by the same family for over 30 years and is now looking for its new owners. Don't wait - call today to make this one yours! (id:38121)
Property Details
| MLS® Number | 24006168 |
| Property Type | Single Family |
| Features | Gravel Driveway |
| Pool Type | Inground Pool |
Building
| Bathroom Total | 2 |
| Bedrooms Above Ground | 3 |
| Bedrooms Total | 3 |
| Architectural Style | Bungalow, Ranch |
| Constructed Date | 1970 |
| Exterior Finish | Brick |
| Fireplace Fuel | Wood,gas |
| Fireplace Present | Yes |
| Fireplace Type | Conventional,direct Vent |
| Flooring Type | Carpeted, Ceramic/porcelain, Hardwood, Cushion/lino/vinyl |
| Foundation Type | Block |
| Heating Fuel | Electric, Natural Gas |
| Heating Type | Baseboard Heaters, Boiler |
| Stories Total | 1 |
| Type | House |
Parking
| Attached Garage | |
| Garage |
Land
| Acreage | No |
| Fence Type | Fence |
| Landscape Features | Landscaped |
| Sewer | Septic System |
| Size Irregular | 90x231 |
| Size Total Text | 90x231|under 1/2 Acre |
| Zoning Description | Rr |
Rooms
| Level | Type | Length | Width | Dimensions |
|---|---|---|---|---|
| Main Level | Mud Room | 12 ft ,9 in | 10 ft ,5 in | 12 ft ,9 in x 10 ft ,5 in |
| Main Level | Utility Room | 9 ft | 7 ft ,4 in | 9 ft x 7 ft ,4 in |
| Main Level | 3pc Bathroom | Measurements not available | ||
| Main Level | 4pc Bathroom | Measurements not available | ||
| Main Level | Primary Bedroom | 15 ft ,3 in | 13 ft ,2 in | 15 ft ,3 in x 13 ft ,2 in |
| Main Level | Bedroom | 11 ft ,2 in | 10 ft ,3 in | 11 ft ,2 in x 10 ft ,3 in |
| Main Level | Bedroom | 11 ft ,3 in | 9 ft ,4 in | 11 ft ,3 in x 9 ft ,4 in |
| Main Level | Living Room | 24 ft ,7 in | 13 ft ,6 in | 24 ft ,7 in x 13 ft ,6 in |
| Main Level | Dining Room | 12 ft ,2 in | 10 ft ,10 in | 12 ft ,2 in x 10 ft ,10 in |
| Main Level | Sunroom | 14 ft ,6 in | 14 ft ,5 in | 14 ft ,6 in x 14 ft ,5 in |
| Main Level | Kitchen | 14 ft ,3 in | 13 ft ,11 in | 14 ft ,3 in x 13 ft ,11 in |
https://www.realtor.ca/real-estate/26662385/13023-longwoods-road-thamesville
Interested?
Contact us for more information

Dane Appleton
Sales Person

425 Mcnaughton Ave W.
Chatham, Ontario N7L 4K4
(519) 354-5470
www.royallepagechathamkent.com/

Kelly-Anne Appleton
Sales Person
(519) 354-5747

425 Mcnaughton Ave W.
Chatham, Ontario N7L 4K4
(519) 354-5470
www.royallepagechathamkent.com/

