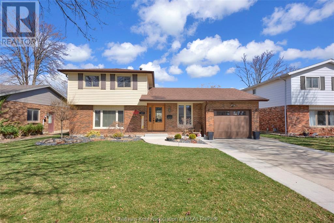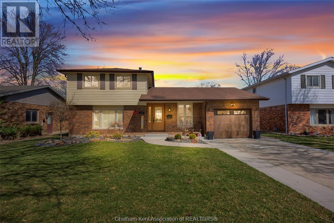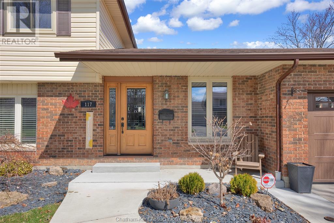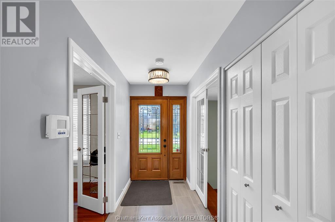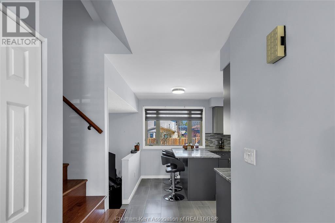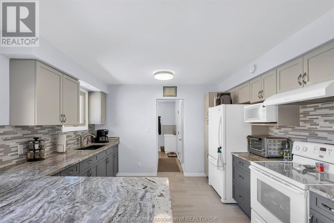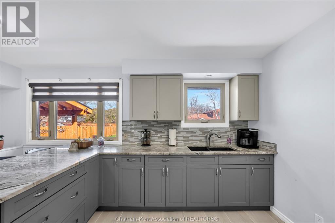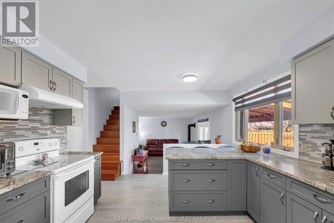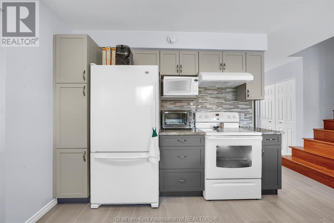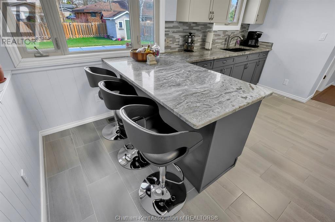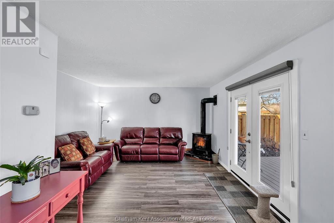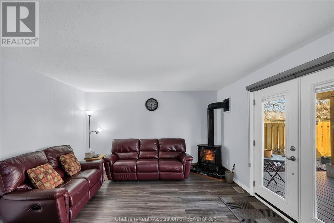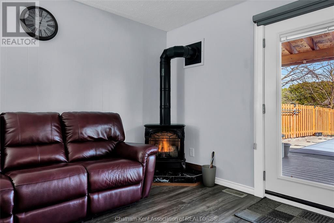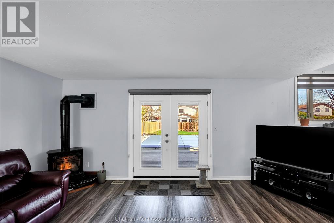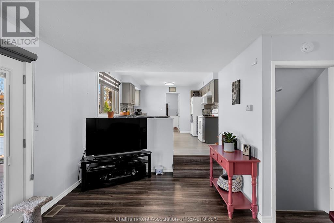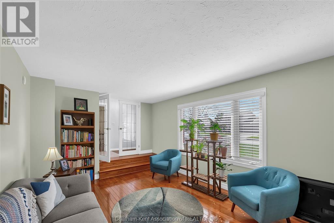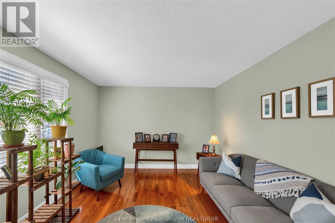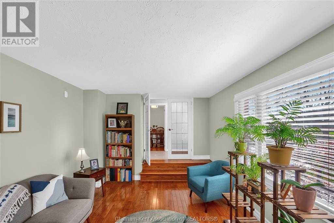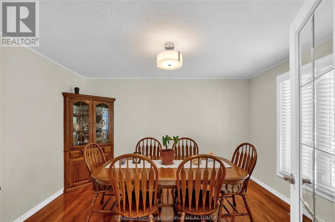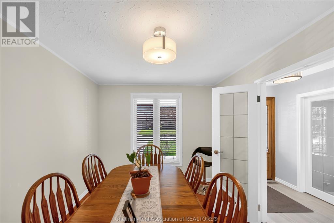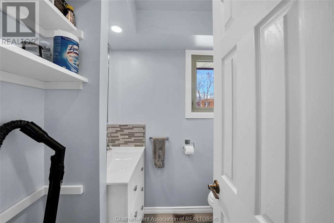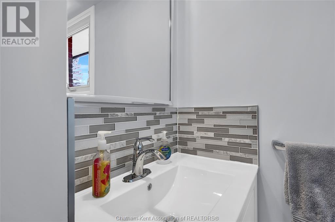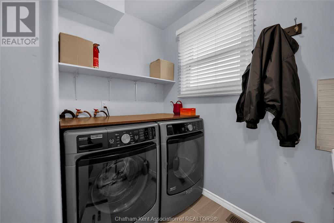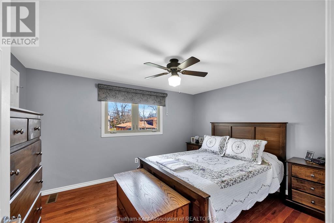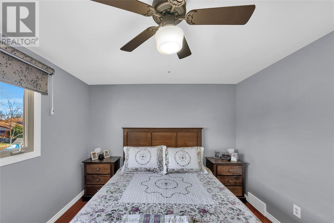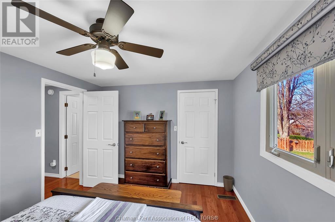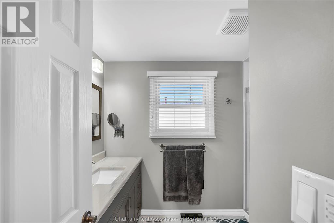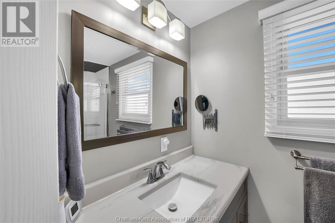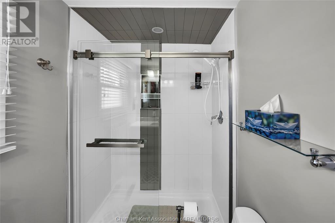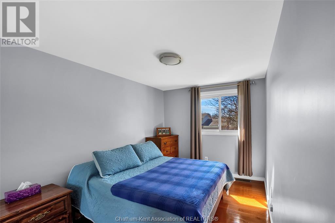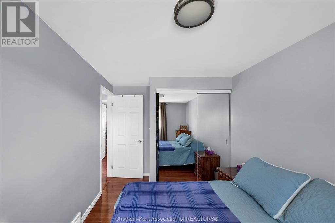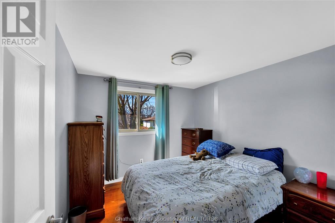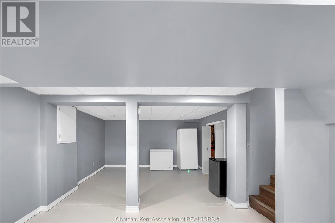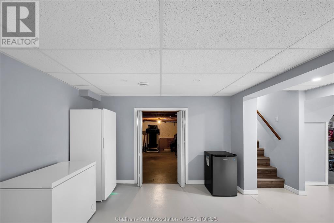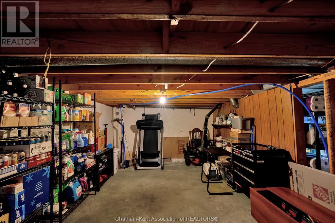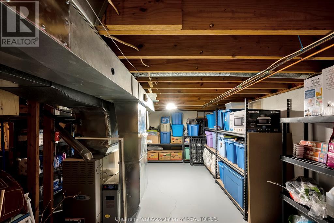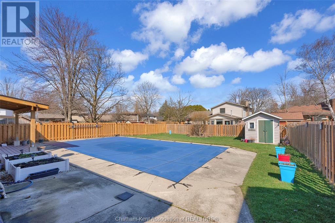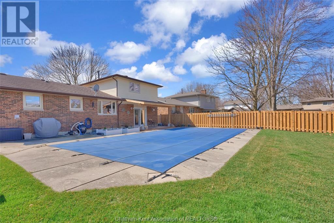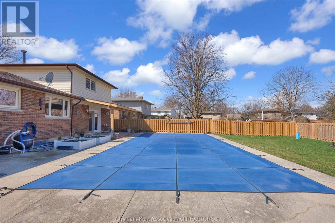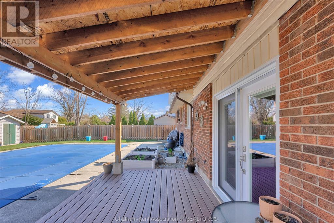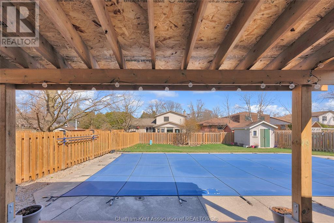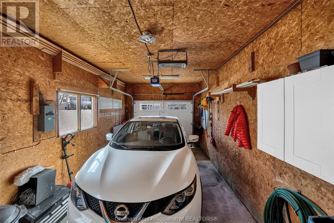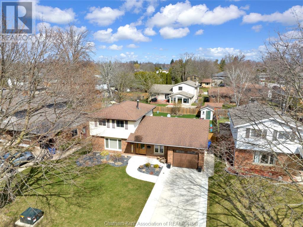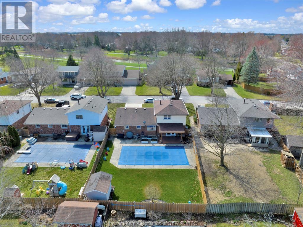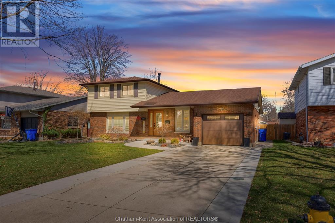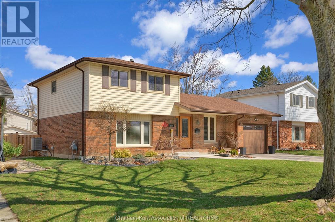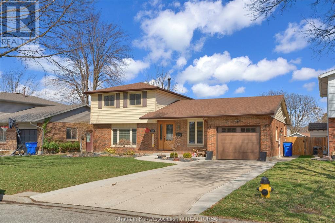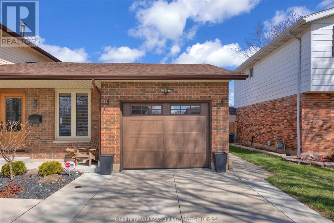117 Daleview Crescent Chatham, Ontario N7M 5V9
$519,000
Neat, tidy, beautifully updated and a premium location near top schools, walking paths and parks. Too good to be true? Believe it! This lovely 4 level home with a sprawling layout features 2 main floor living rooms and an updated kitchen with 2-tone cabinets, stone counters, tile floor and a breakfast bar. The main floor continues with a formal dining room or office, updated 3pc bath, and main floor laundry. The upper level with 3 bedrooms and a 3pc bath was outfitted with new hardwood floors and bathroom fixtures in 2020/21. The basement offers a rec room and lots of storage with new drywall and LED lighting. Lastly, the backyard oasis with an in-ground pool and covered composite deck completes this perfect package. Other highlights include a gas fireplace in the living room, attached garage (interior is finished), tasteful landscaping, updated fence, gutter guard, updated windows and doors, a widened driveway, and mid efficiency furnace and AC. Book your personal viewing now! (id:38121)
Property Details
| MLS® Number | 24005657 |
| Property Type | Single Family |
| Features | Cul-de-sac, Concrete Driveway |
| Pool Type | Inground Pool |
Building
| Bathroom Total | 2 |
| Bedrooms Above Ground | 3 |
| Bedrooms Total | 3 |
| Architectural Style | 4 Level |
| Constructed Date | 1976 |
| Construction Style Split Level | Sidesplit |
| Cooling Type | Central Air Conditioning |
| Exterior Finish | Aluminum/vinyl, Brick |
| Fireplace Fuel | Gas |
| Fireplace Present | Yes |
| Fireplace Type | Free Standing Metal |
| Flooring Type | Ceramic/porcelain, Hardwood, Laminate |
| Foundation Type | Block |
| Heating Fuel | Natural Gas |
| Heating Type | Forced Air, Furnace |
| Stories Total | 2 |
| Type | House |
Parking
| Attached Garage | |
| Garage | |
| Inside Entry |
Land
| Acreage | No |
| Fence Type | Fence |
| Landscape Features | Landscaped |
| Size Irregular | 63.19x |
| Size Total Text | 63.19x|under 1/4 Acre |
| Zoning Description | Rl1 |
Rooms
| Level | Type | Length | Width | Dimensions |
|---|---|---|---|---|
| Second Level | 3pc Bathroom | 6 ft ,4 in | 9 ft ,6 in | 6 ft ,4 in x 9 ft ,6 in |
| Second Level | Primary Bedroom | 13 ft ,1 in | 10 ft ,6 in | 13 ft ,1 in x 10 ft ,6 in |
| Second Level | Bedroom | 10 ft ,1 in | 9 ft ,8 in | 10 ft ,1 in x 9 ft ,8 in |
| Second Level | Bedroom | 8 ft ,8 in | 13 ft ,4 in | 8 ft ,8 in x 13 ft ,4 in |
| Lower Level | Storage | 18 ft ,3 in | 13 ft ,10 in | 18 ft ,3 in x 13 ft ,10 in |
| Lower Level | Storage | 18 ft ,3 in | 11 ft ,5 in | 18 ft ,3 in x 11 ft ,5 in |
| Lower Level | Recreation Room | 12 ft | 24 ft ,10 in | 12 ft x 24 ft ,10 in |
| Main Level | Laundry Room | 8 ft ,1 in | 5 ft | 8 ft ,1 in x 5 ft |
| Main Level | Family Room/fireplace | 18 ft ,3 in | 13 ft ,5 in | 18 ft ,3 in x 13 ft ,5 in |
| Main Level | Living Room | 16 ft ,1 in | 11 ft ,8 in | 16 ft ,1 in x 11 ft ,8 in |
| Main Level | 3pc Bathroom | 5 ft ,2 in | 6 ft ,5 in | 5 ft ,2 in x 6 ft ,5 in |
| Main Level | Dining Room | 13 ft ,5 in | 9 ft ,10 in | 13 ft ,5 in x 9 ft ,10 in |
| Main Level | Kitchen | 10 ft | 12 ft | 10 ft x 12 ft |
https://www.realtor.ca/real-estate/26644262/117-daleview-crescent-chatham
Interested?
Contact us for more information

Ashley Wilton
Sales Representative
www.ckrealtor.ca

59 Talbot St W, P.o. Box 2363
Blenheim, Ontario N0P 1A0
(519) 676-5444
(519) 676-1740

Elliot Wilton
Sales Person
https://ckrealtor.ca/

59 Talbot St W, P.o. Box 2363
Blenheim, Ontario N0P 1A0
(519) 676-5444
(519) 676-1740

