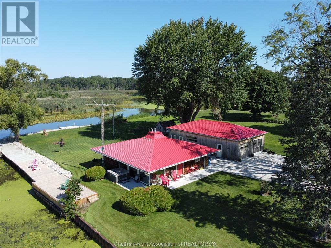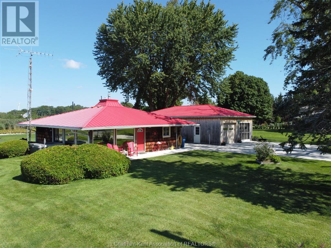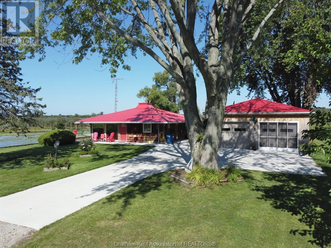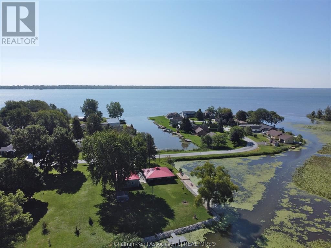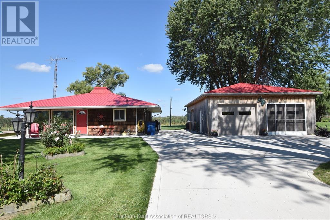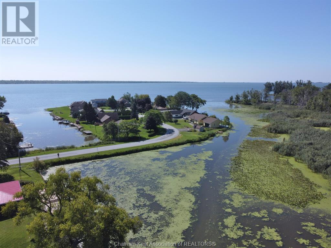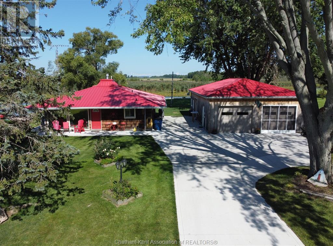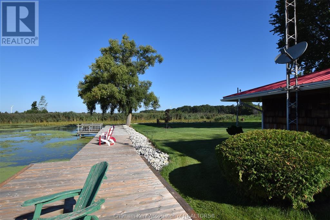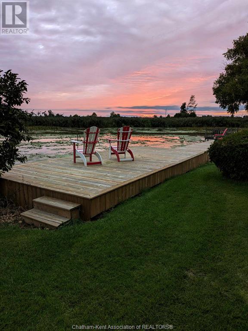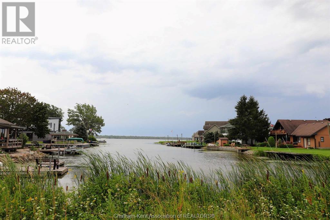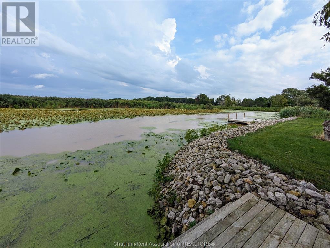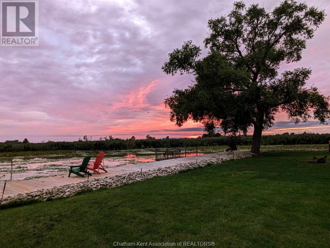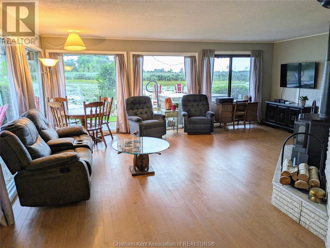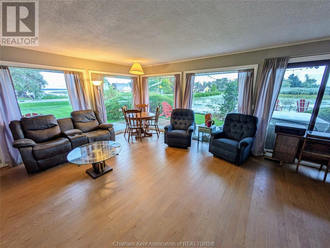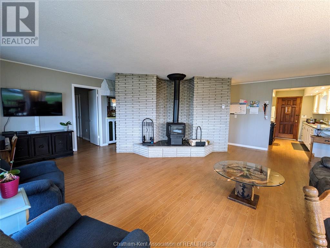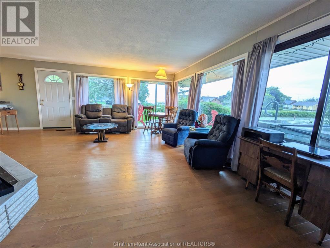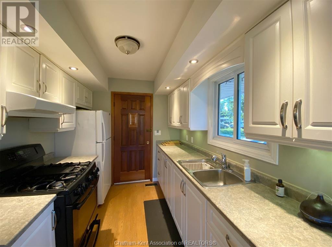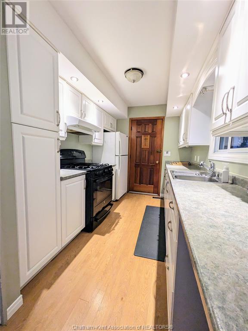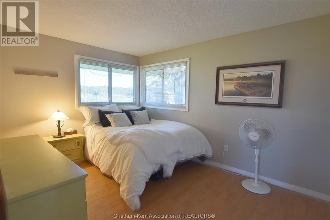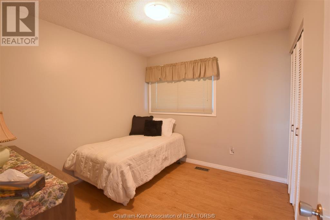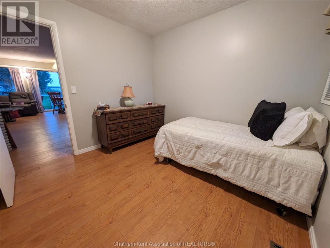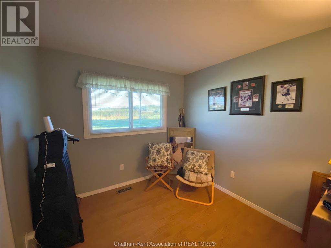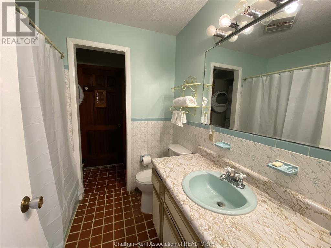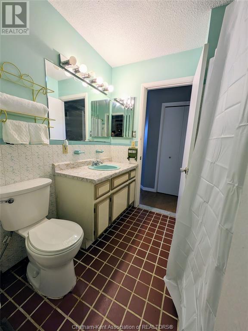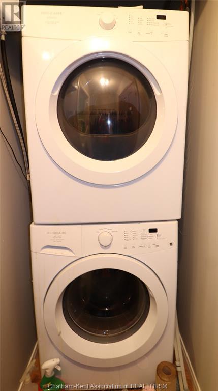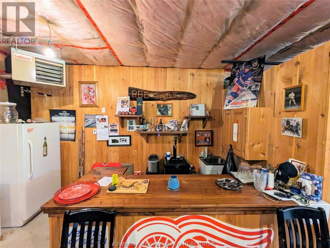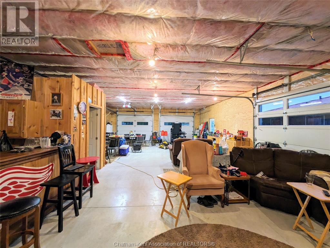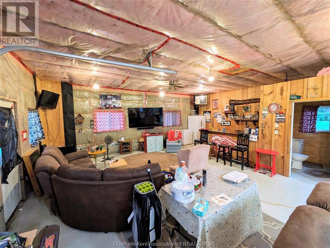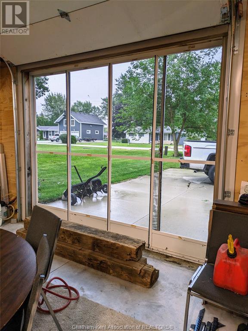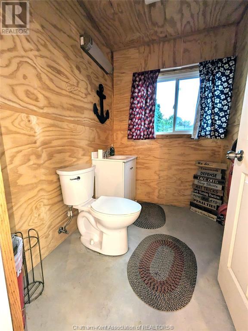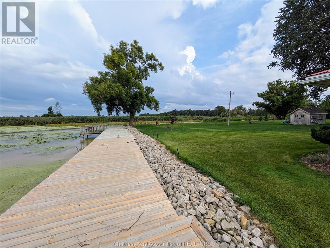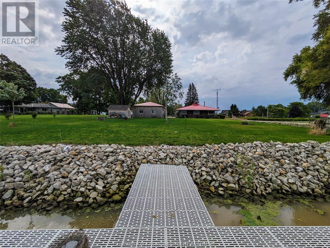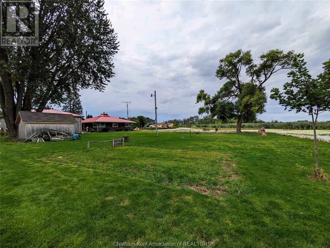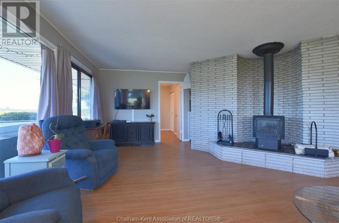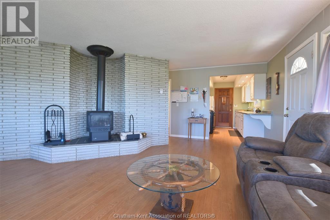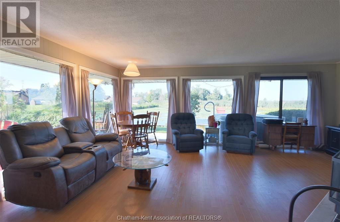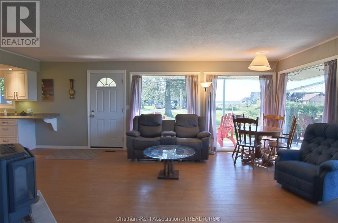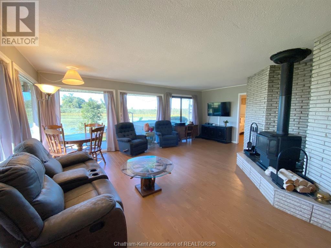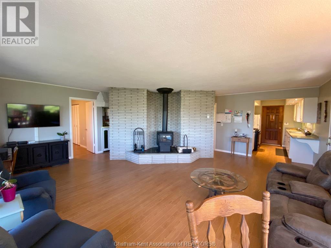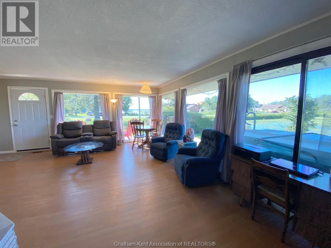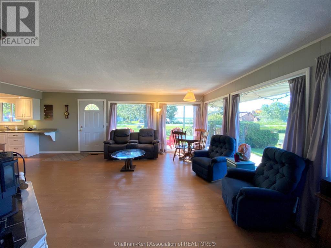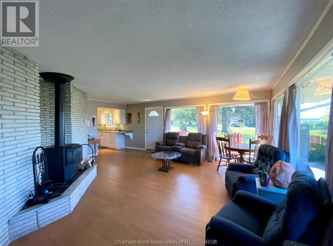11459 Lagonda Way Morpeth, Ontario N0P 1X0
$779,900
PRIME HALF ACRE 338' WATERFRONT LOCATION WITH A MILLION DOLLAR VIEW! This 3 bedroom home located in the quiet secluded resort area of Rondeau Bay Estates surrounded by serene panoramic waterfront views & 125ft+ of docking makes it an exceptional location for fishing, boating/kayaking, wildlife enthusiasts & sunset watching. Step inside to a white galley kitchen, open concept living/dining room with gas fireplace & large, tinted windows. A 4 pcs bath with adjoining laundry room also includes a stackable washer & dryer. The 40' X 26.5' heated workshop built in 2018 is sure to impress! It boasts 3 garage doors, TV attachment, 220V hydro, 2 pcs bath, & a spectacular bar. The possibilities are endless to convert to an in-law suite, Airbnb rental, or keep as the ultimate man cave. A concrete drive with ample parking for 6+ cars. Annual Association fees are $400 for access to private marina & golf course. Additional updates include steel roof & 2 year old furnace. Fibre Internet & cable TV (id:38121)
Property Details
| MLS® Number | 23016589 |
| Property Type | Single Family |
| Features | Golf Course/parkland, Double Width Or More Driveway, Concrete Driveway, Side Driveway |
| Water Front Type | Waterfront |
Building
| Bathroom Total | 2 |
| Bedrooms Above Ground | 3 |
| Bedrooms Total | 3 |
| Appliances | Dryer, Refrigerator, Stove, Washer |
| Architectural Style | Bungalow, Ranch |
| Constructed Date | 1967 |
| Cooling Type | Central Air Conditioning |
| Exterior Finish | Wood |
| Fireplace Fuel | Gas |
| Fireplace Present | Yes |
| Fireplace Type | Free Standing Metal |
| Flooring Type | Ceramic/porcelain, Laminate |
| Half Bath Total | 1 |
| Heating Fuel | Natural Gas |
| Heating Type | Forced Air, Furnace |
| Stories Total | 1 |
| Type | House |
Parking
| Detached Garage | |
| Garage | |
| Heated Garage |
Land
| Acreage | No |
| Landscape Features | Landscaped |
| Sewer | Septic System |
| Size Irregular | 100xirreg |
| Size Total Text | 100xirreg|1/2 - 1 Acre |
| Zoning Description | R4 1 |
Rooms
| Level | Type | Length | Width | Dimensions |
|---|---|---|---|---|
| Main Level | 2pc Bathroom | 6 ft ,5 in | 5 ft ,3 in | 6 ft ,5 in x 5 ft ,3 in |
| Main Level | Workshop | 40 ft | 26 ft ,5 in | 40 ft x 26 ft ,5 in |
| Main Level | Laundry Room | 6 ft ,4 in | 2 ft ,1 in | 6 ft ,4 in x 2 ft ,1 in |
| Main Level | 4pc Bathroom | 6 ft ,7 in | 5 ft | 6 ft ,7 in x 5 ft |
| Main Level | Bedroom | 9 ft ,8 in | 8 ft ,8 in | 9 ft ,8 in x 8 ft ,8 in |
| Main Level | Bedroom | 9 ft ,9 in | 9 ft ,1 in | 9 ft ,9 in x 9 ft ,1 in |
| Main Level | Primary Bedroom | 13 ft ,3 in | 9 ft ,8 in | 13 ft ,3 in x 9 ft ,8 in |
| Main Level | Kitchen | 11 ft ,1 in | 7 ft ,7 in | 11 ft ,1 in x 7 ft ,7 in |
| Main Level | Living Room | 21 ft ,2 in | 17 ft ,6 in | 21 ft ,2 in x 17 ft ,6 in |
https://www.realtor.ca/real-estate/25982764/11459-lagonda-way-morpeth
Interested?
Contact us for more information
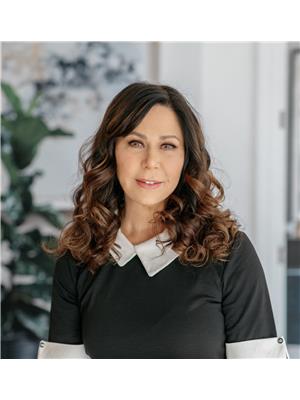
Connie Toth
Sales Person

199 Chatham St N , P.o. Box 324
Blenheim, Ontario N0P 1A0
(519) 676-5916
(519) 676-5718
www.campbellrealty.ca
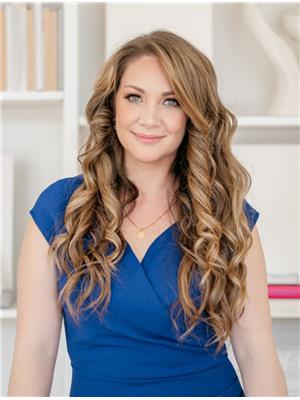
Karna Toth
Sales Person

199 Chatham St N , P.o. Box 324
Blenheim, Ontario N0P 1A0
(519) 676-5916
(519) 676-5718
www.campbellrealty.ca

