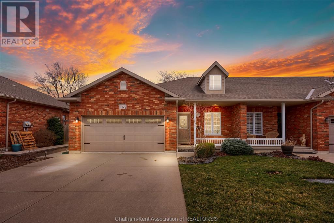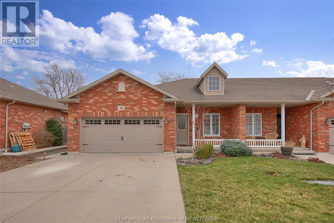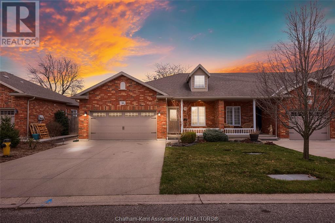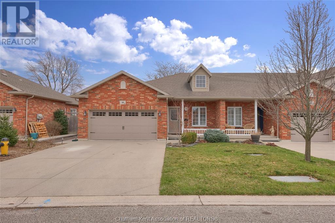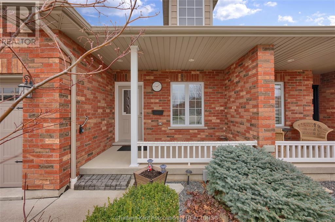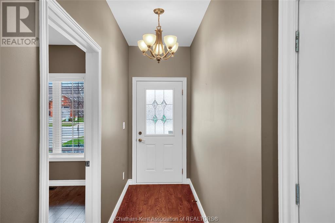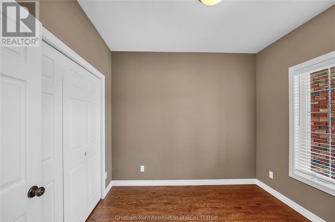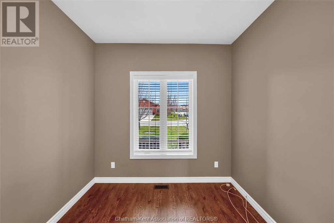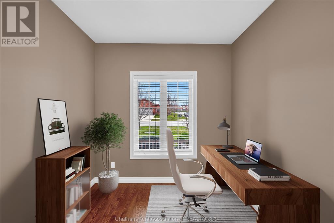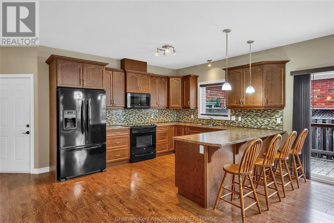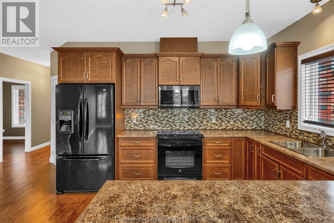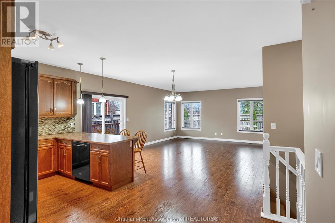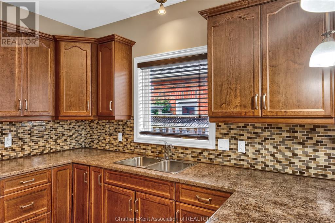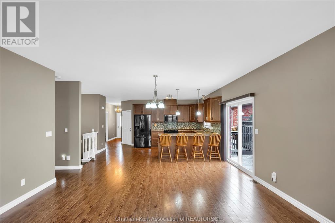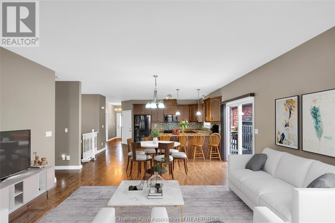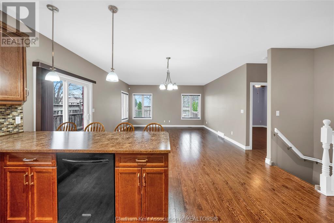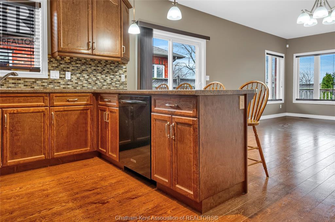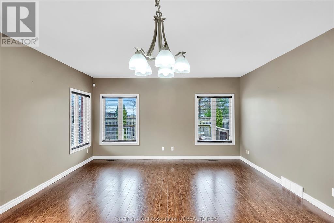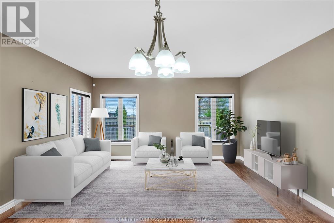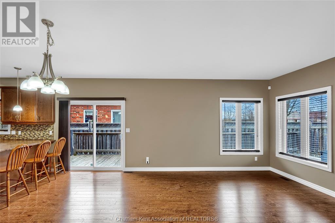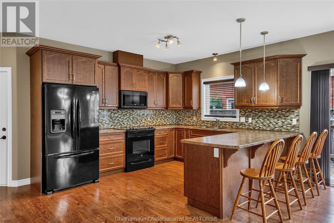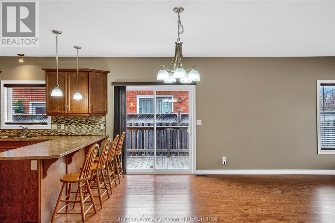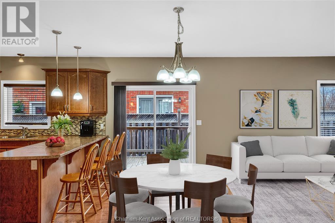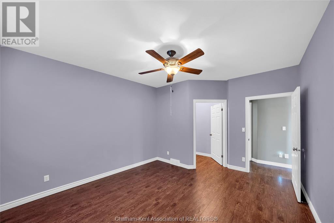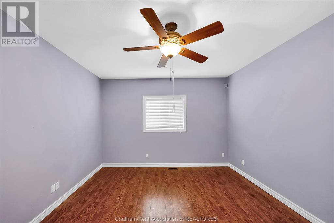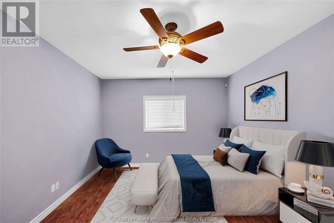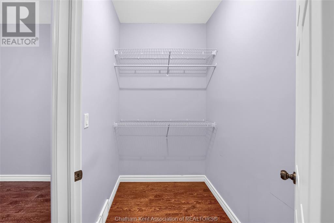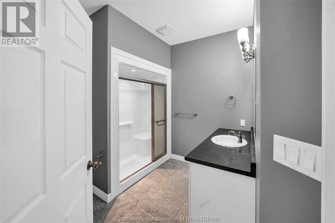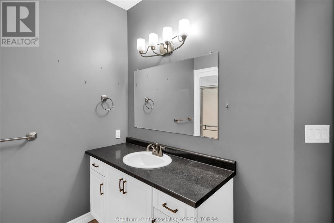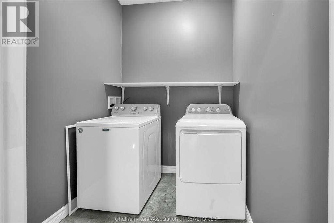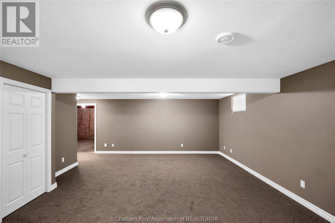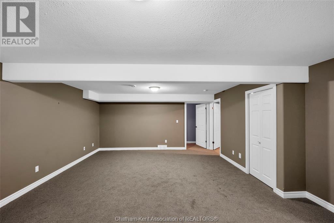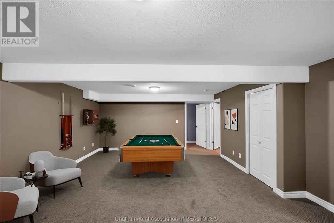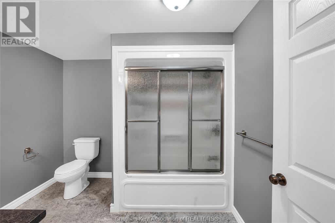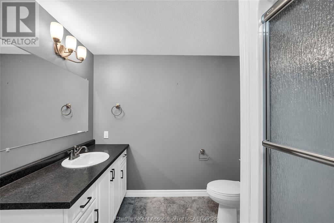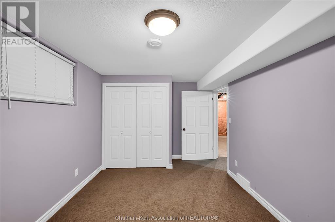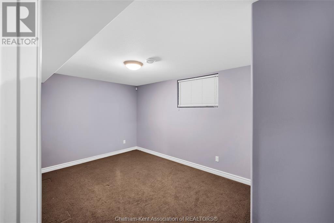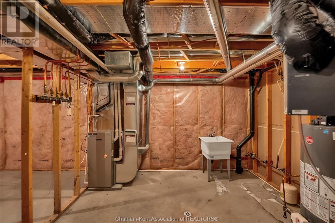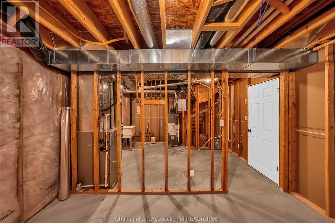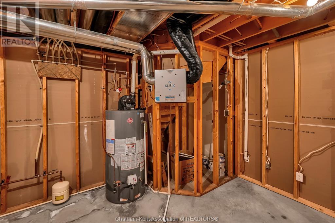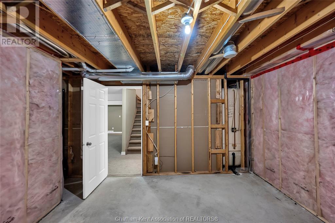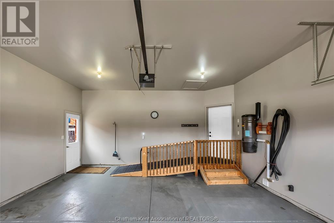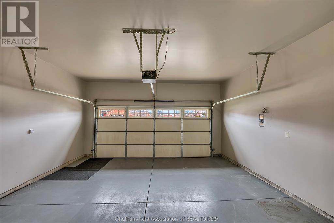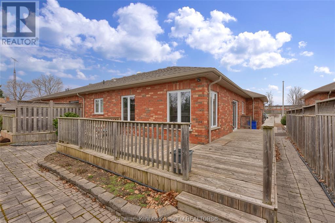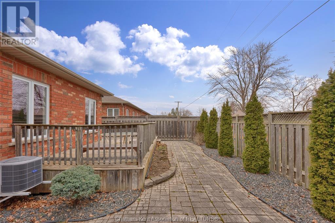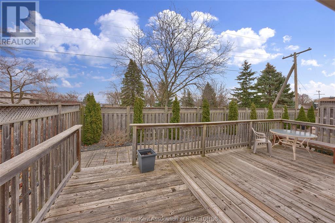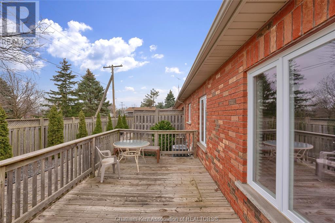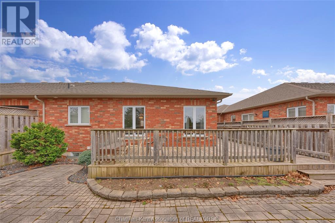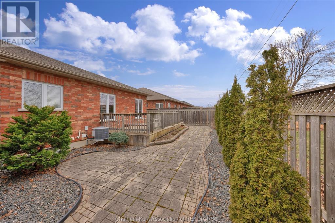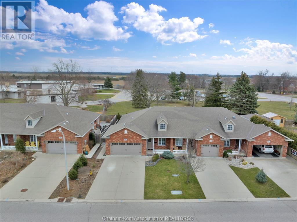10 Lanz Boulevard Blenheim, Ontario N0P 1A0
$585,000
Enjoy low maintenance living in this immaculate attached ranch style home located in beautiful Blenheim! This main floor living home offers an open concept layout featuring a stunning kitchen with ample cabinetry, and a breakfast bar adding to this well cared for home. Enjoy the kitchen/dining/living room combination that works for modern living and provides a great space for gatherings. There are 2 bedrooms on the main floor, with the primary featuring a large walk-in closet and the second can be used for guests or office! There’s a decent sized laundry room and double car garage with wheelchair ramp for easy access. The basement is equipped with a large rec room, 4pc bath, additional bedroom, utility room and plenty of storage space! Enjoy convenient outside access from the dining room to a large wraparound sundeck surrounded by a patio area and impeccable landscaping! Treat yourself to morning coffee on the front covered porch or relax in the backyard with no rear neighbours! (id:38121)
Property Details
| MLS® Number | 24006558 |
| Property Type | Single Family |
| Features | Double Width Or More Driveway, Concrete Driveway |
Building
| Bathroom Total | 2 |
| Bedrooms Above Ground | 2 |
| Bedrooms Below Ground | 1 |
| Bedrooms Total | 3 |
| Architectural Style | Bungalow, Ranch |
| Constructed Date | 2012 |
| Construction Style Attachment | Attached |
| Cooling Type | Central Air Conditioning |
| Exterior Finish | Brick |
| Flooring Type | Carpeted, Ceramic/porcelain, Laminate |
| Foundation Type | Concrete |
| Heating Fuel | Natural Gas |
| Heating Type | Forced Air, Heat Recovery Ventilation (hrv) |
| Stories Total | 1 |
| Type | House |
Parking
| Attached Garage | |
| Garage | |
| Inside Entry |
Land
| Acreage | No |
| Landscape Features | Landscaped |
| Size Irregular | 40.62xirr |
| Size Total Text | 40.62xirr|under 1/4 Acre |
| Zoning Description | Rm1-1247 |
Rooms
| Level | Type | Length | Width | Dimensions |
|---|---|---|---|---|
| Lower Level | Other | 13 ft ,1 in | 9 ft ,10 in | 13 ft ,1 in x 9 ft ,10 in |
| Lower Level | Other | 12 ft ,7 in | 12 ft ,6 in | 12 ft ,7 in x 12 ft ,6 in |
| Lower Level | Cold Room | 13 ft ,2 in | 6 ft ,1 in | 13 ft ,2 in x 6 ft ,1 in |
| Lower Level | Utility Room | 13 ft ,1 in | 11 ft ,6 in | 13 ft ,1 in x 11 ft ,6 in |
| Lower Level | Bedroom | 15 ft ,4 in | 9 ft ,9 in | 15 ft ,4 in x 9 ft ,9 in |
| Lower Level | 4pc Bathroom | 9 ft ,7 in | 8 ft ,2 in | 9 ft ,7 in x 8 ft ,2 in |
| Lower Level | Family Room | 21 ft ,5 in | 20 ft ,5 in | 21 ft ,5 in x 20 ft ,5 in |
| Main Level | Bedroom | 9 ft ,11 in | 8 ft ,10 in | 9 ft ,11 in x 8 ft ,10 in |
| Main Level | 3pc Bathroom | 9 ft ,5 in | 8 ft ,11 in | 9 ft ,5 in x 8 ft ,11 in |
| Main Level | Primary Bedroom | 14 ft ,9 in | 12 ft ,9 in | 14 ft ,9 in x 12 ft ,9 in |
| Main Level | Laundry Room | 5 ft ,11 in | 5 ft ,9 in | 5 ft ,11 in x 5 ft ,9 in |
| Main Level | Living Room/dining Room | 16 ft ,3 in | 14 ft ,11 in | 16 ft ,3 in x 14 ft ,11 in |
| Main Level | Kitchen | 17 ft ,4 in | 13 ft ,2 in | 17 ft ,4 in x 13 ft ,2 in |
https://www.realtor.ca/real-estate/26708122/10-lanz-boulevard-blenheim
Interested?
Contact us for more information

Jeff Godreau
Sales Person

425 Mcnaughton Ave W.
Chatham, Ontario N7L 4K4
(519) 354-5470
www.royallepagechathamkent.com/

Chris Spafford
Sales Representative
www.facebook.com/chrisspaffordck
www.instagram.com/spaffordrealestate/

425 Mcnaughton Ave W.
Chatham, Ontario N7L 4K4
(519) 354-5470
www.royallepagechathamkent.com/

